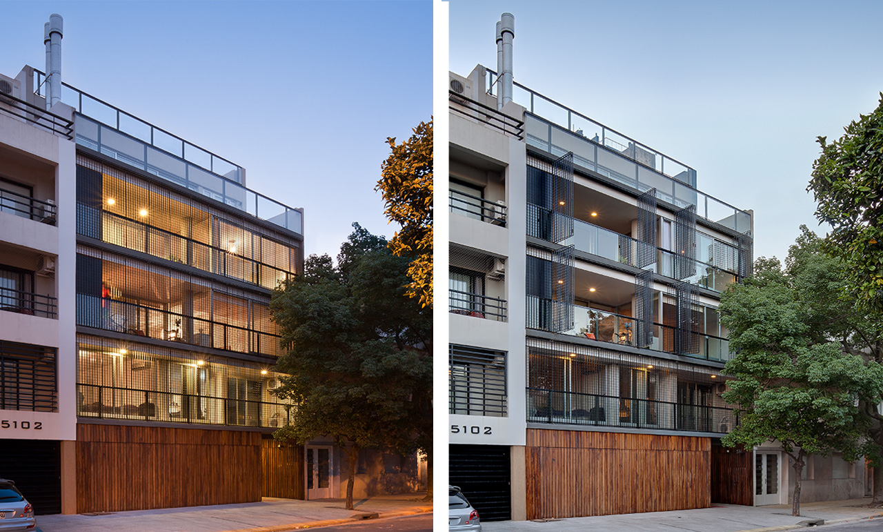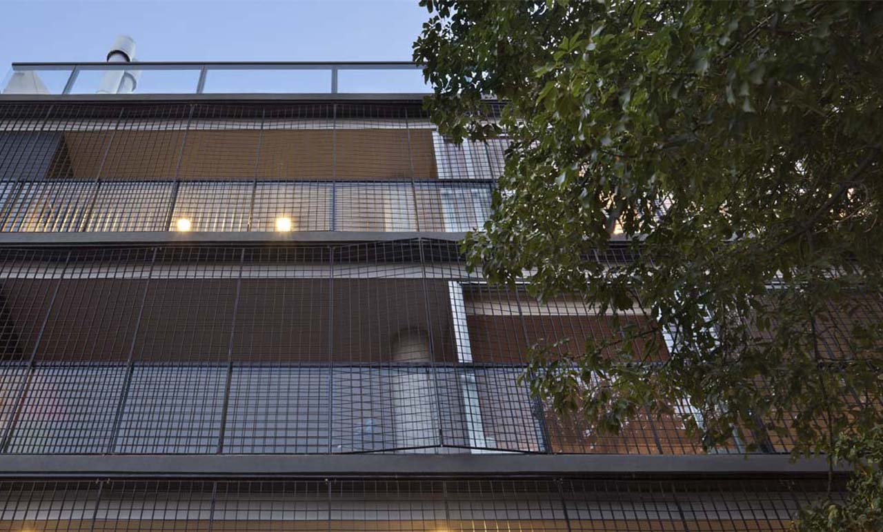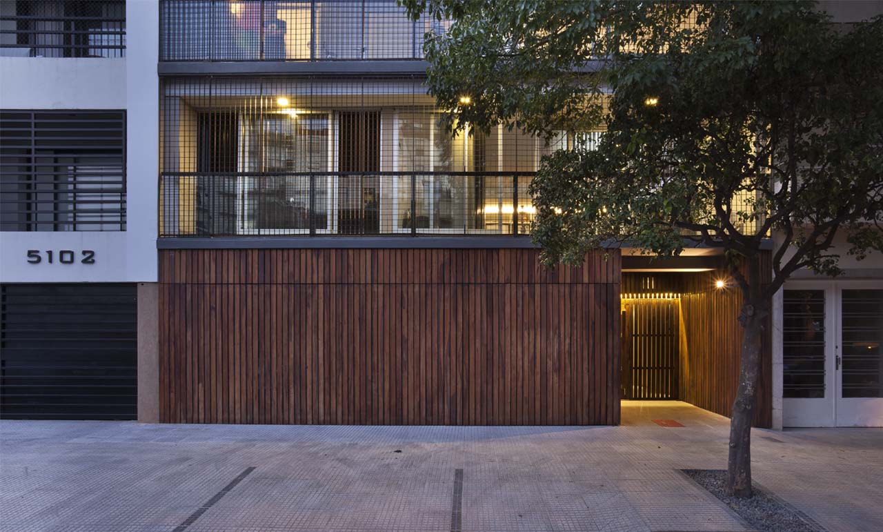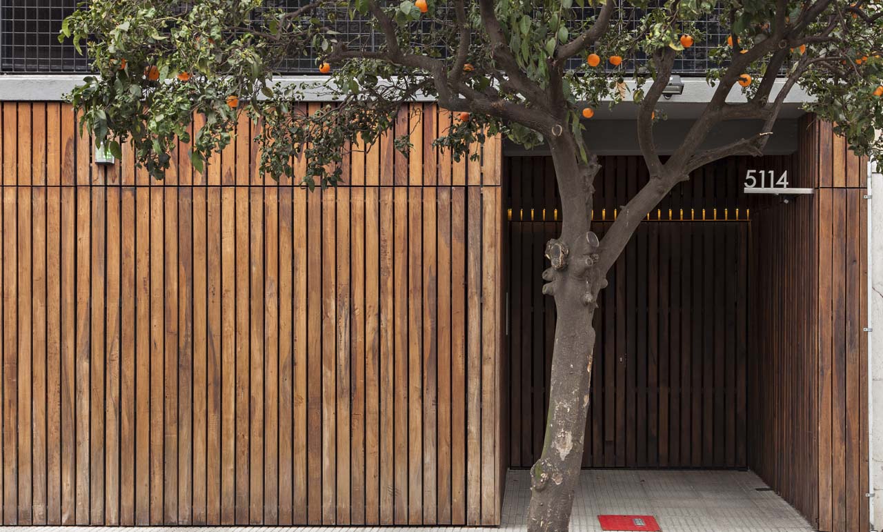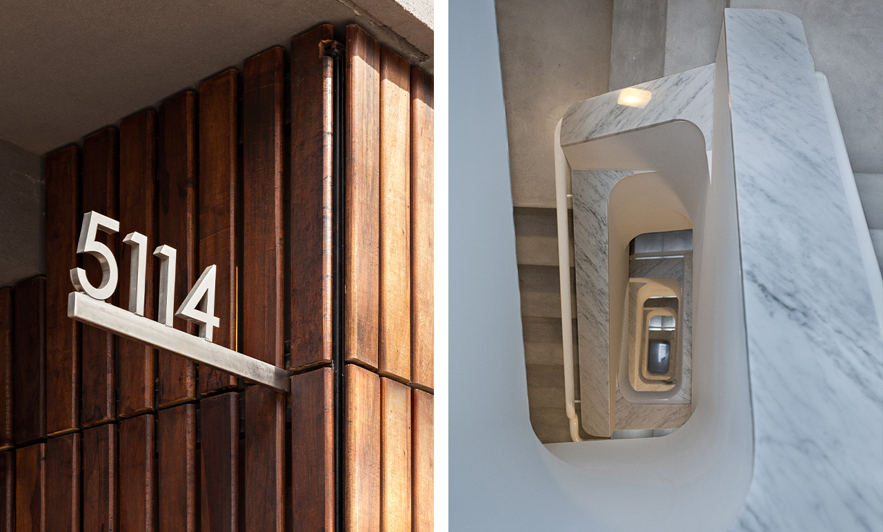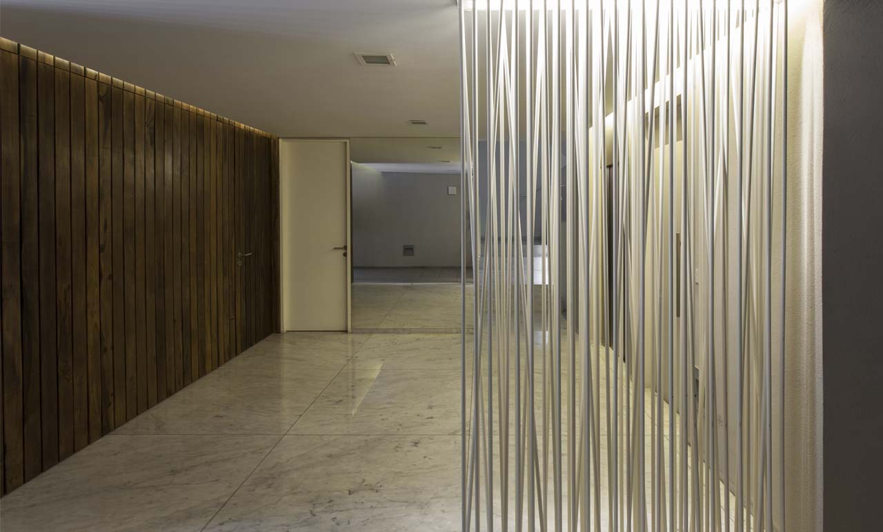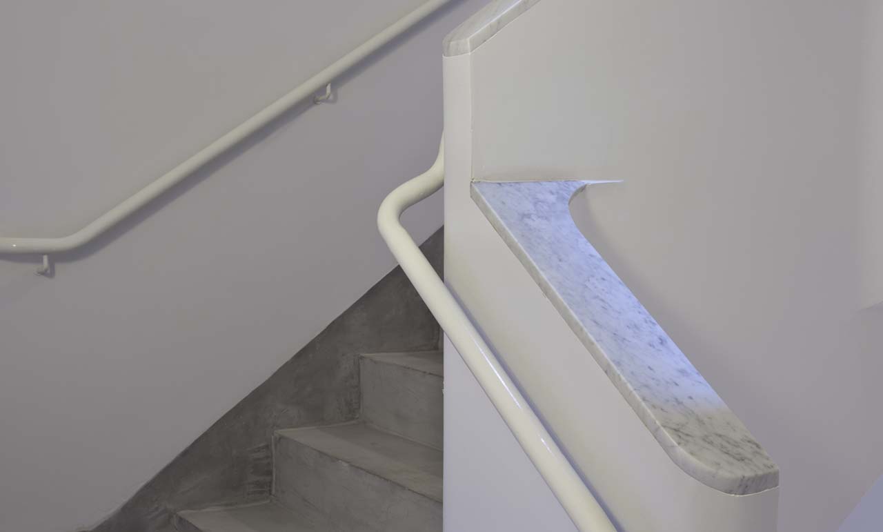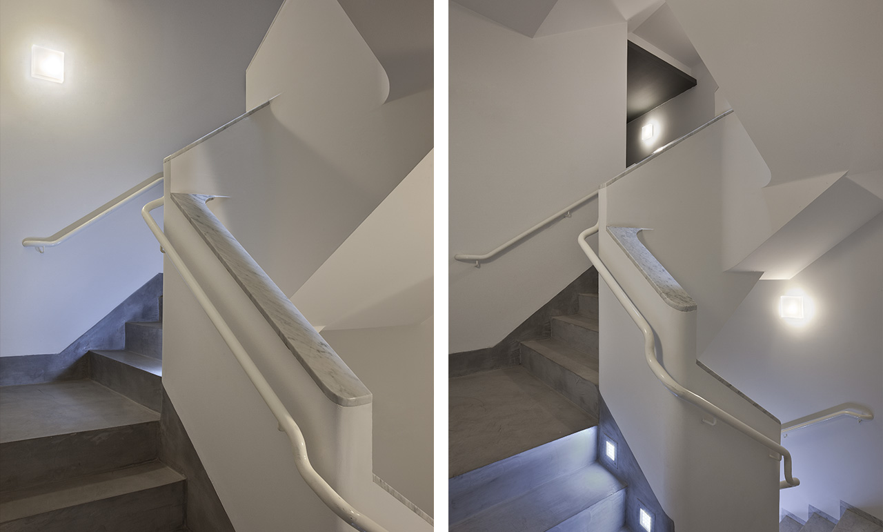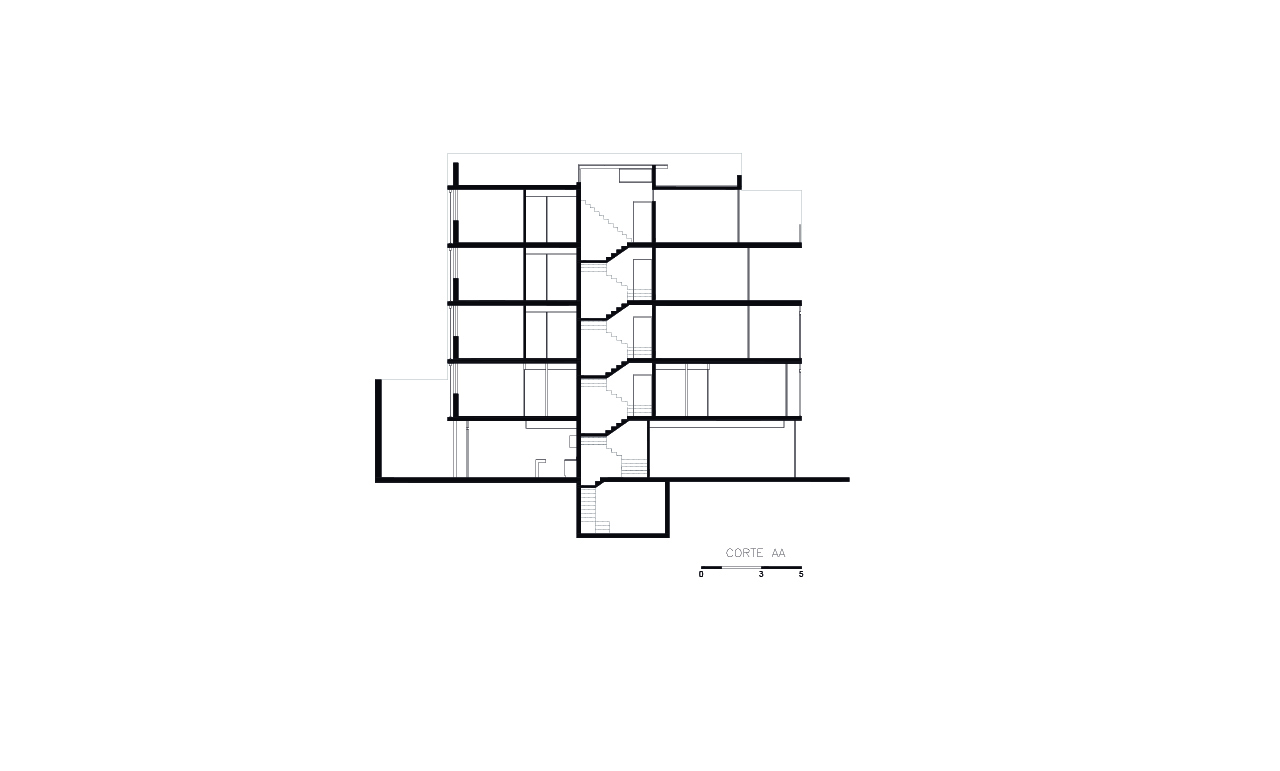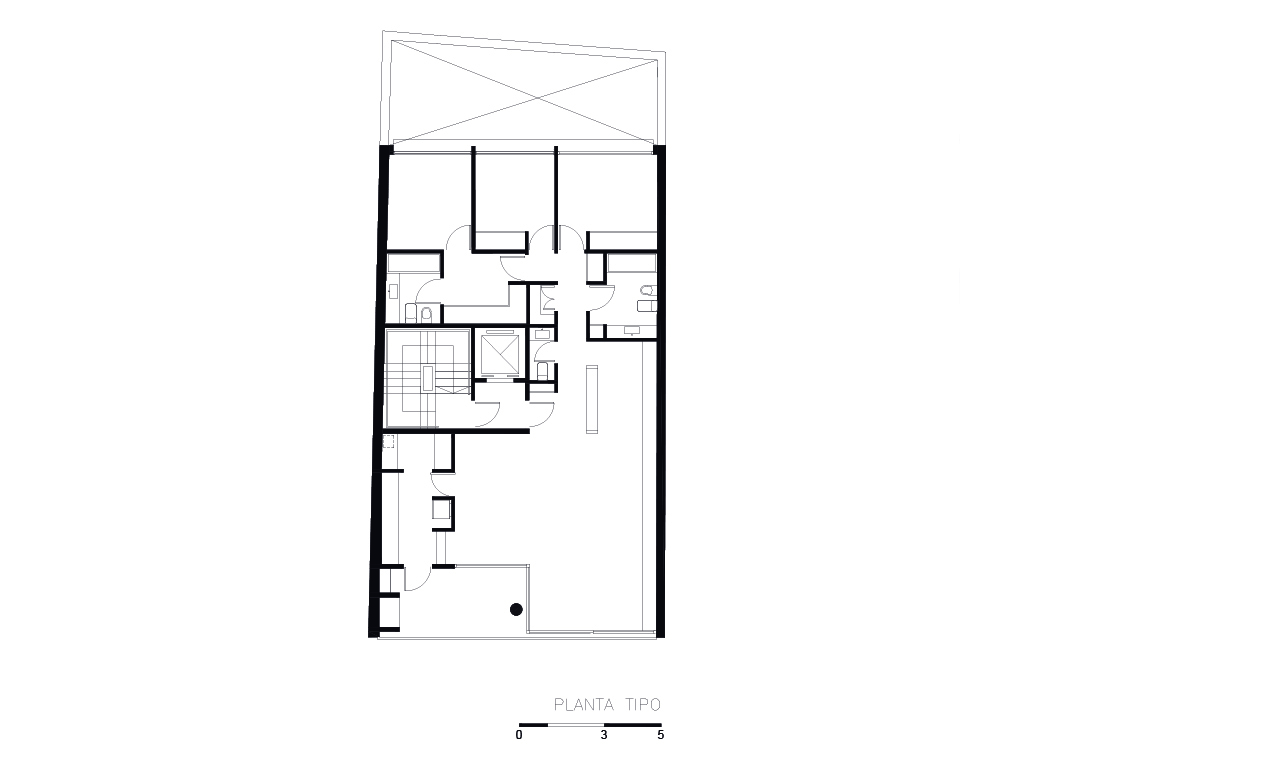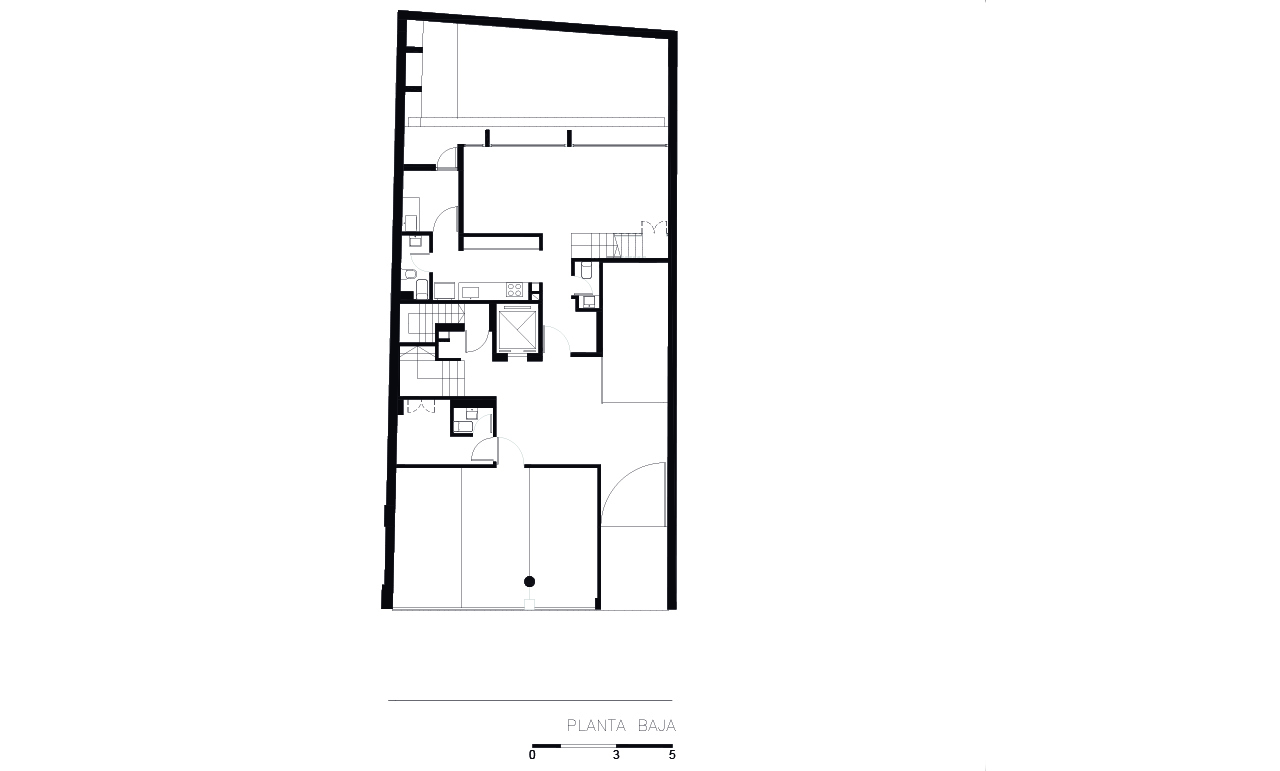
ANCON
Typology
HOUSING
Area
800sq m
Users
16
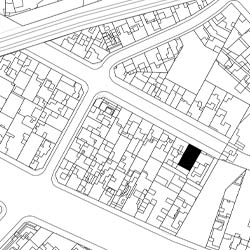
Status
BUILT
Architects
Germán Hauser, Daniela Ziblat
Year
2011-2013
Program
Housing
Location
Palermo, Ciudad Autónoma de Buenos Aires, Argentina
The Project is located on the Ancón alley in the City of Buenos Aires.
It has been developed as a five-residence complex in heights. For that purpose, each house has its own garden or terrace, be it open or partially covered. Its layout allows for individual private entrances, thus granting greater independence and comfort. A common staircase with zenith lighting ensures natural light at the entrance hall of each residence.
The ground floor has been designed as a spacious partially covered entry.
Seeking to harmonize with its surroundings, the façade depicts an austere language with sliding shutters, from where it’s possible to glimpse through at the terraces and the living rooms of each unit.

