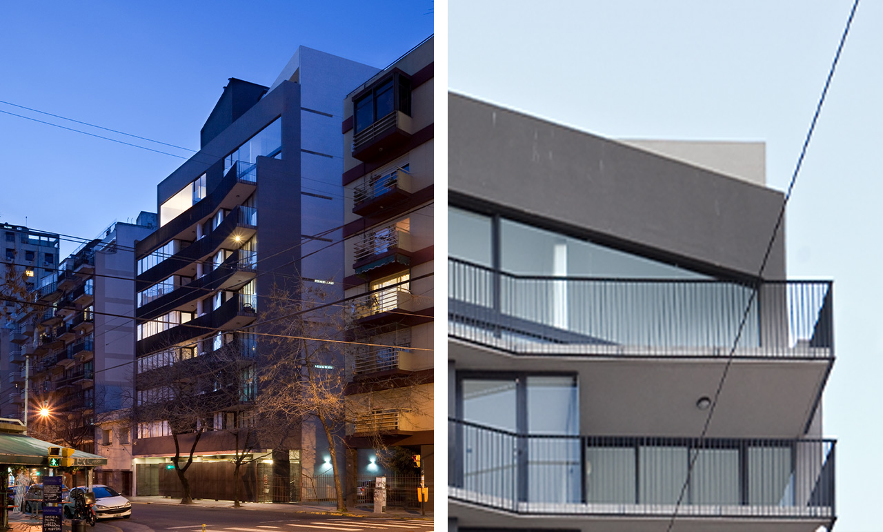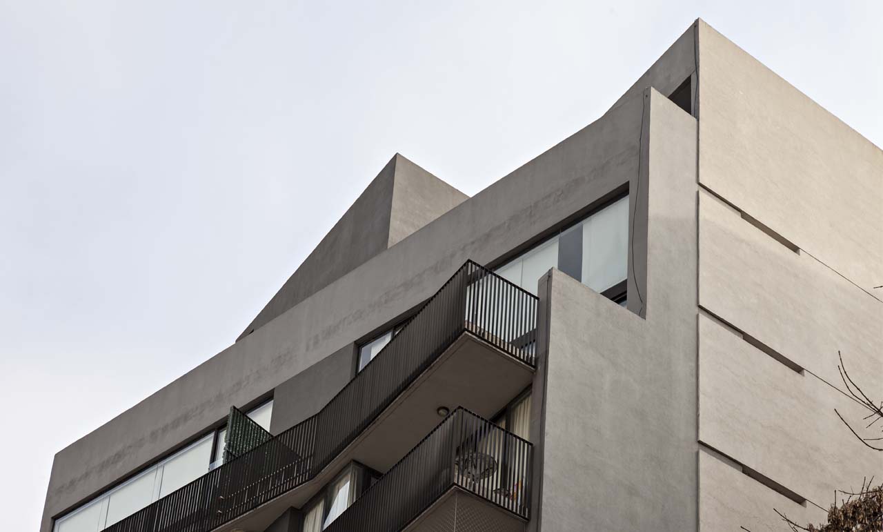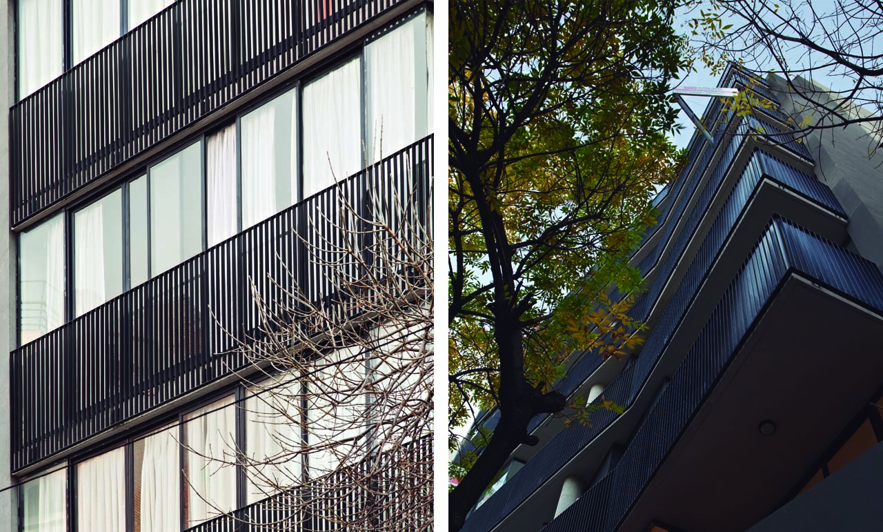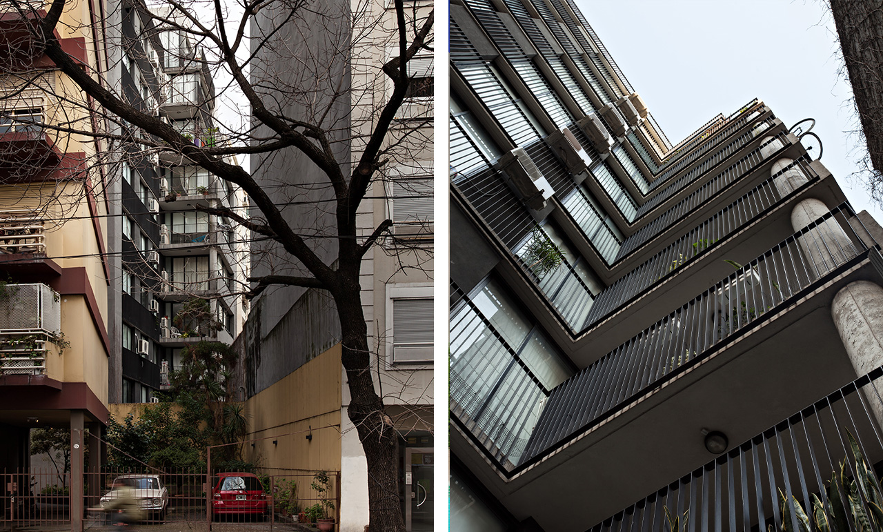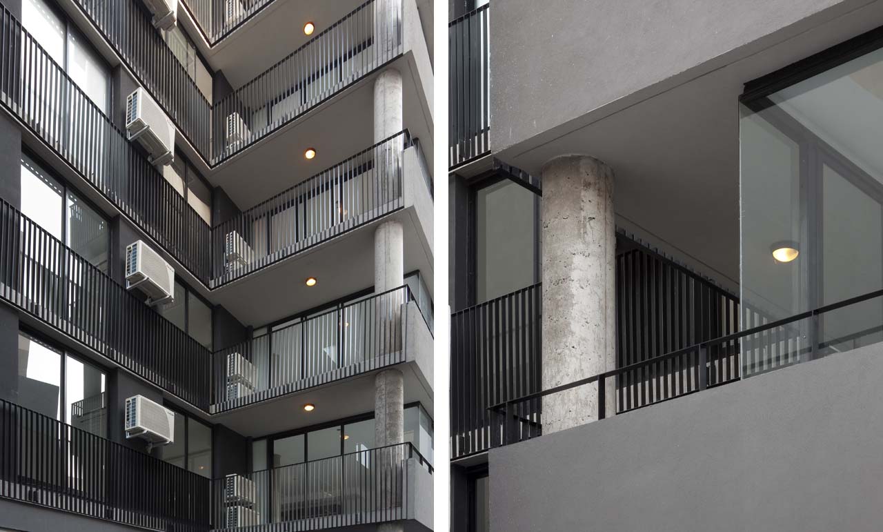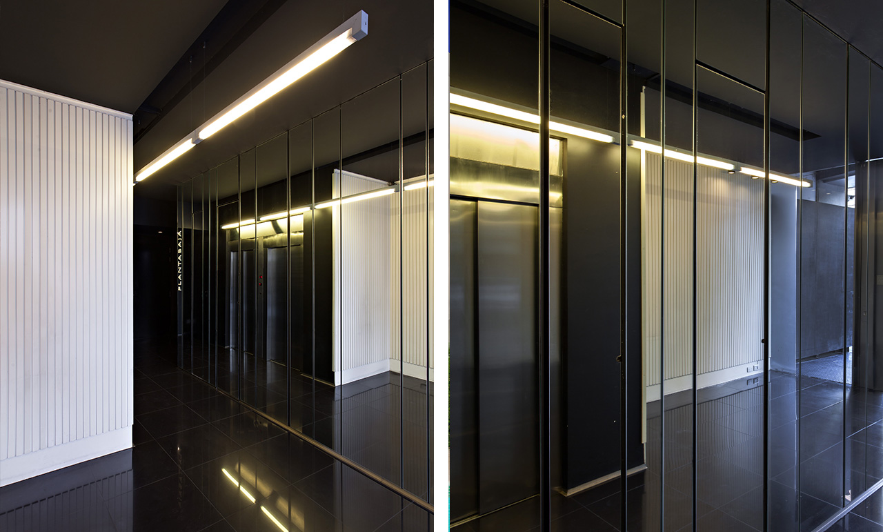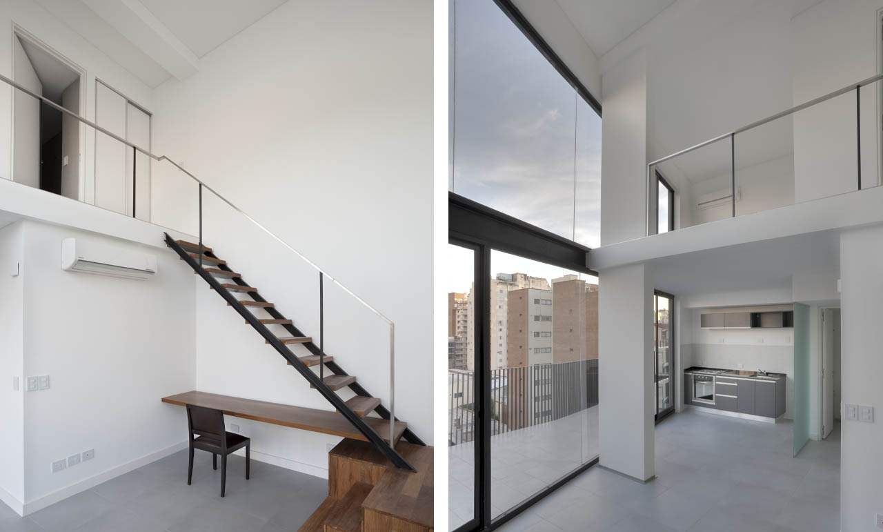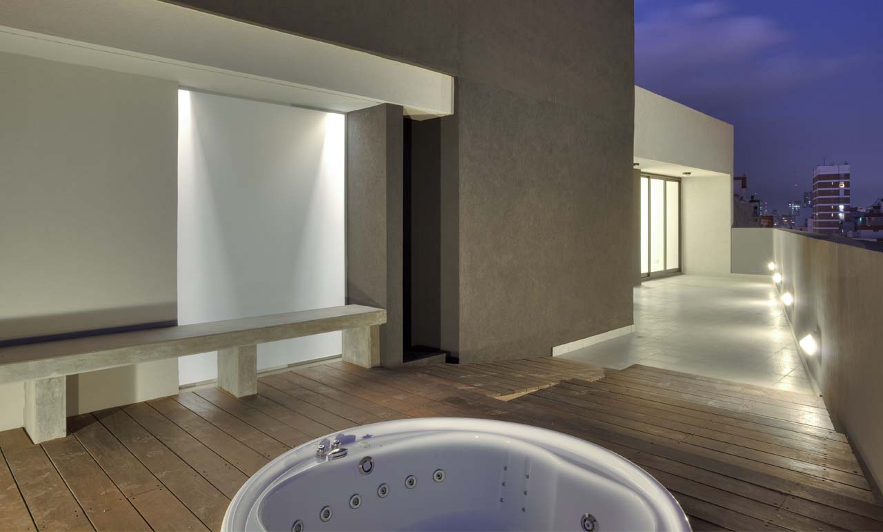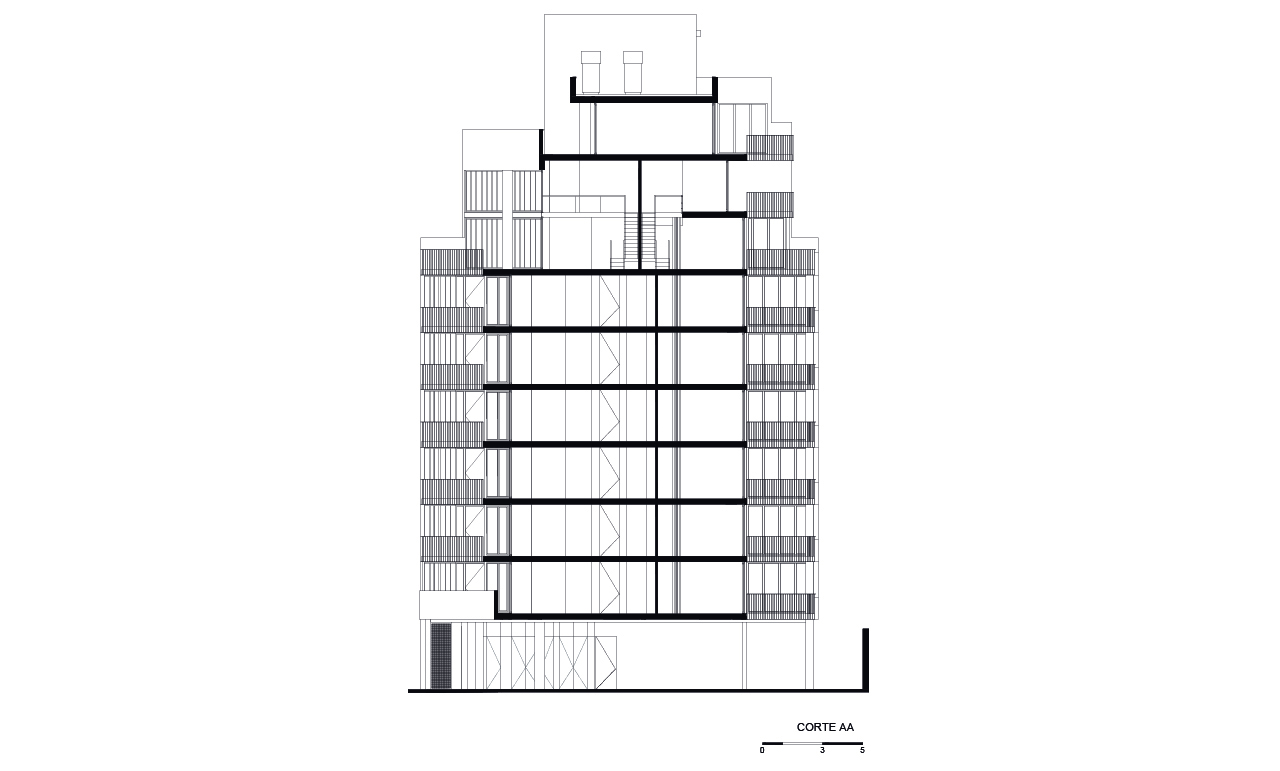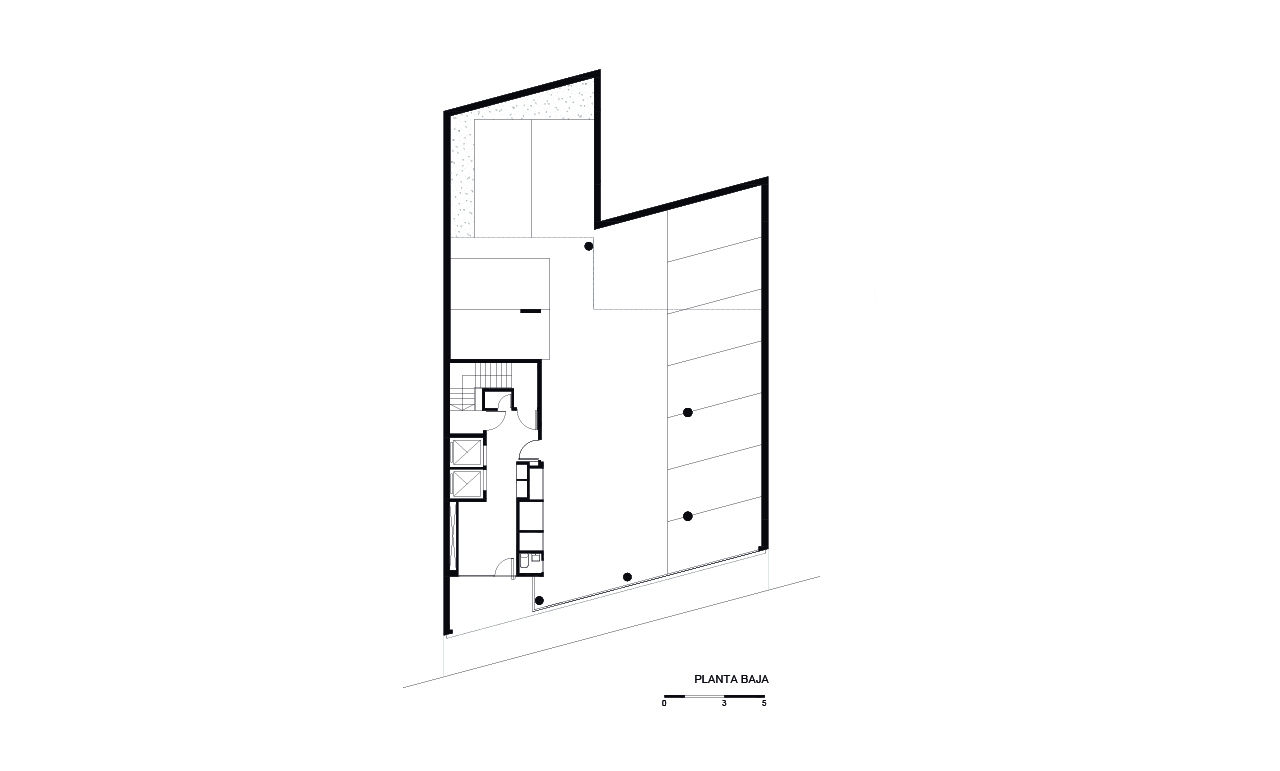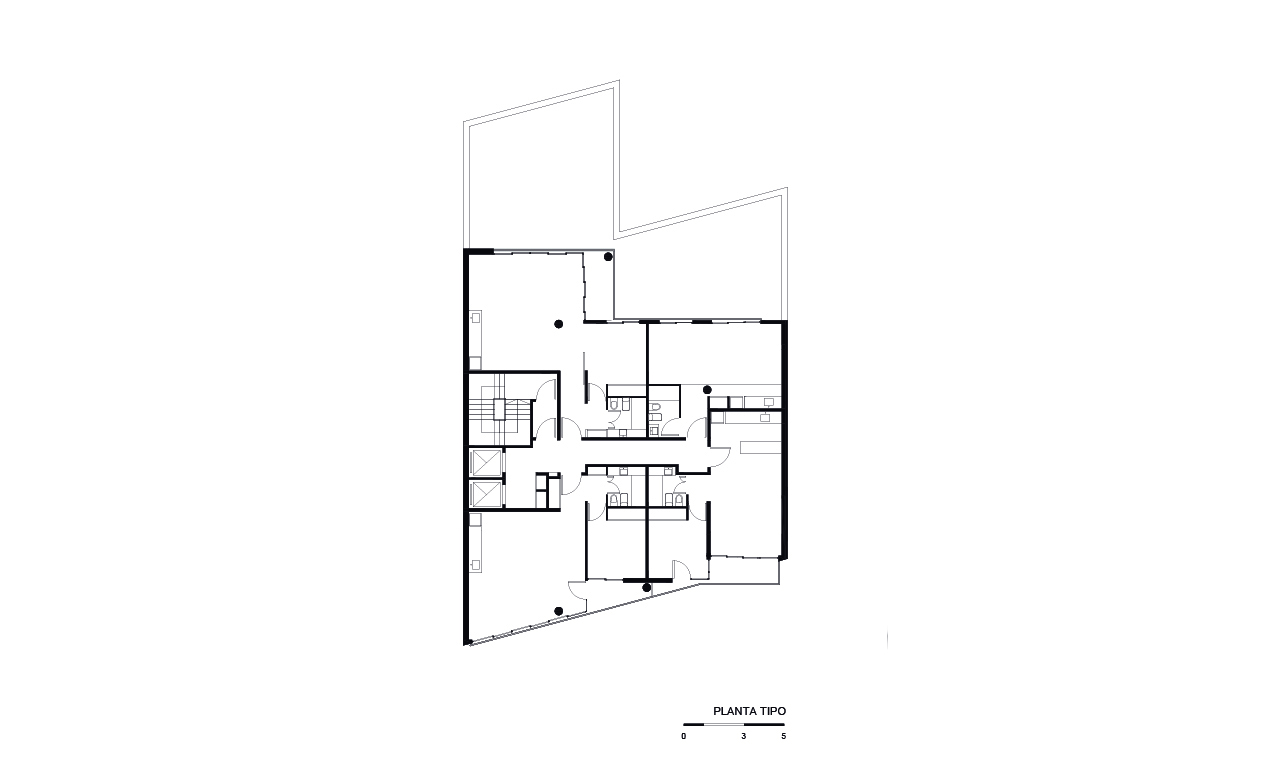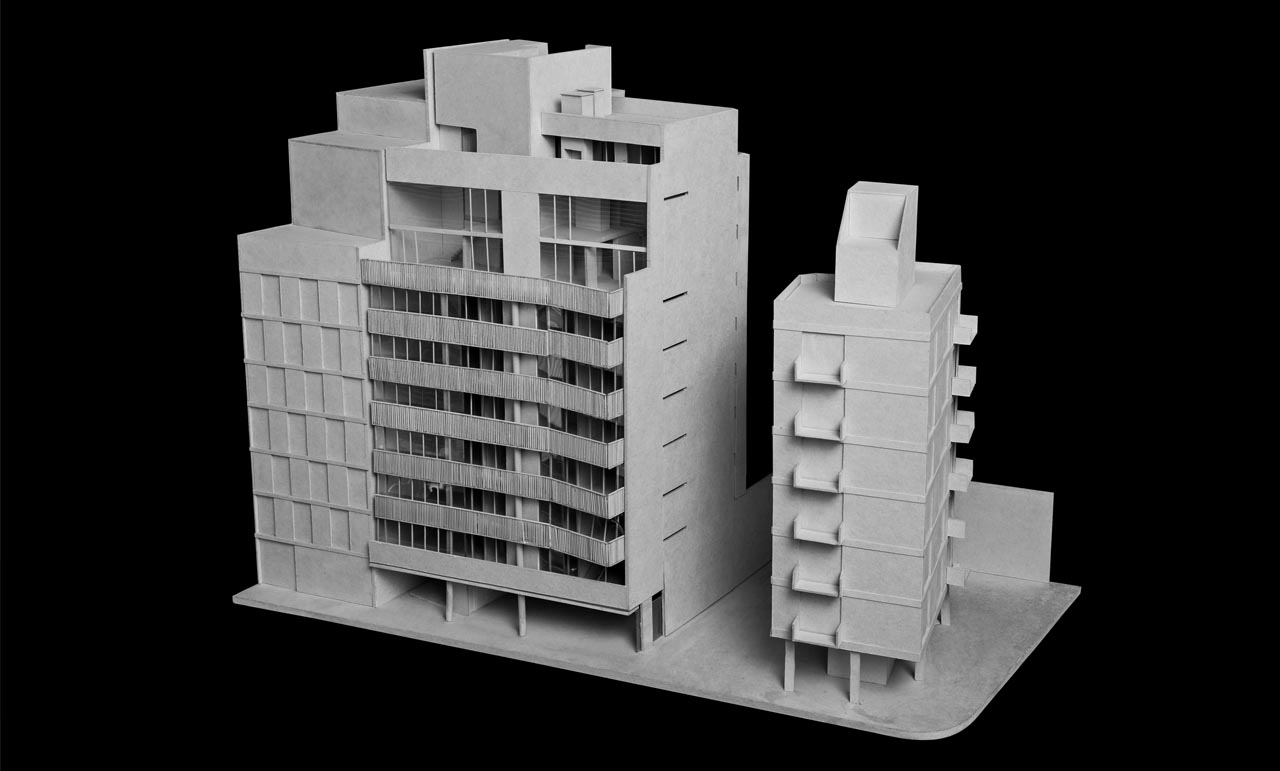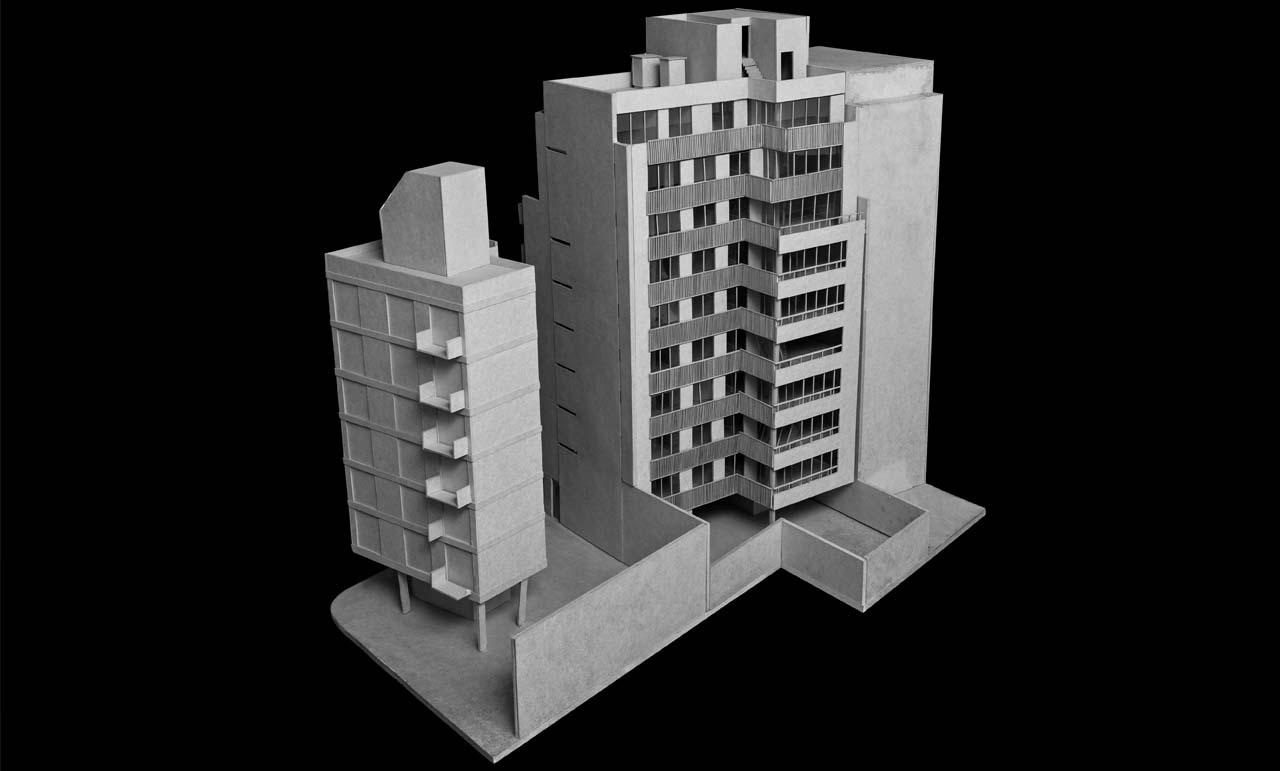
CABRERA
Typology
HOUSING
Area
2.153sq m
Users
78
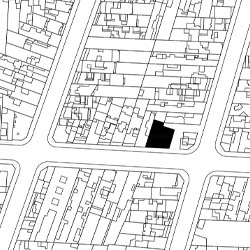
Status
BUILT
Architects
Germán Hauser, Daniela Ziblat
Year
2008-2010
Program
Housing and studies for university students
Location
Palermo, Ciudad Autónoma de Buenos Aires, Argentina
Acknowledgments
Selected “Convocatoria Obra Reciente Sociedad Central de Arquitectos” in 2012
The Cabrera building is located in the Autonomous City of Buenos Aires, in the district of Palermo, in an area that is particularly burgeoning with University schools, that is why it has been conceived as a residential building that will be inhabited mainly by college students.
Even though the project is designed between party walls, to the east there is a small neighboring tower. This situation posed us with the challenge of integrating it to the fabric of the city block using a semi-detached building language. In this light, we have sought a certain tension between the front, the rear and lateral façades (south-North, and east façades, respectively). In this way, the back-facing apartments offer a rear view, but they also “spy” behind the neighboring building in search of an extended view towards the east.
We have sought to provide this building with a contemporary and simple language that can bring certain calmness to an area of the city that is absolutely heterogeneous in terms of volumetry as a consequence of the great transformation the district is undergoing.
In order to give a great degree of freedom to its interior, we have developed typologies that allow for different configurations that can adapt to the different ways in which dwellers decide to make each unit their own.
On the other hand, the building has a special treatment of its edges. By means of a system of structure, openings and handrails, it proposes a subtle play of textures, shadows and light that enrich the interior-exterior relation.

