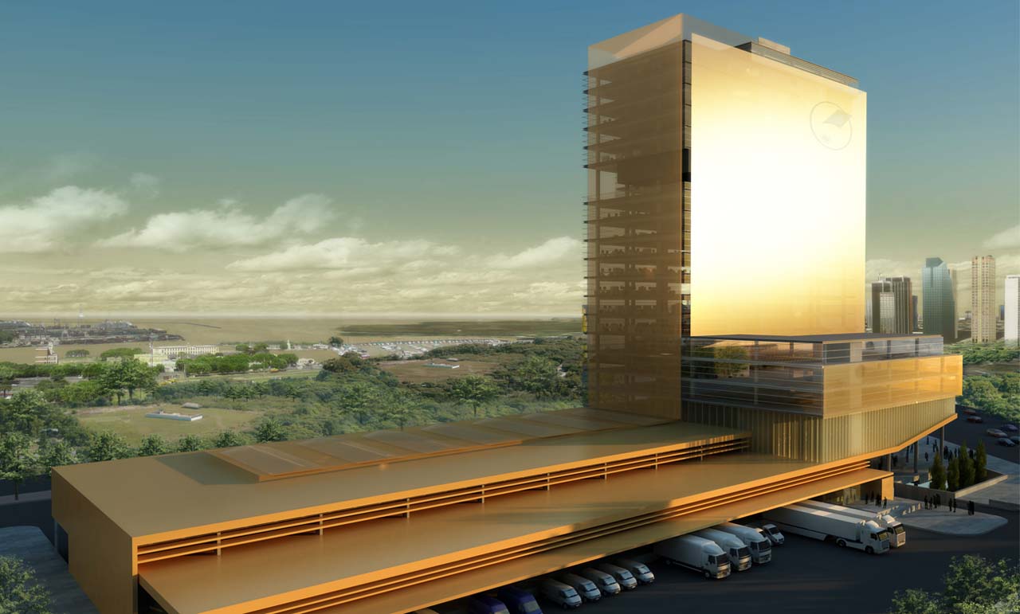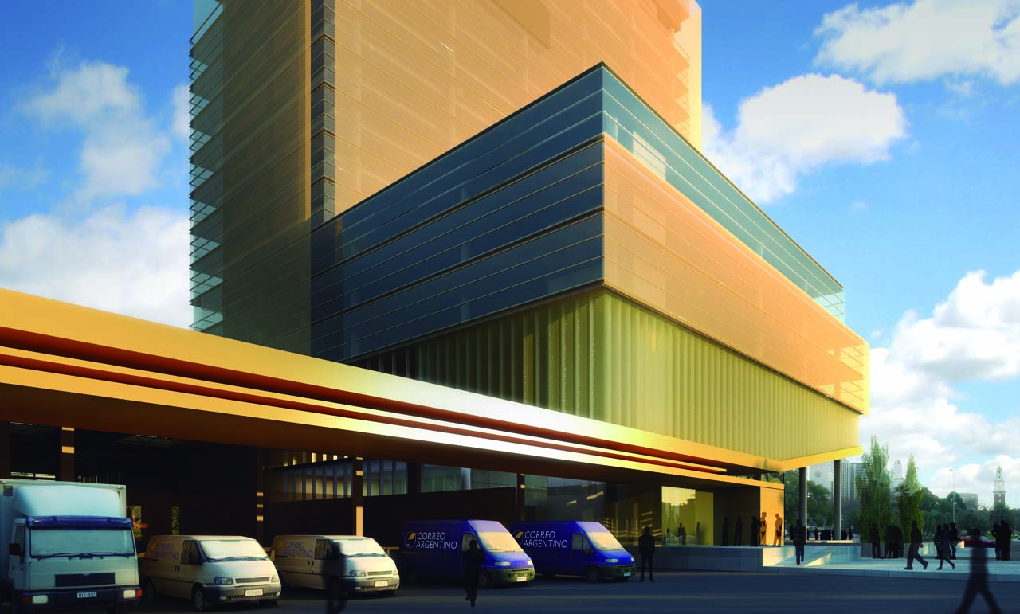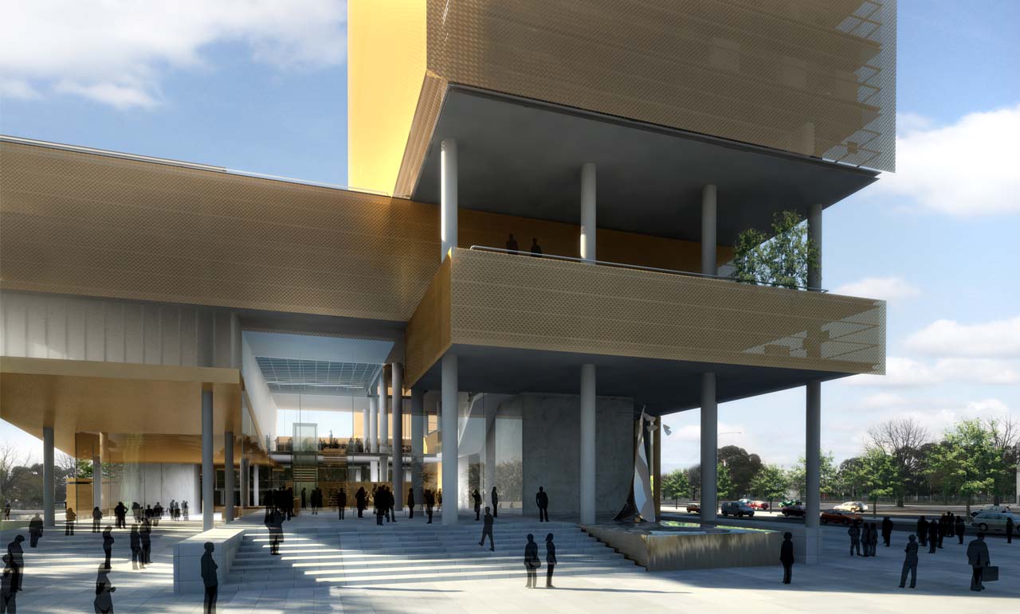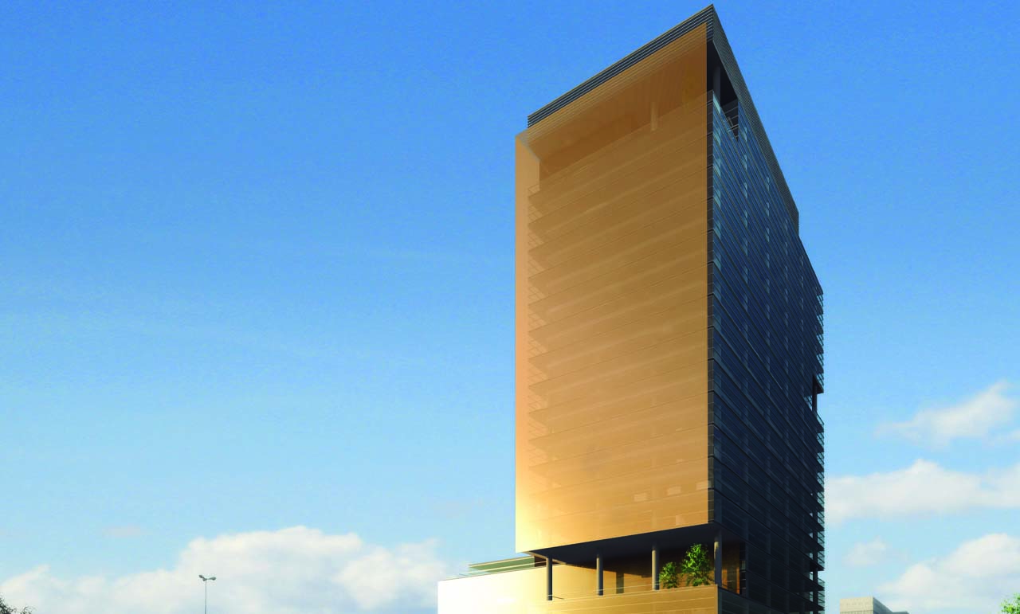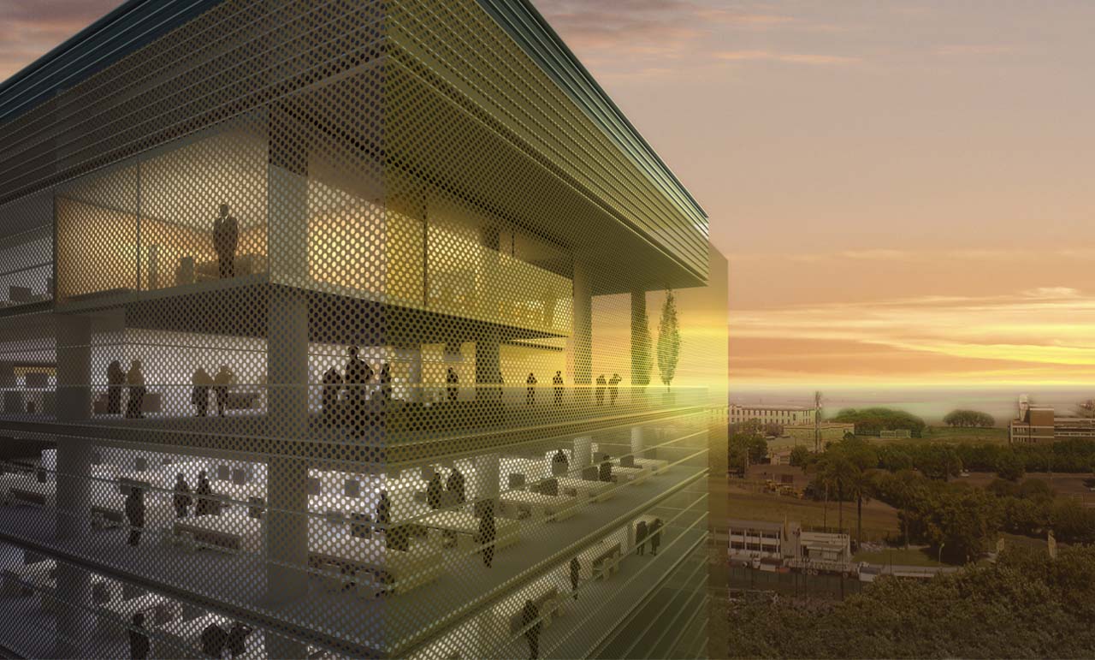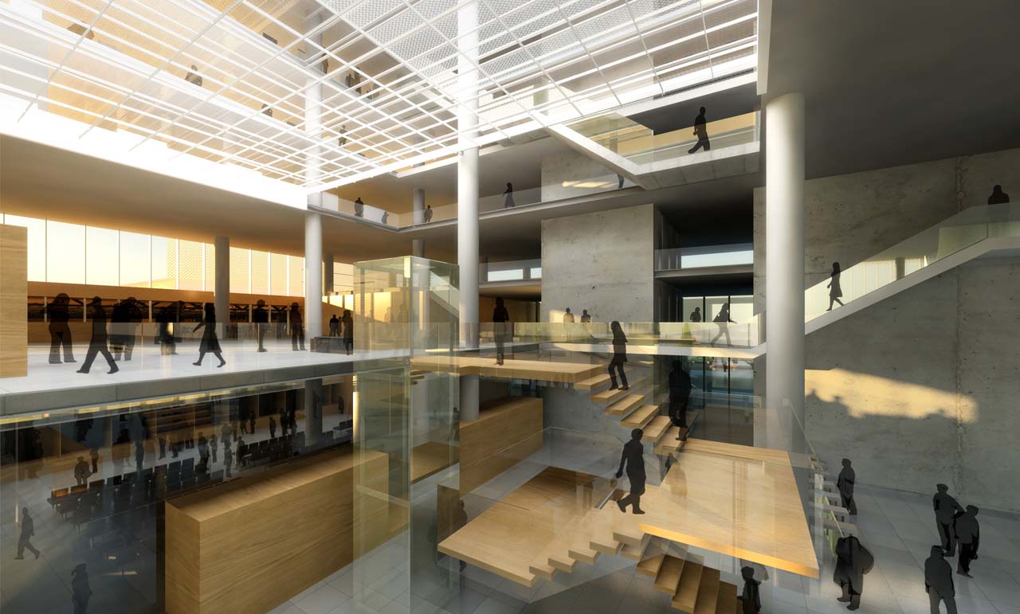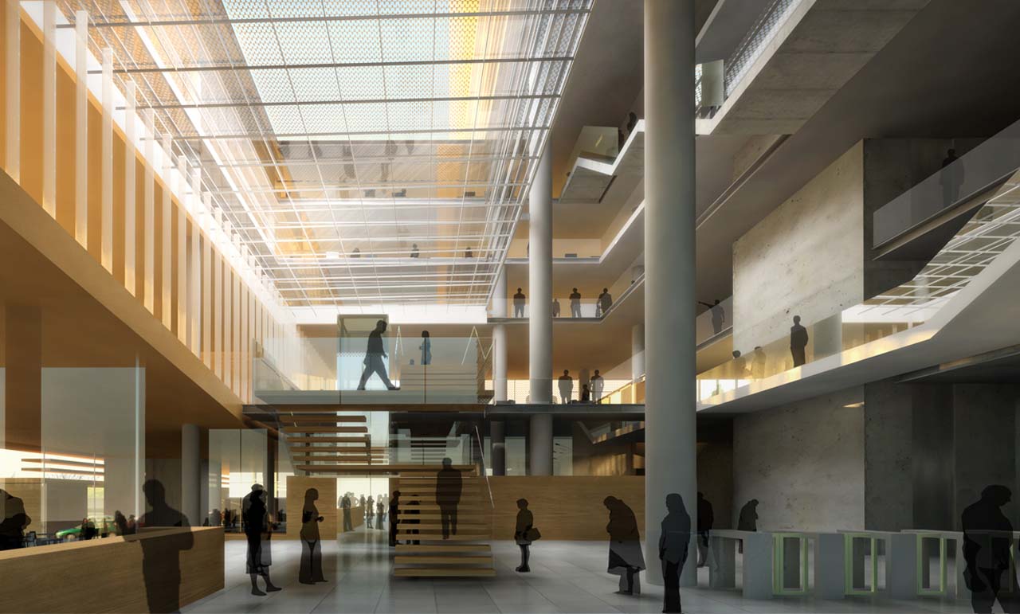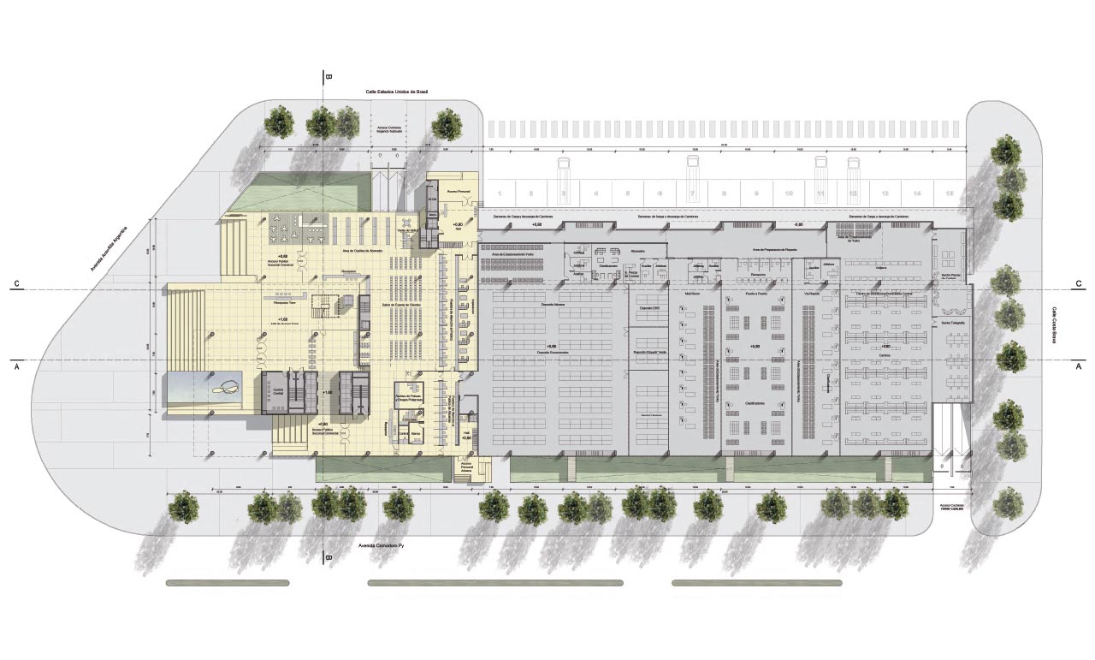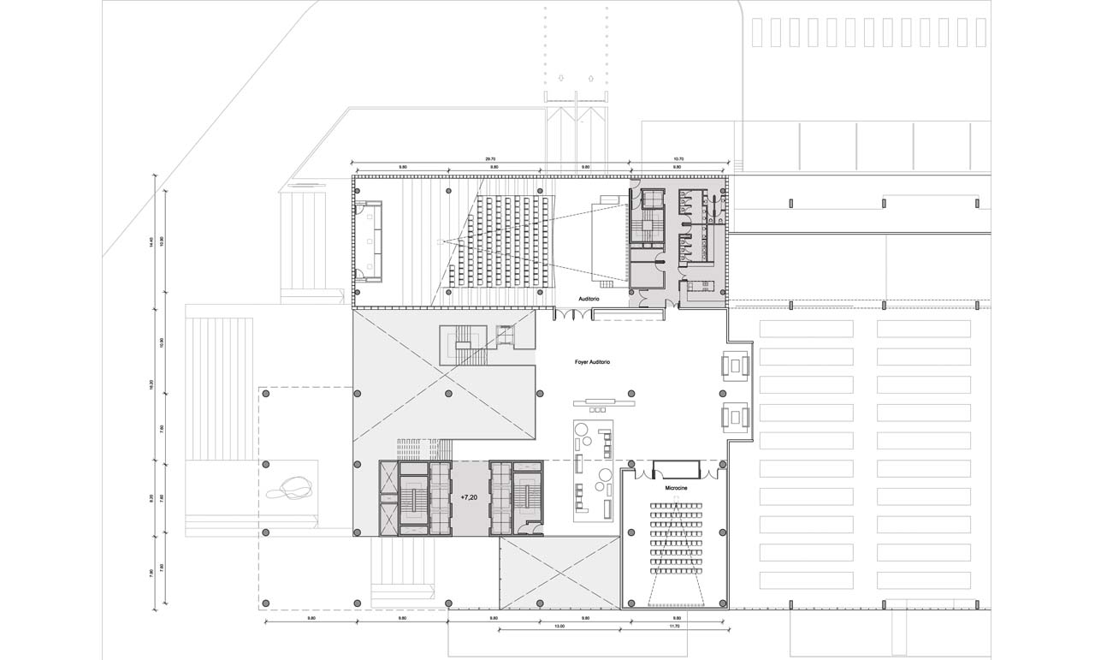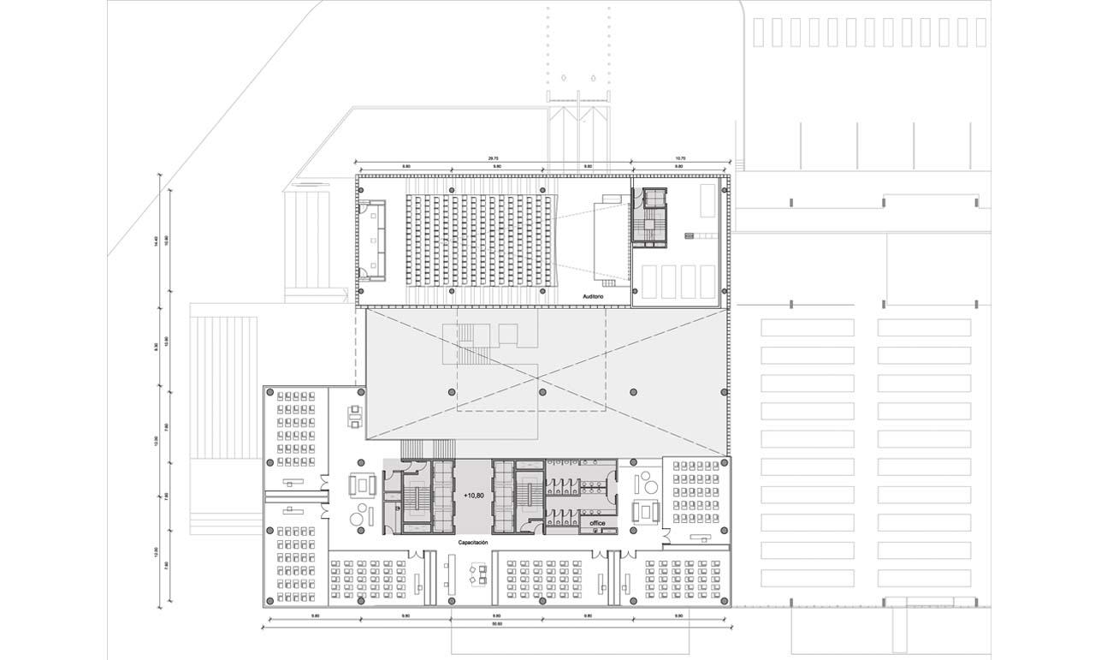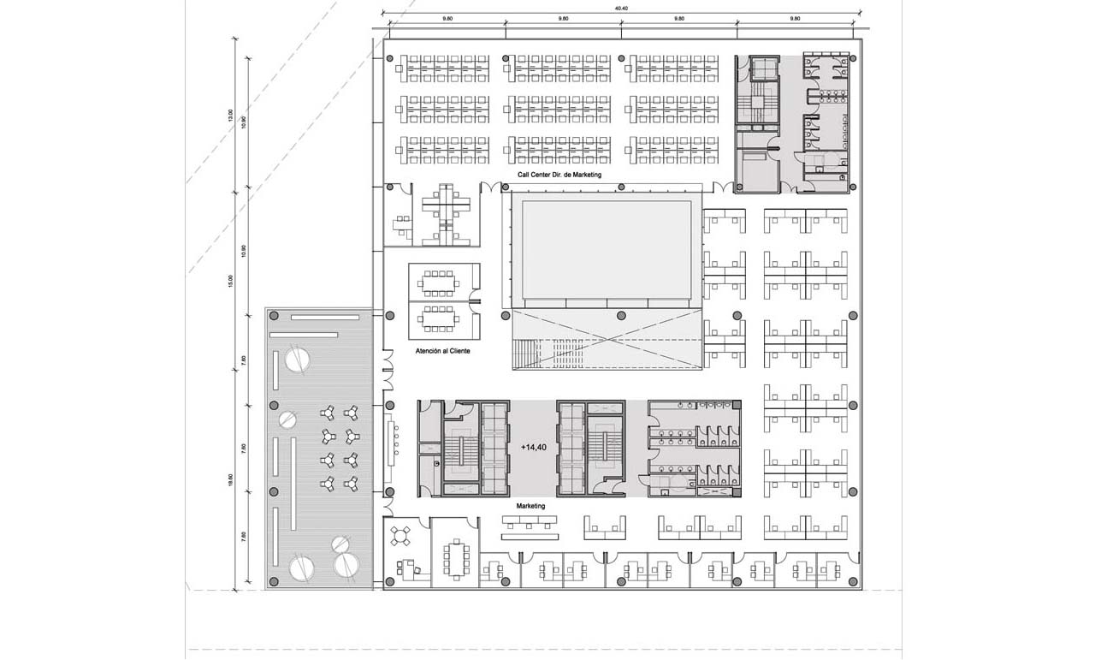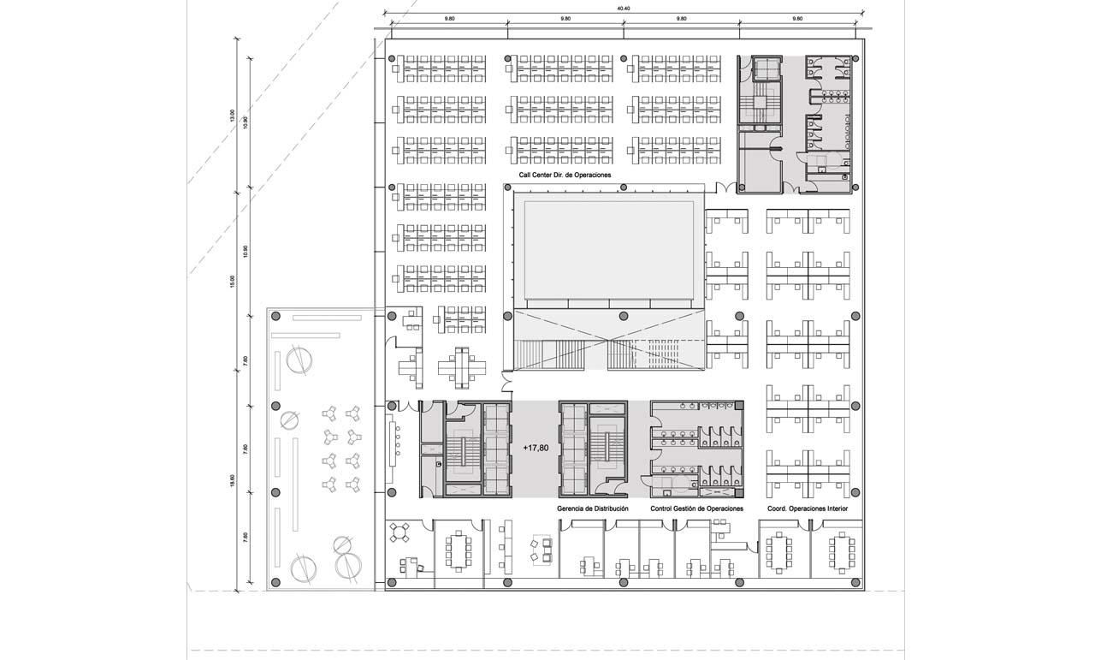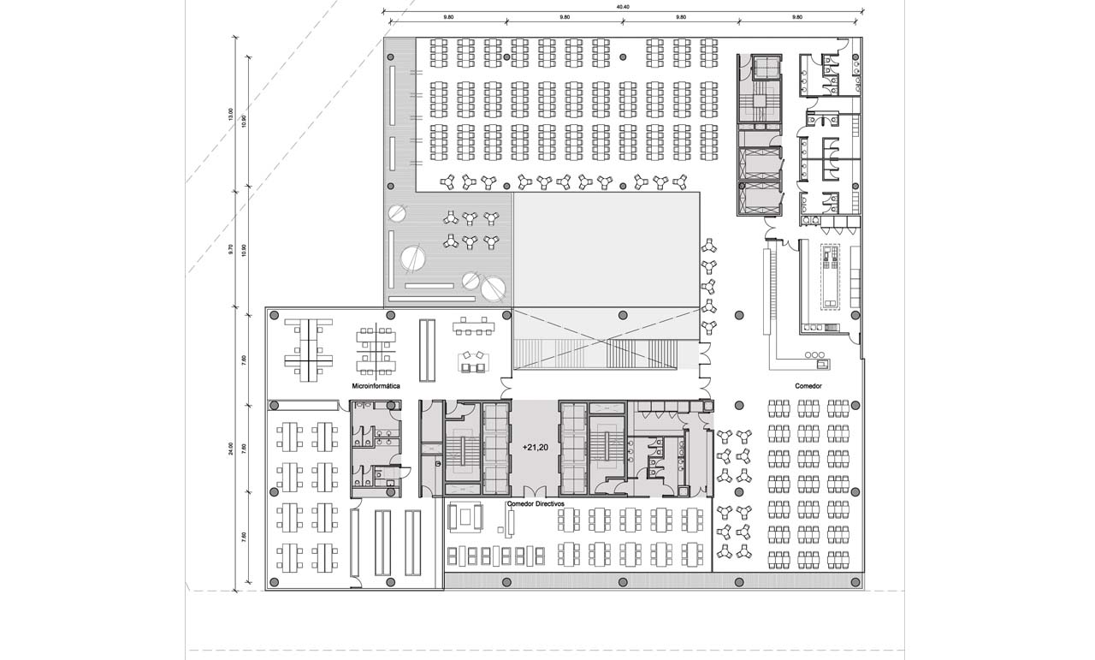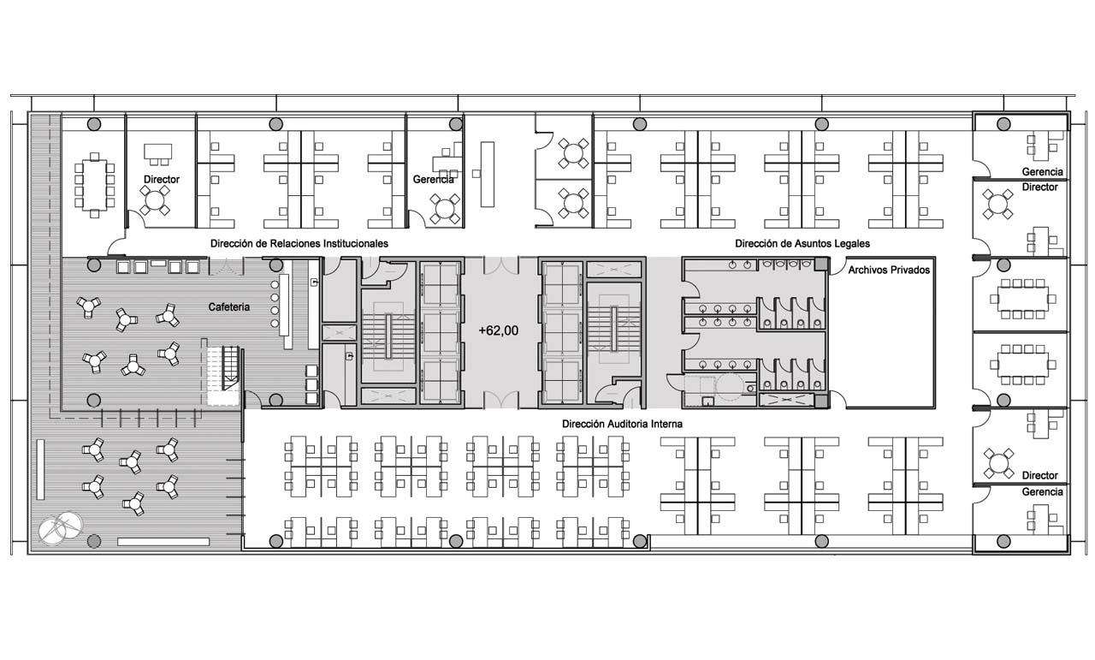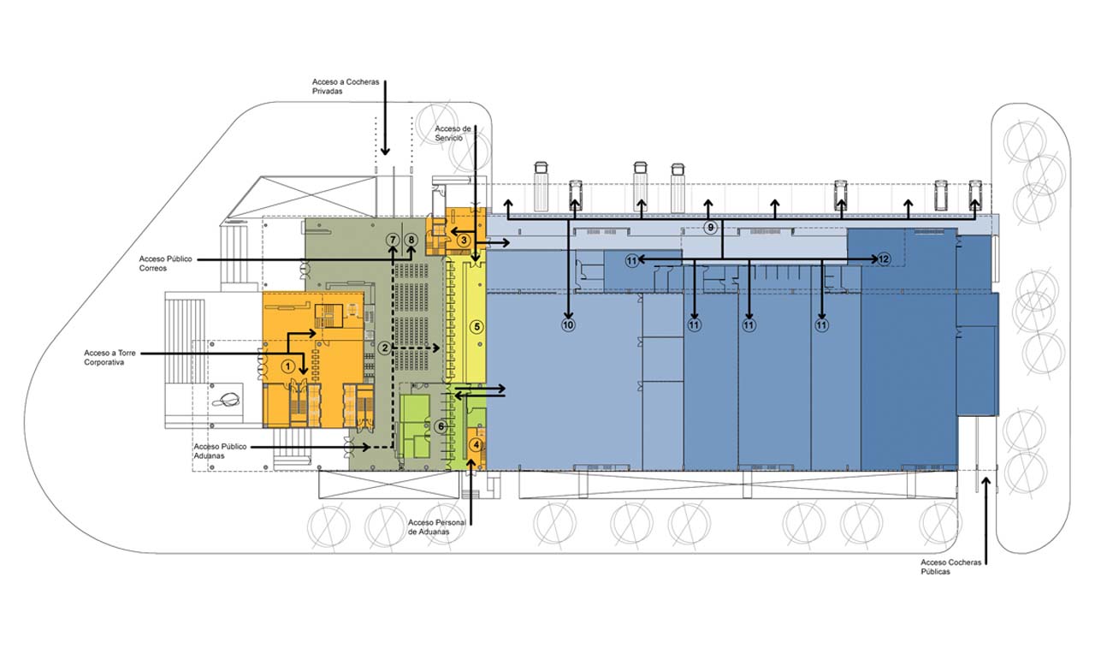
CORREO ARGENTINO
Typology
CORPORATE
Area
33.521sq m
Users
3.200
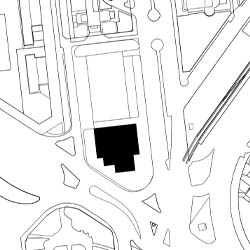
Status
Project
Architects
Germán Hauser, Daniela Ziblat, Tomás Tarnofsky, Andrés Wilheim, Agustin Langer
Year
2009
Program
Corporate building
Location
Retiro, Ciudad Autónoma de Buenos Aires, Argentina
Acknowledgments
First mention, National Competition, Nueva sede del correo oficial
The building is located on a site of the City of Buenos Aires located on the so-called outer harbor. This area, which is made up mostly of public service buildings of different scales, is not only fragmented but also isolated from its immediate surroundings. That is why this proposal seeks to bring about a subtle dialogue with its neighboring area. The building interacts through its proportion, orientation, and different operations within its volume in height, with the Río de la Plata (River Plate), the Plaza San Martín, the building of Comodoro Py Federal Courts, and the Telecom building, which are taken as points of reference of the area.
In addition, the building erects itself in a way that concentrates the movement of services on República Federativa de Brasil Street where all public accesses are grouped at its corner. Also, the post office operations area, whose main entrance is on Comodoro Py Street, is detached from the sidewalk thanks to the courtyards that seek to reduce their scale in view of the neighboring buildings.
Mail processing operations take place in a warehouse that is 10 meters tall in a clear surface area featuring metal beams and no columns in between. This system allows the Post Office to adapt to the needs and/or technologies that could come up in the future, and enables the implementation of changes in the storage system and the handling of shipments in a simple manner.
A single linear dock of 91 meters length provides complete parking flexibility to trucks and vans of different sizes.
On the other hand, the administrative offices are located on the higher areas of the building. There are free levels of 1,314 square meters each that feature raised flooring, removable ceiling, and beamless slabs, thus providing flexible and versatile spaces.
The foyer on the ground floor is independent from the rest of the project and defines the building as corporate, allowing the occupation of its higher levels by other agencies without interfering with the post office’s normal functioning.
SUSTAINABILITY
In order to ensure energy efficiency, the building’s logic takes into account the amount of sunlight as one of the essential factors to be dealt with. For that purpose, different solutions have been developed according to its orientation. In addition, different technical systems of bioclimatic design were projected.
The construction can be defined as a high-performance building, given the conditions of the site. The lower levels, which present the largest surface areas, have an interior courtyard that floods them with natural light, this is possible thanks to the distribution of the building volume. A glass and steel skin envelope the building. The plan has been organized so as to have the highest occupational density on the lower floors.
