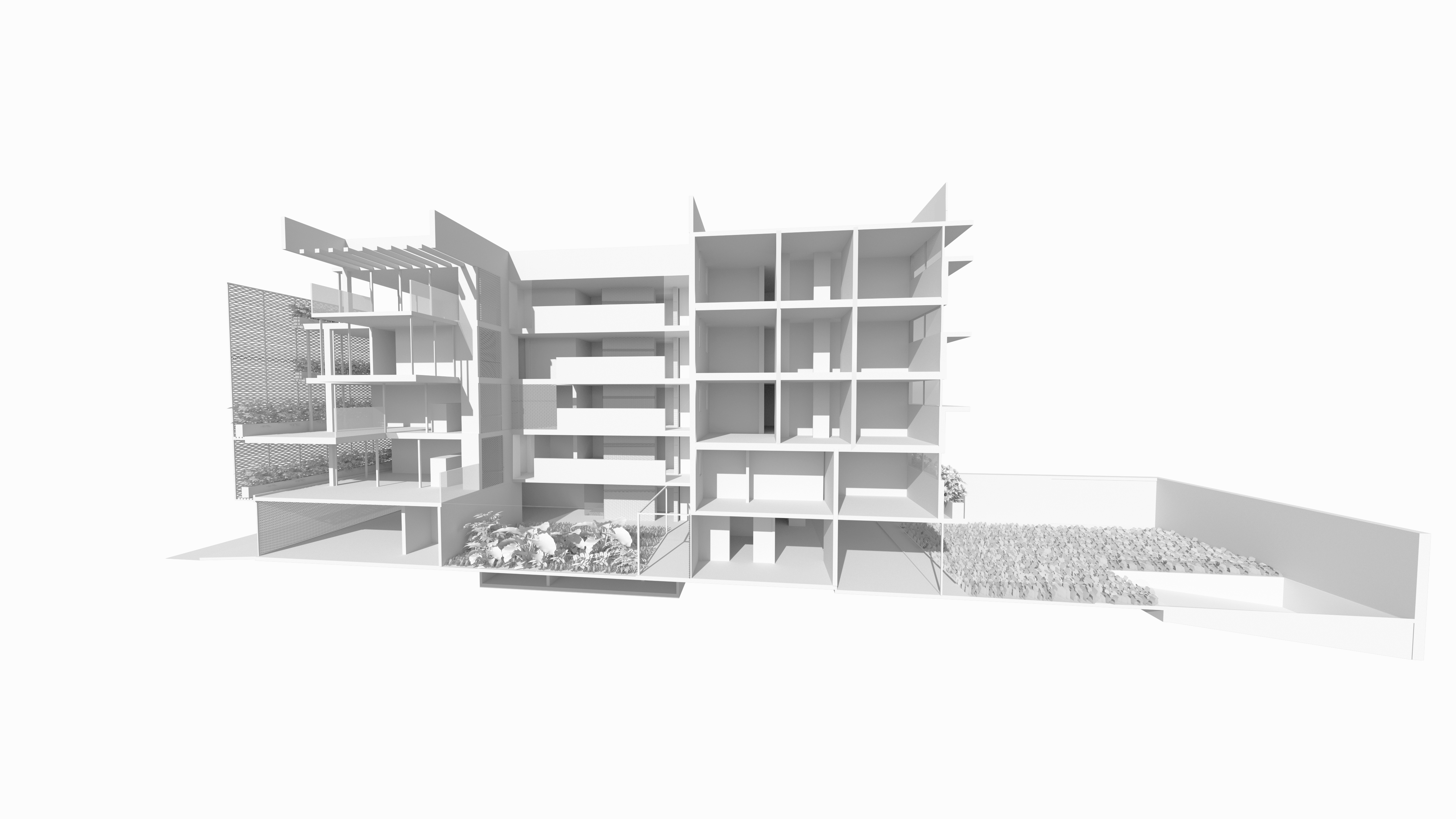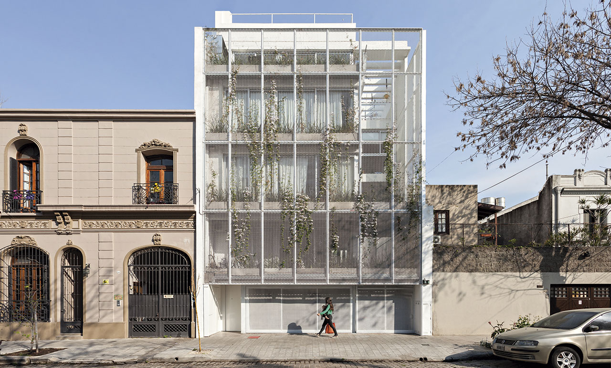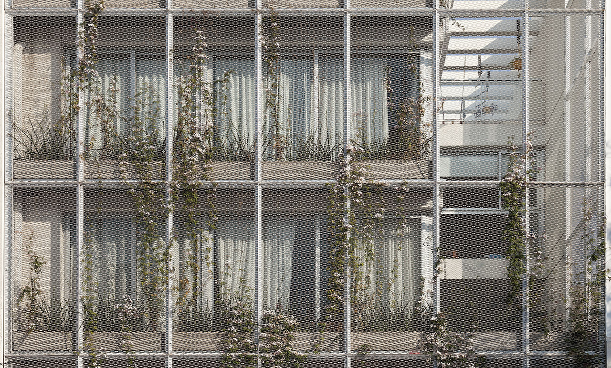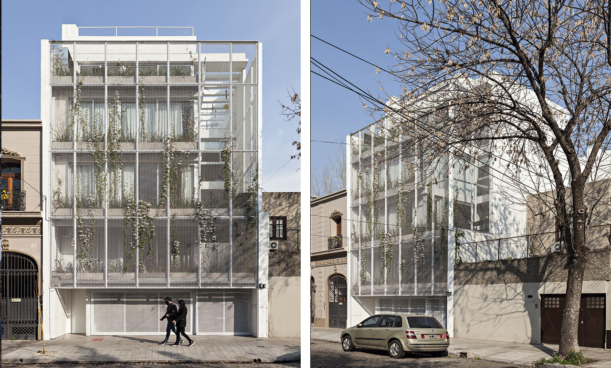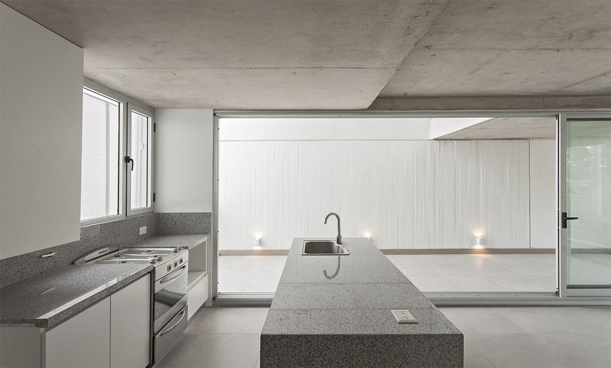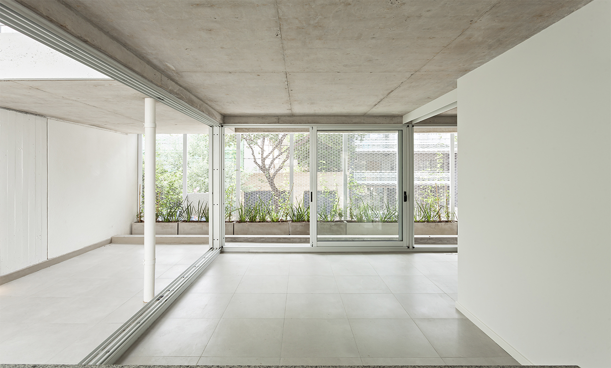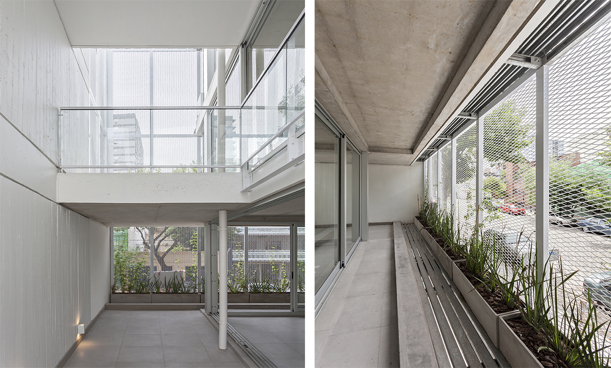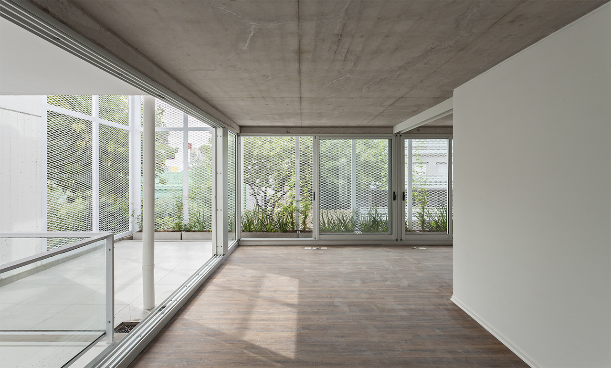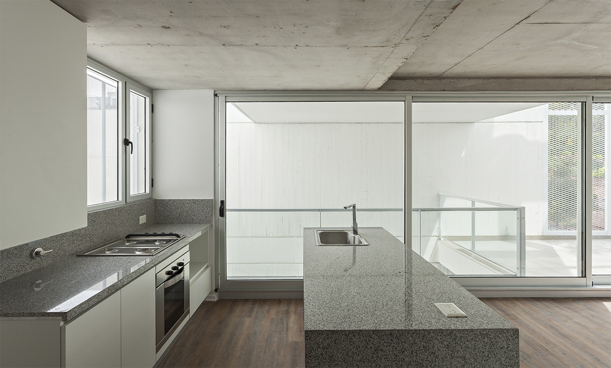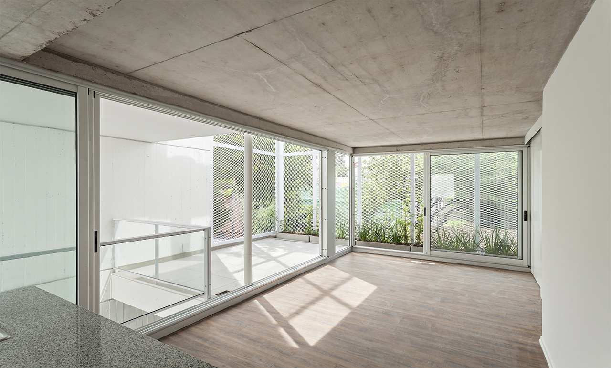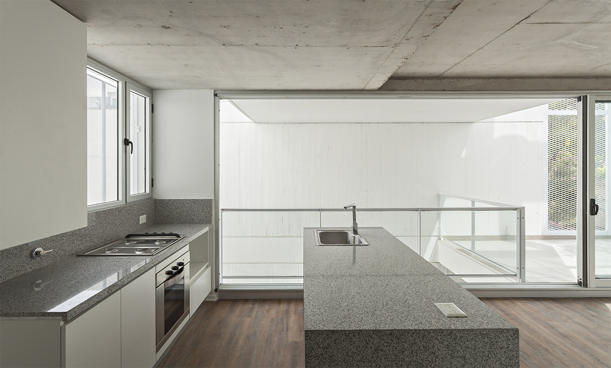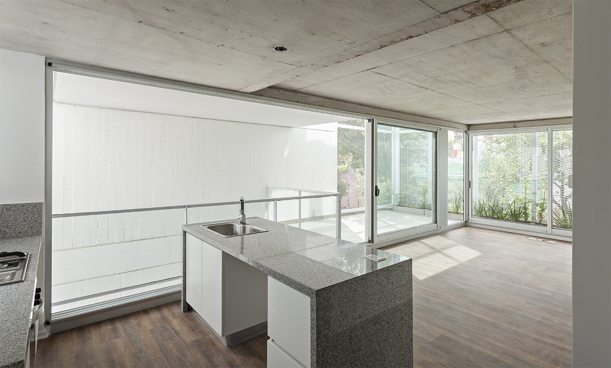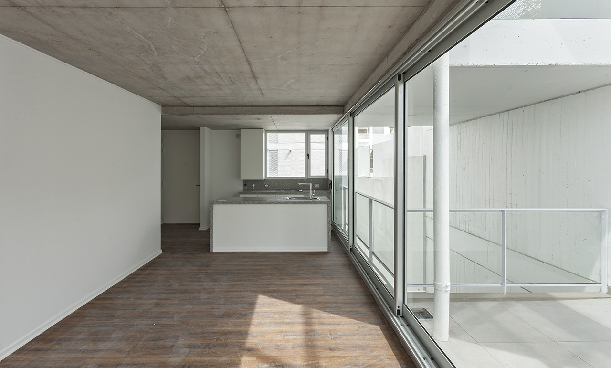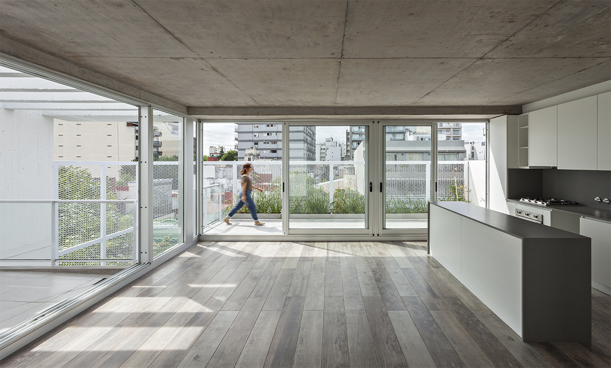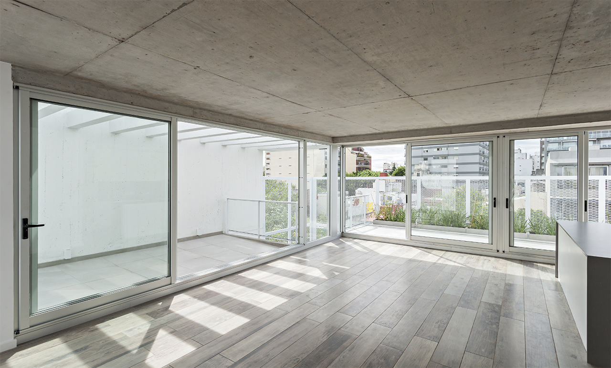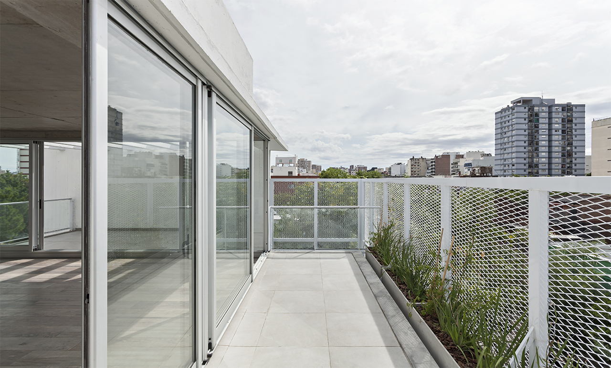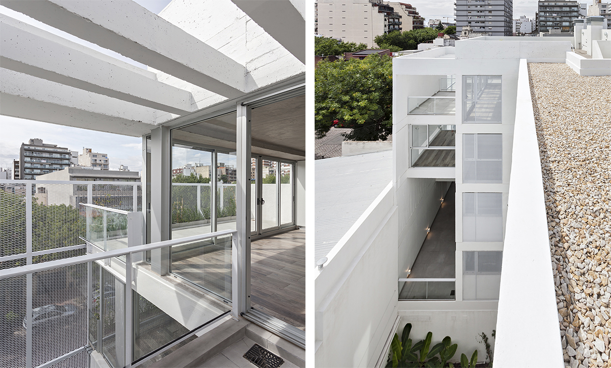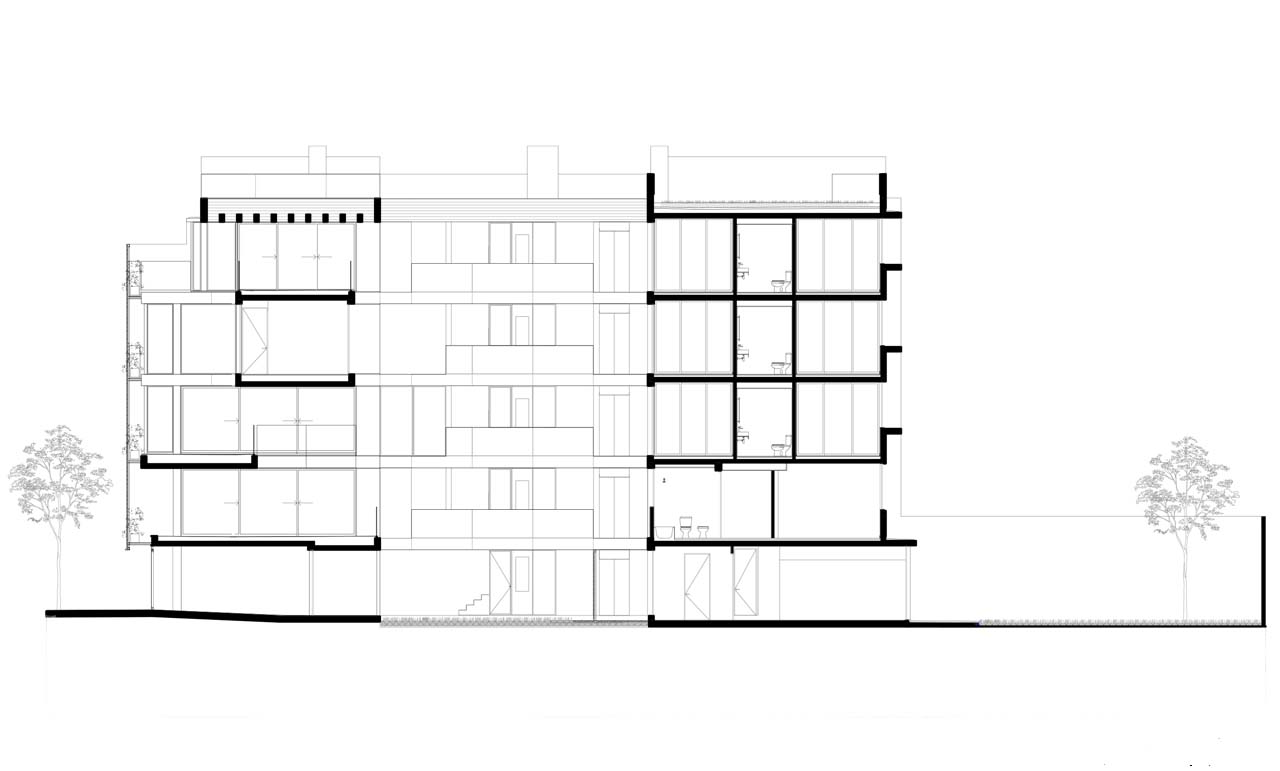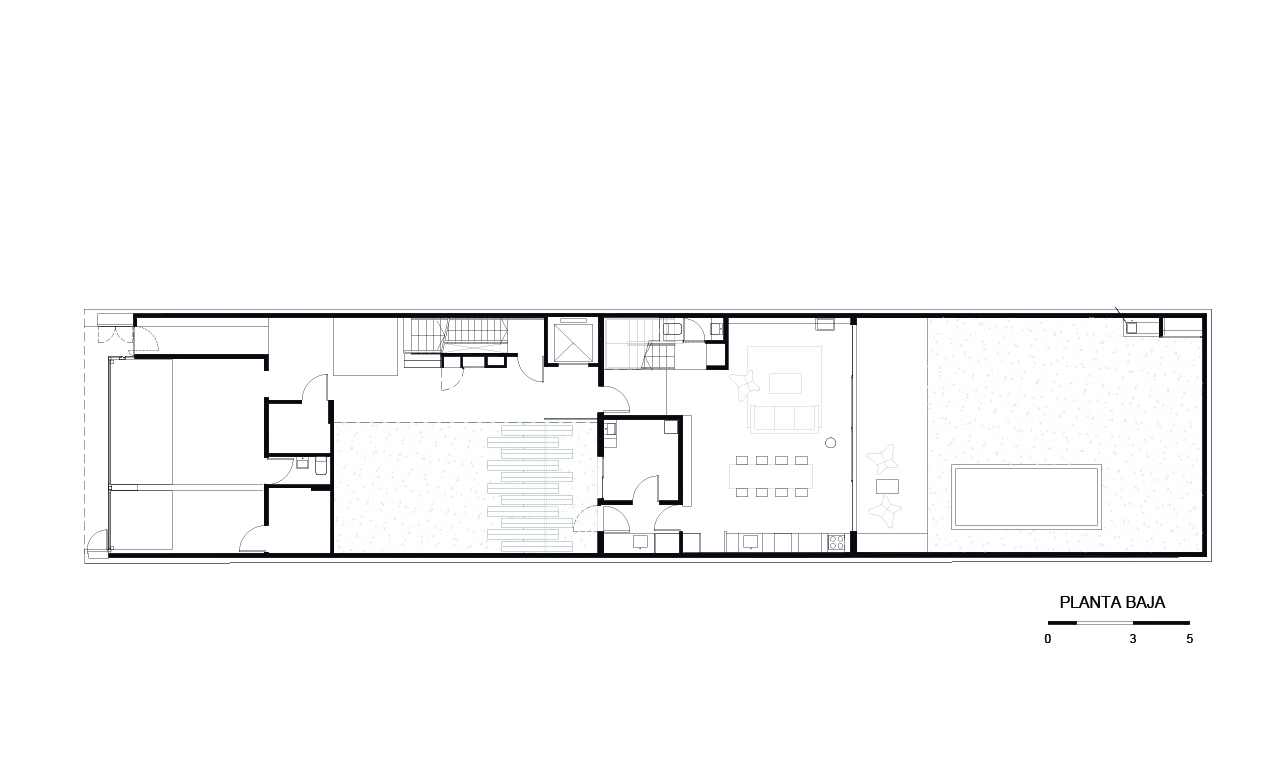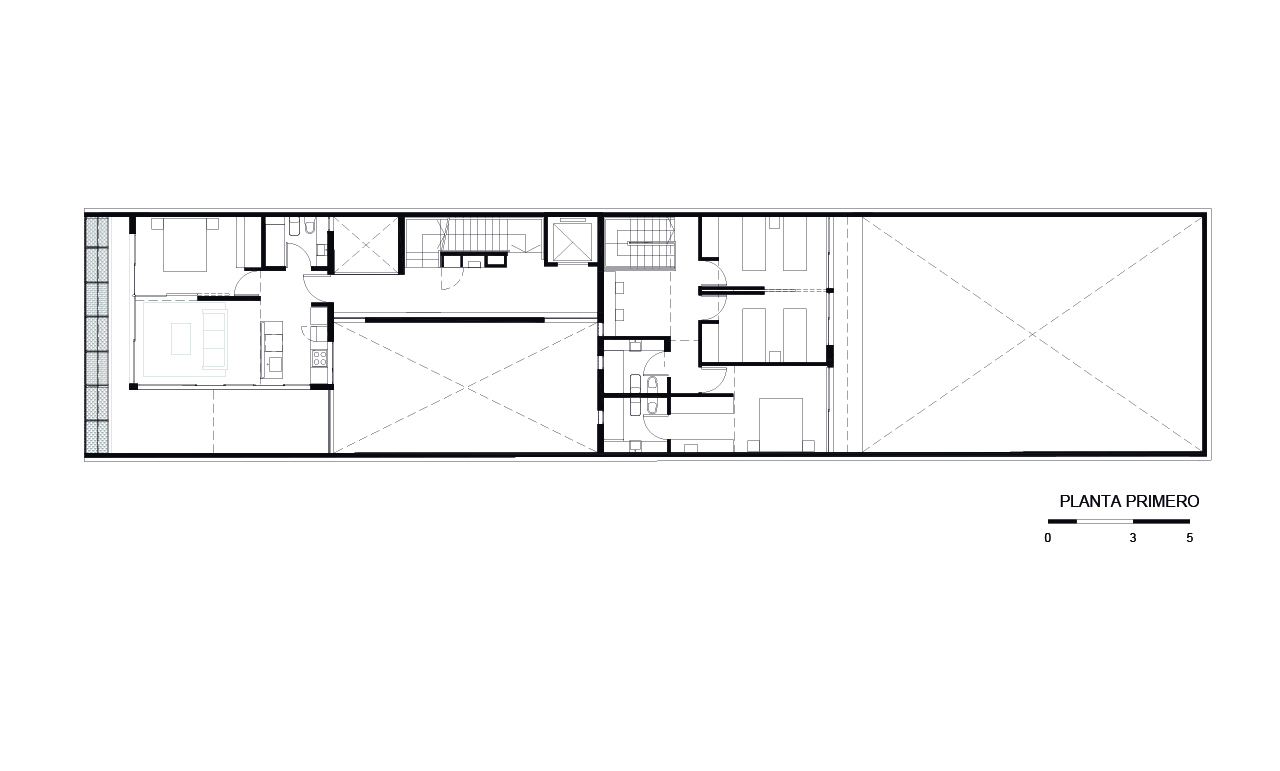
HIP GARCIA
Typology
HOUSING
Area
955sq m
Users
28
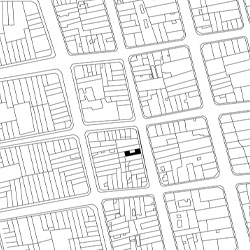
Status
BUILT
Architects
Germán Hauser, Corinne Mauas, Mara Steinberg
Year
2017-2019
Program
Housing
Location
Colegiales, Ciudad Autónoma de Buenos Aires, Argentina
The project is located in the neighborhood of Colegiales in the City of Buenos Aires. This district is characterized by low-rise buildings, green lungs and tree-lined streets.
The building features seven apartments of a variety of typologies.
We projected a townhouse building. To achieve that purpose, we provided each house with spacious areas, natural light coming from at least two orientations, or a strong interior-exterior relation through the definition of boundaries and the implementation of large picture windows.
The building makes the most of the site code requirements, expressed as two apartment buildings, front and rear façades. They are joined by a public garden at access level and open circulation areas as a sort of indoor walkways.
The building located at the back features a residence with a garden in two levels; plus two two-bedroom units, and the fourth floor featuring a residence with a terrace garden. They all take up the whole width of the site.
The building facing front features apartments detached from the east party wall, allowing for a spacious lateral open area or a third bedroom as is the case of the third-floor unit. These relations established with the dividing walls allow the connection between the project’s interiors with the urban space, without losing privacy.
The front façade is clad in a mesh of expanded metal panels, which grants the building its own identity while providing privacy to the units facing the street.
