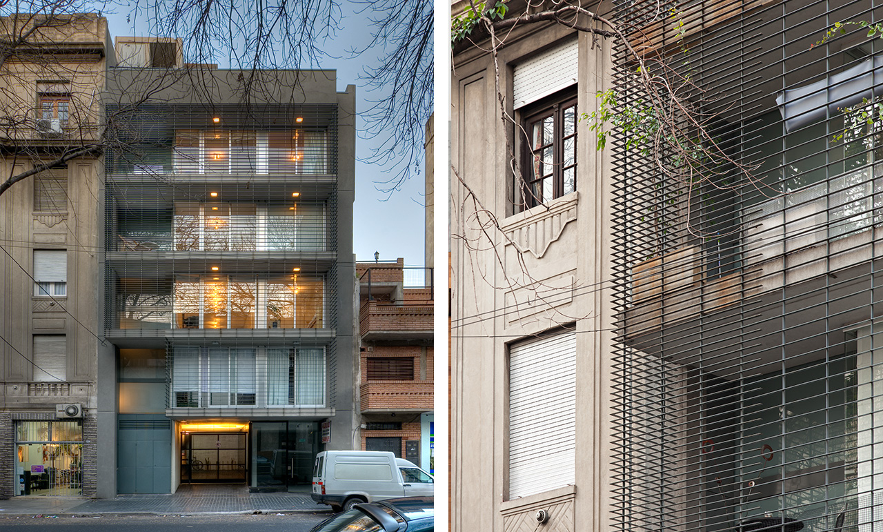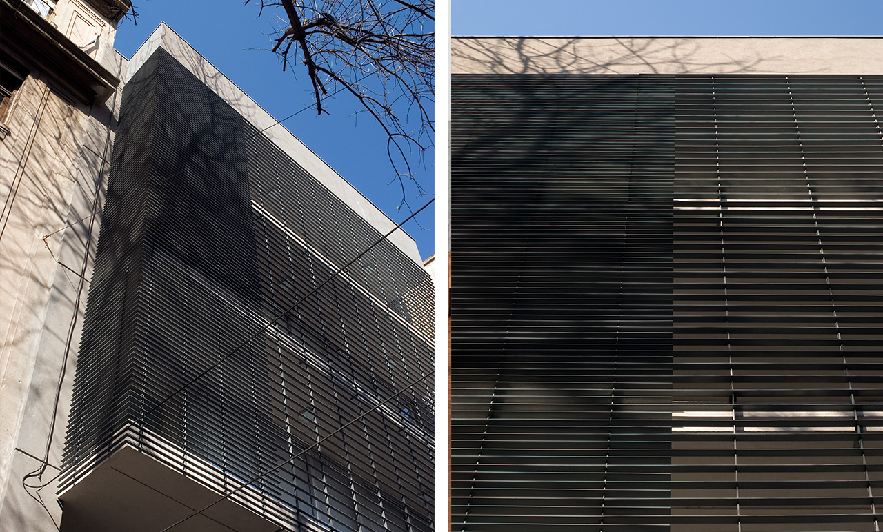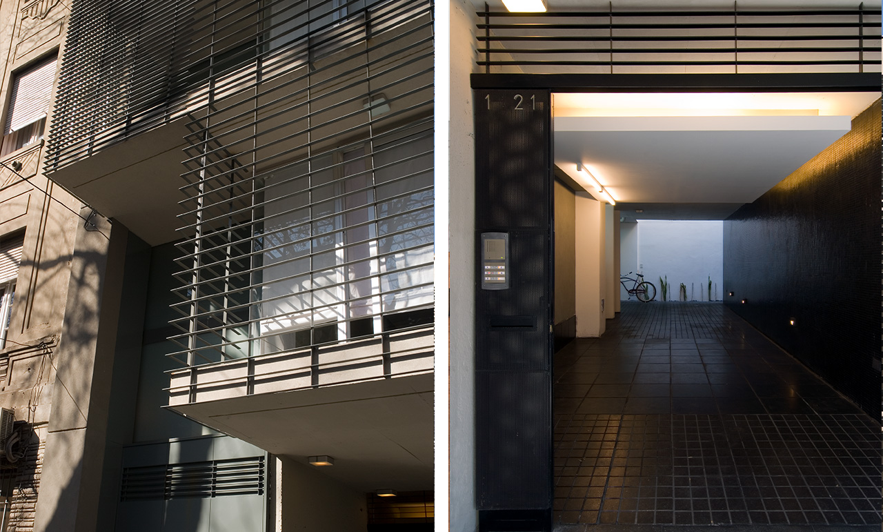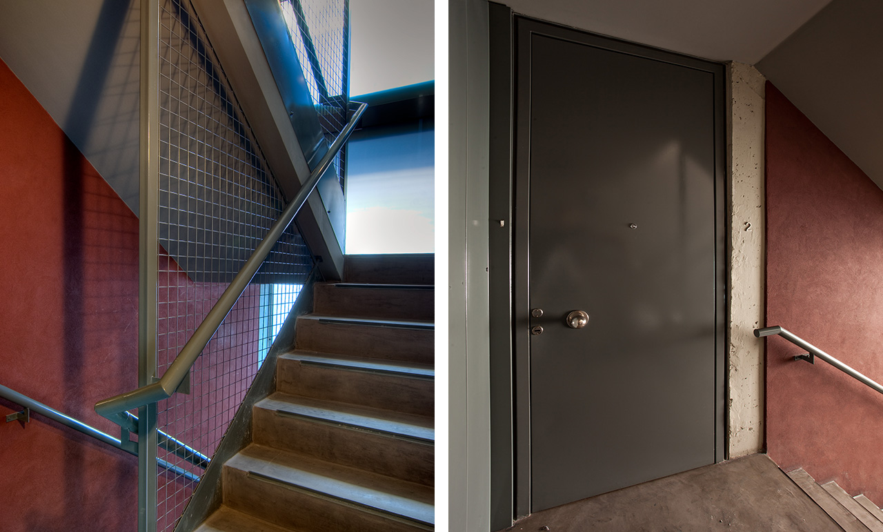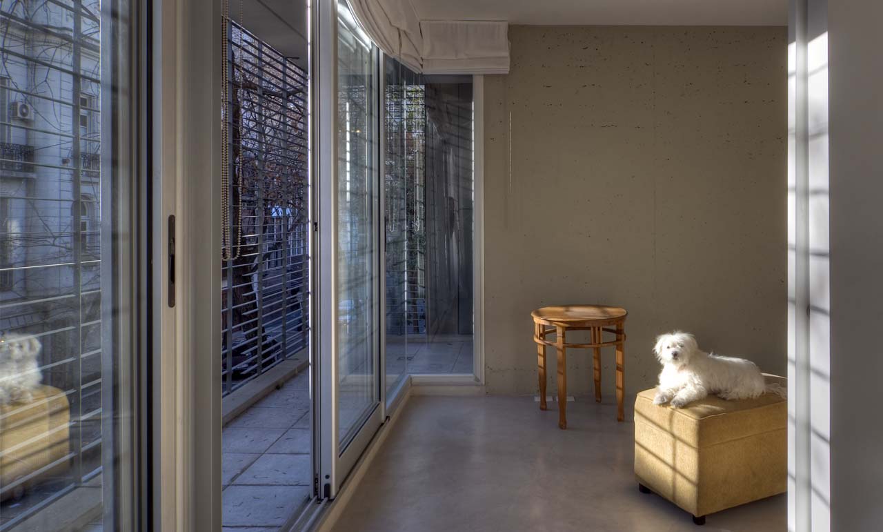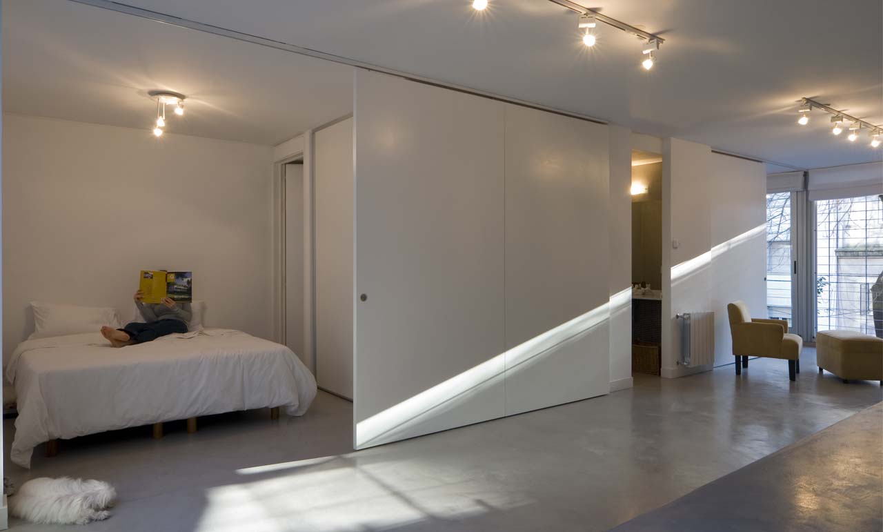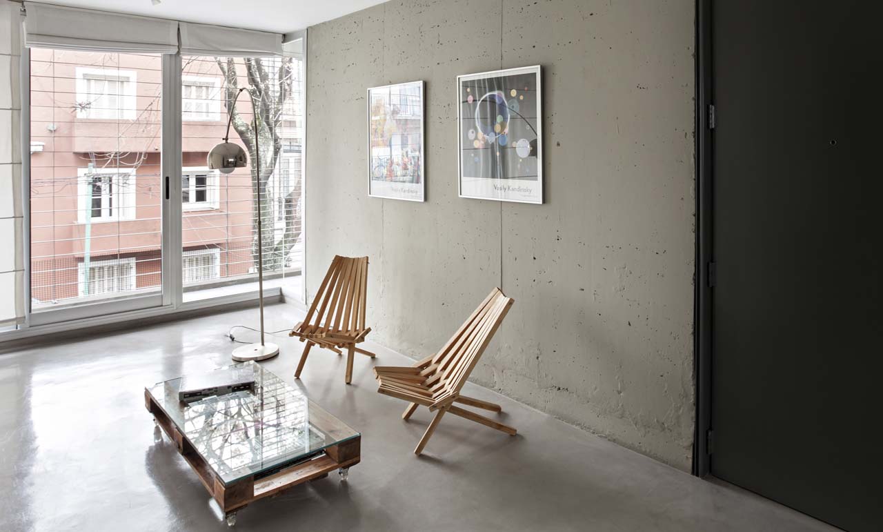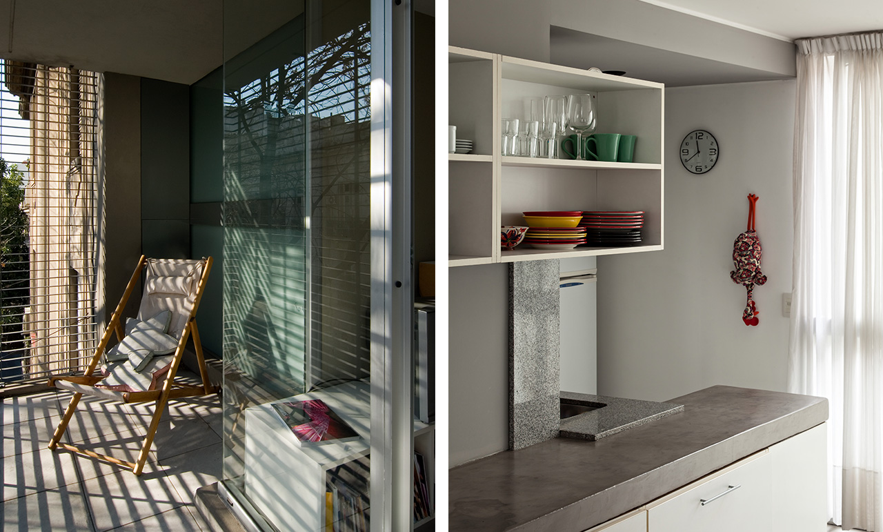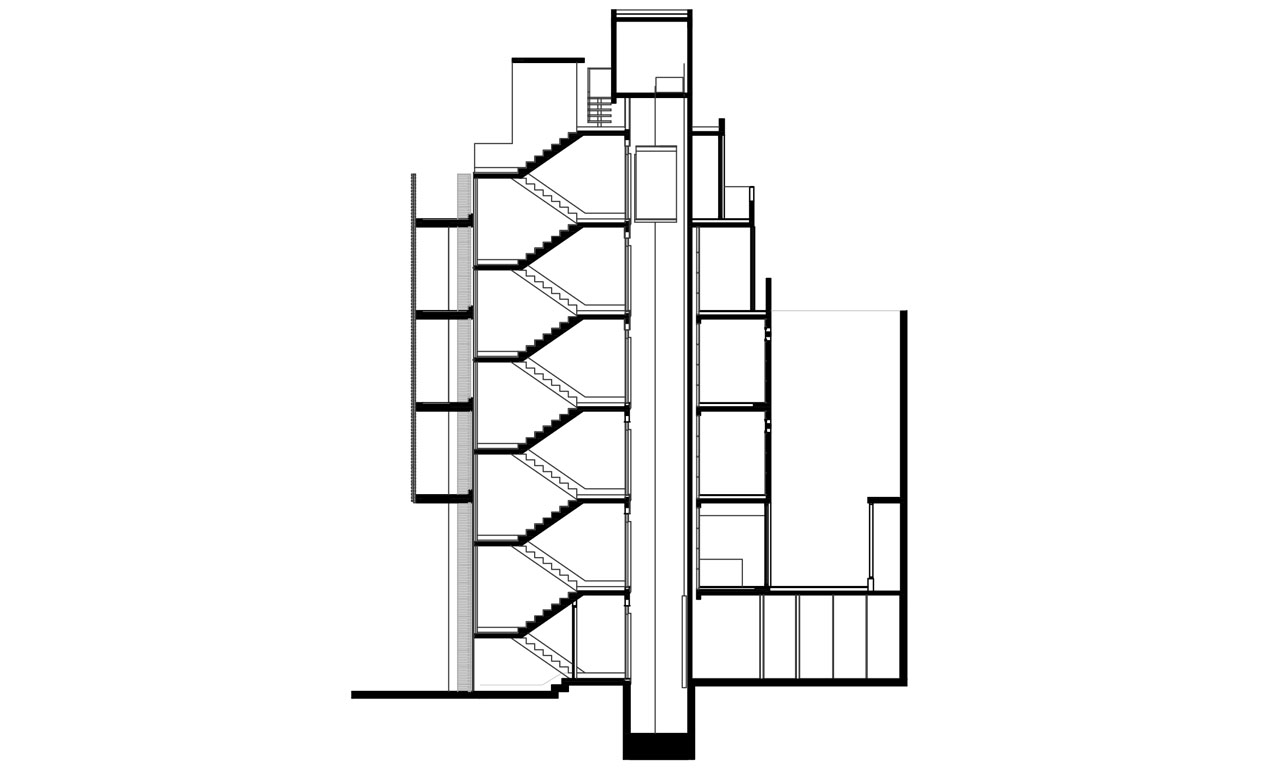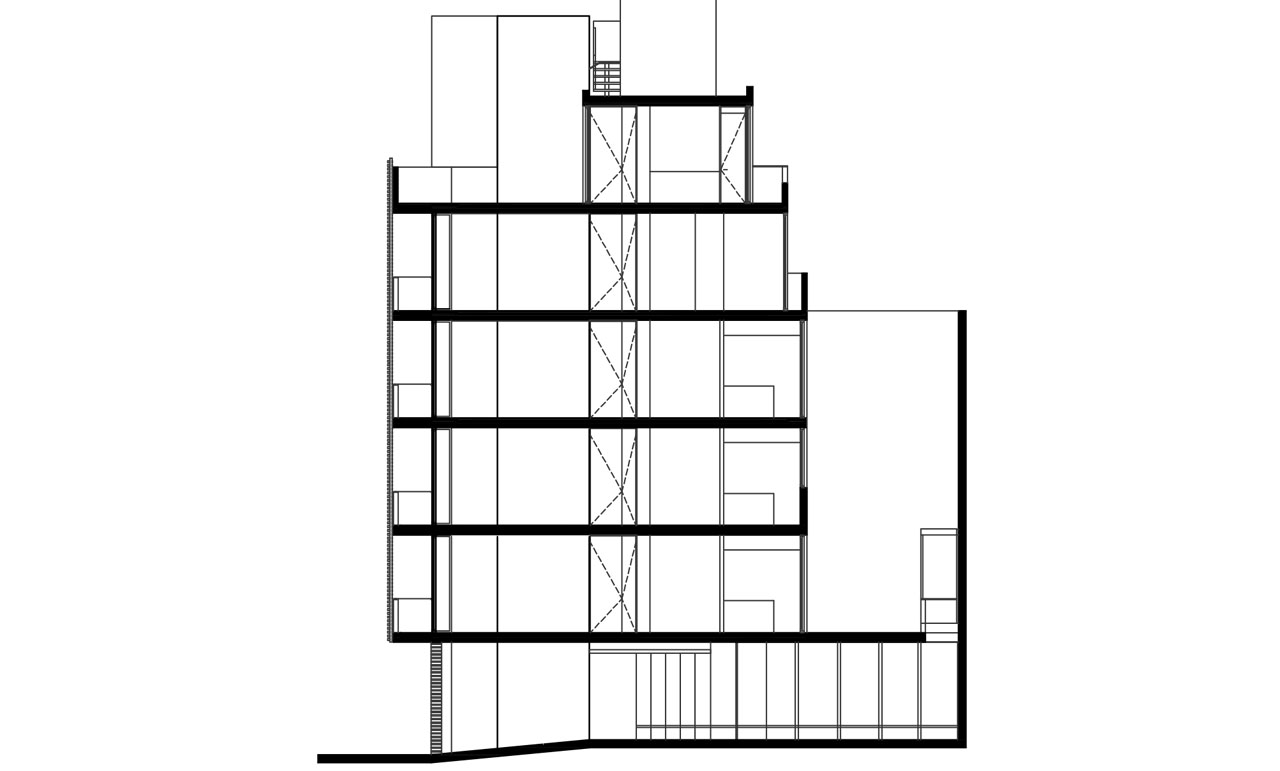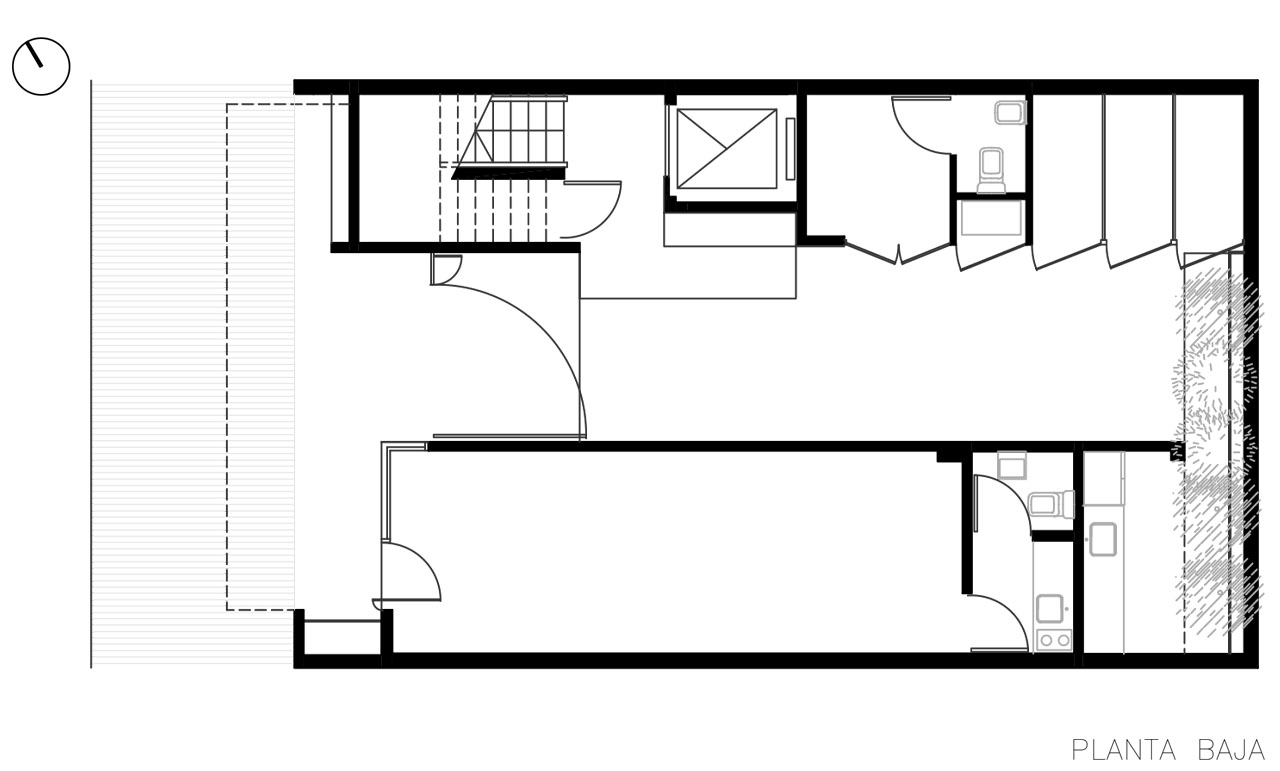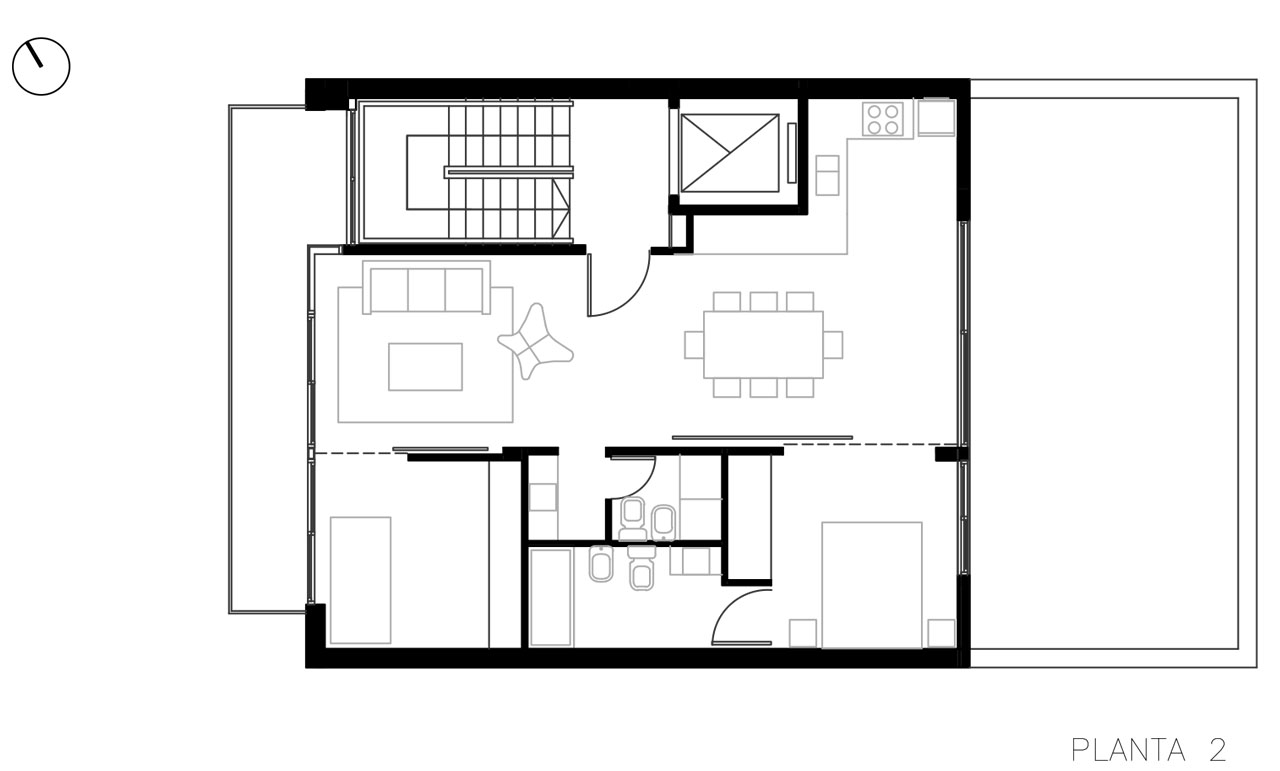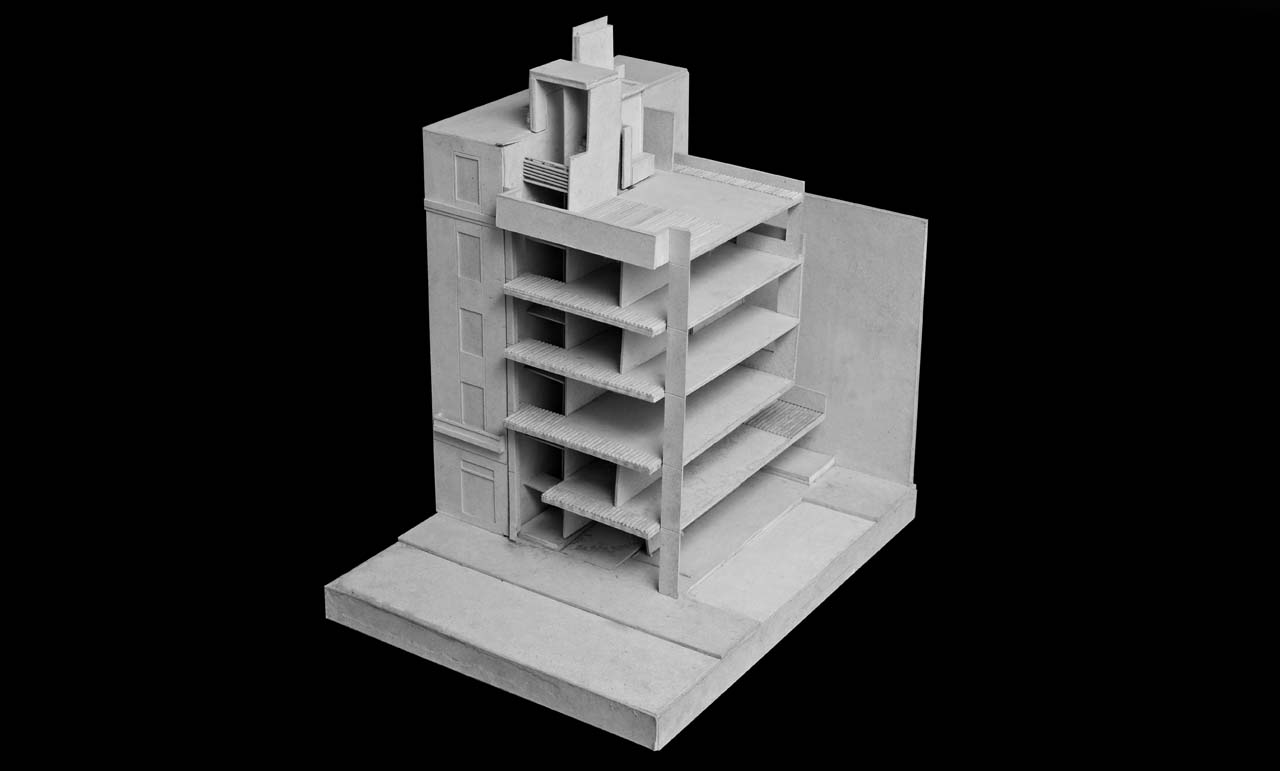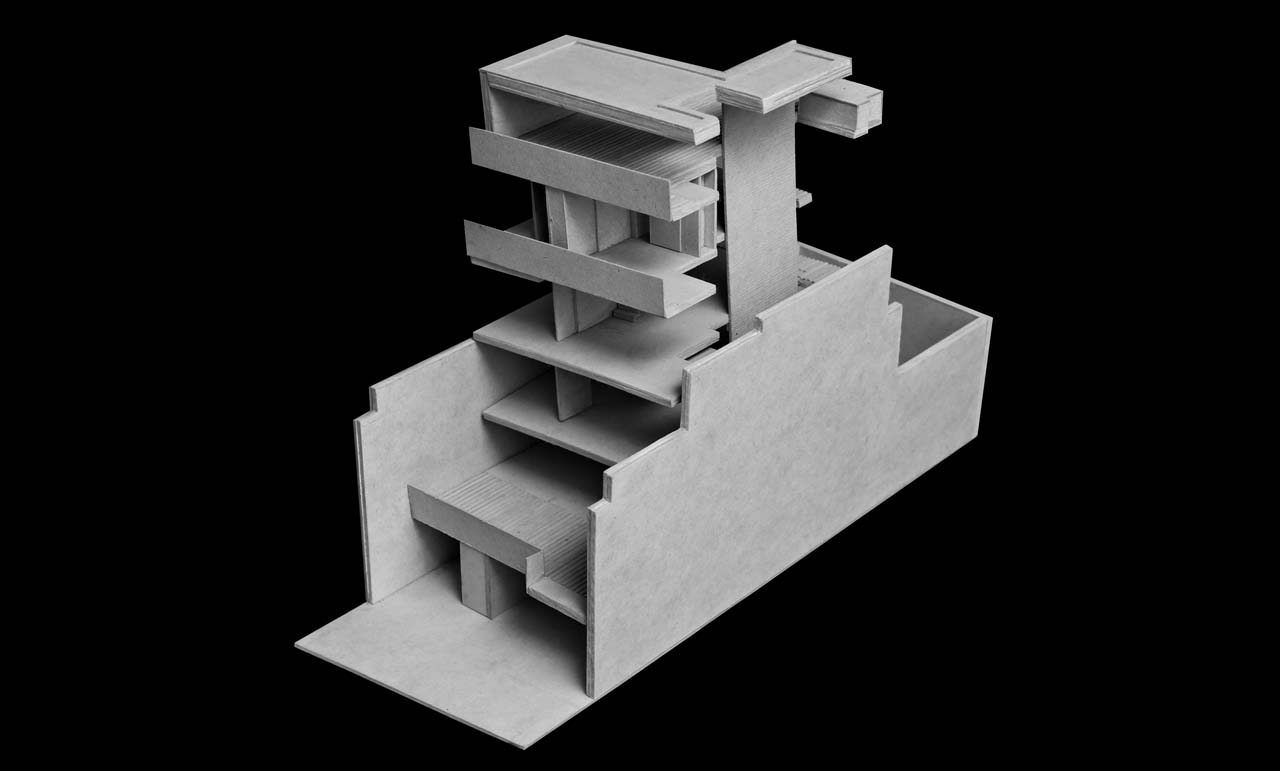
AGÜERO
Typology
HOUSING
Area
526 m2
Users
16
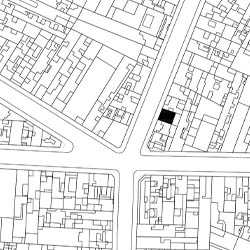
Status
HOUSING
Architects
German Hauser, Daniela Ziblat
Year
2007-2009
Program
Housing
Location
Barrio Norte, Ciudad Autónoma de Buenos Aires, Argentina
The building located in the City of Buenos Aires sits on a small site of 8.66 meters x 14meters.
The Project was commissioned by a couple with two grown-up daughters, each one in need of a residence. That’s why, and considering the little depth of the site, we developed one residence per level.
In search for individuality, we opted for a structure of beamless slabs, which allowed us to play with the distribution of the system made up of closets-bathrooms-kitchens. The same surface area allowed us to change these elements’ positions and dimensions on each level, thus catering for the specific needs of each resident.
We intended to make the most of light and air providing spatial continuity between the different sections of the house. With that aim, the living room and dining room areas feature northwest-southeast through types. On the other hand, the proposed balconies and terraces are part of the residence’s interior thus making up a single space and pushing the house’s boundary to the exterior (parasol) giving unity and distinctiveness to the building.
The staircase was placed at the front so that hallways could receive natural light. At night, circulation spaces receive artificial lighting rendering a more vertical perception of the façade. The top floor features a spacious living room of shared use conceived as the family’s meeting area.

