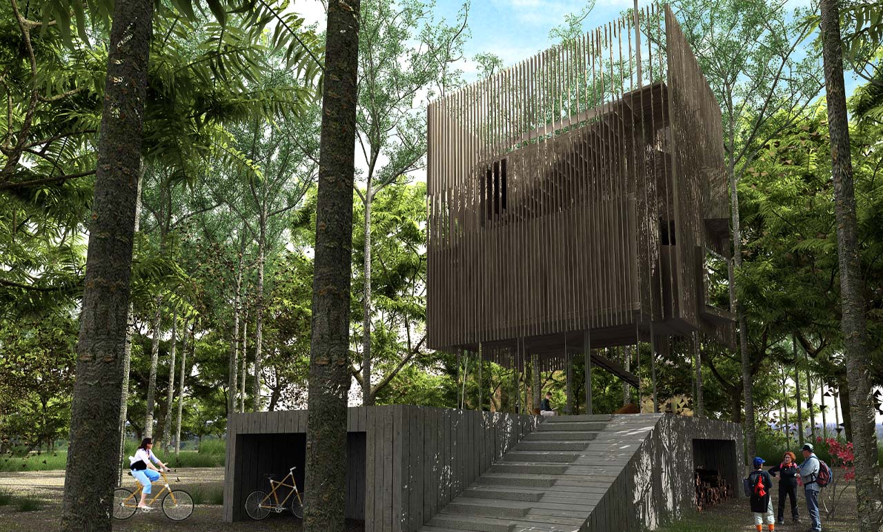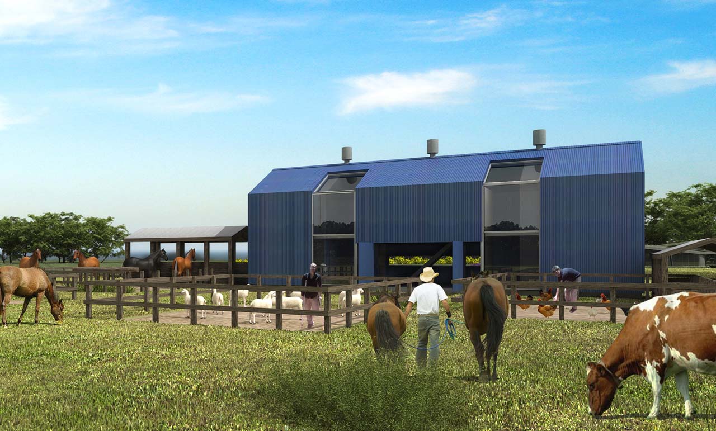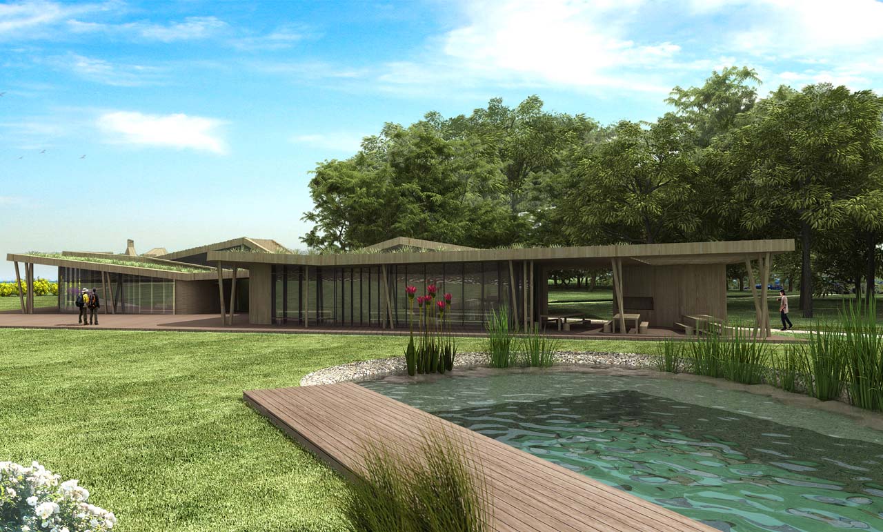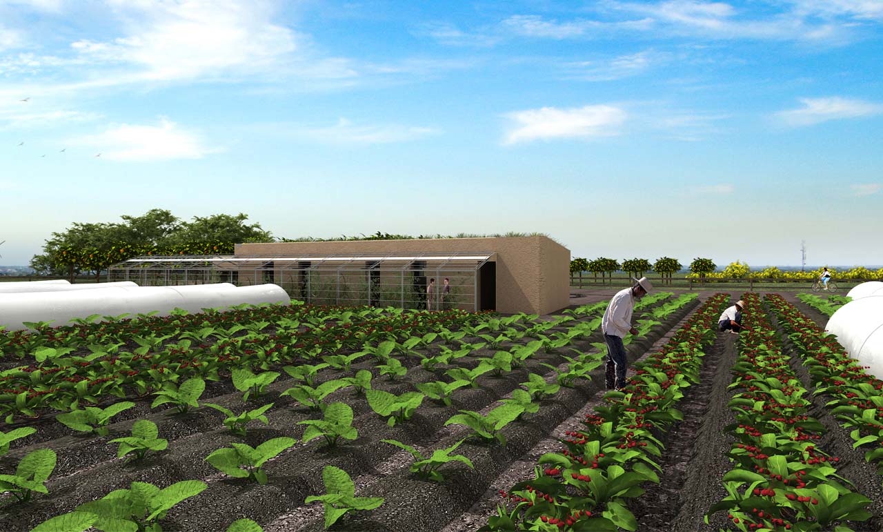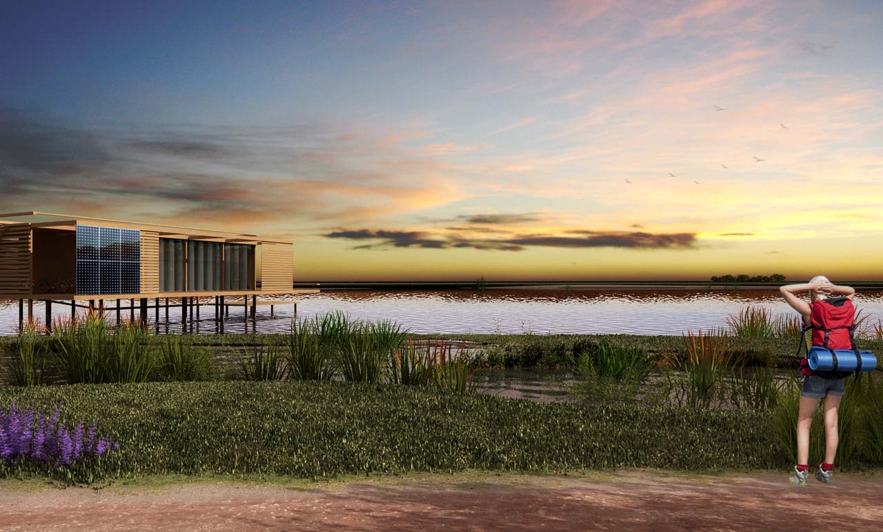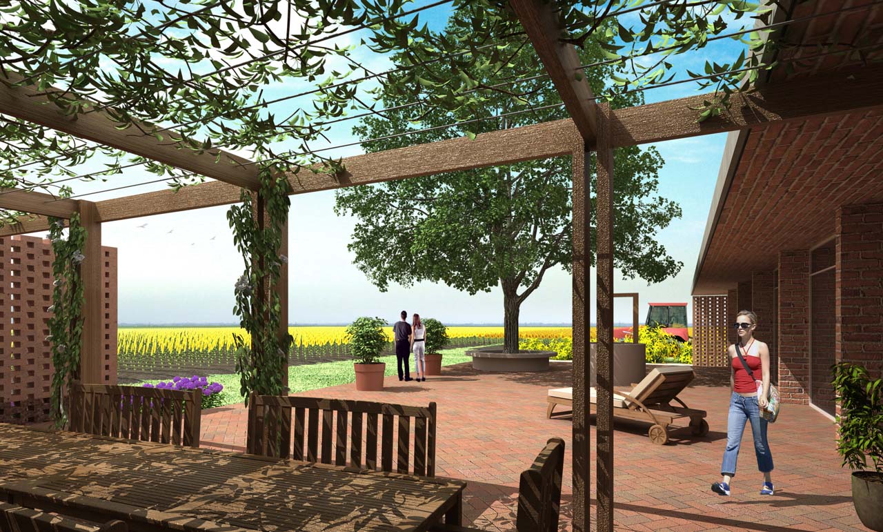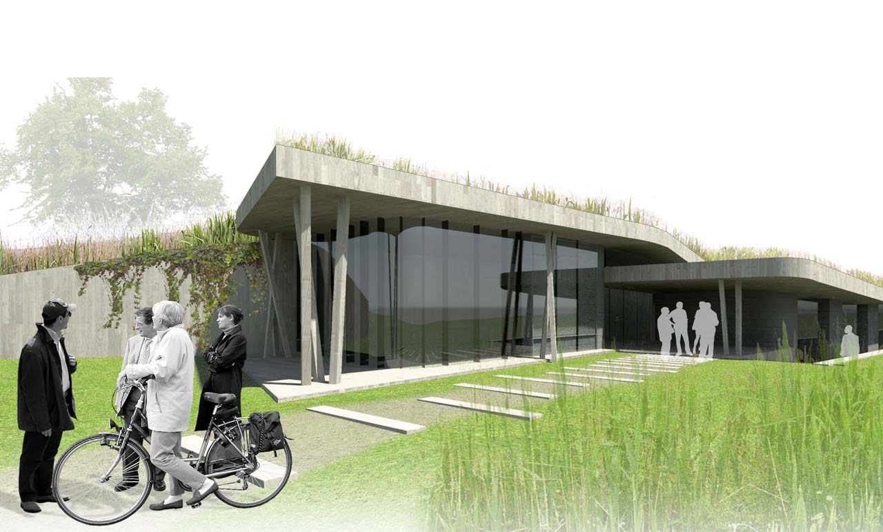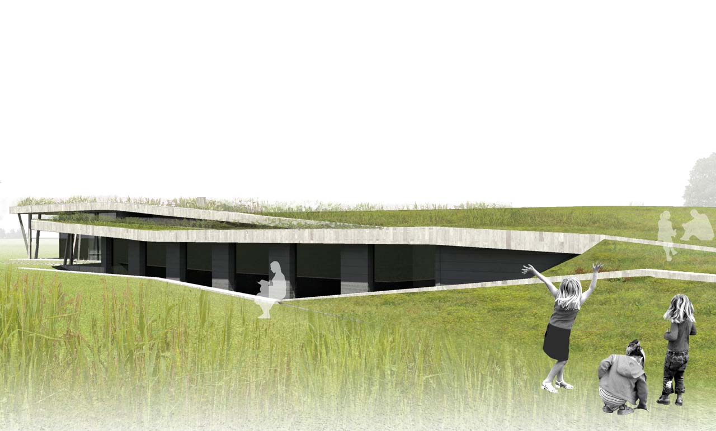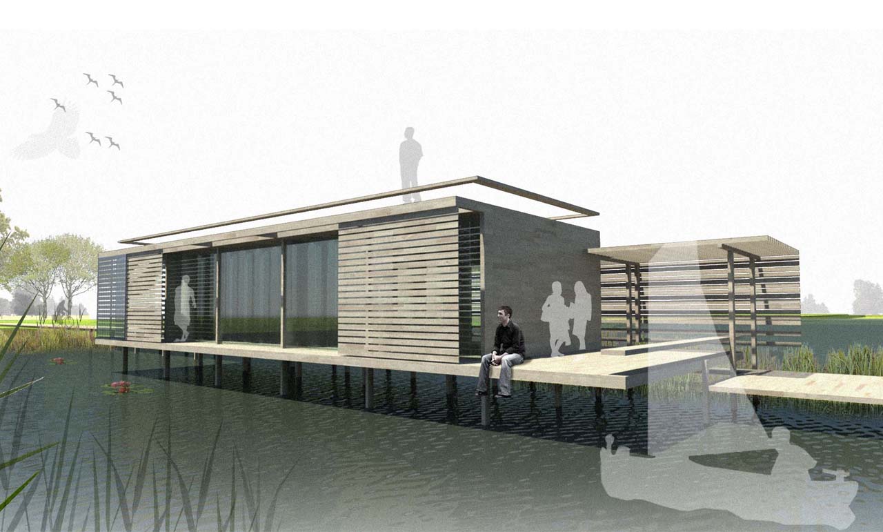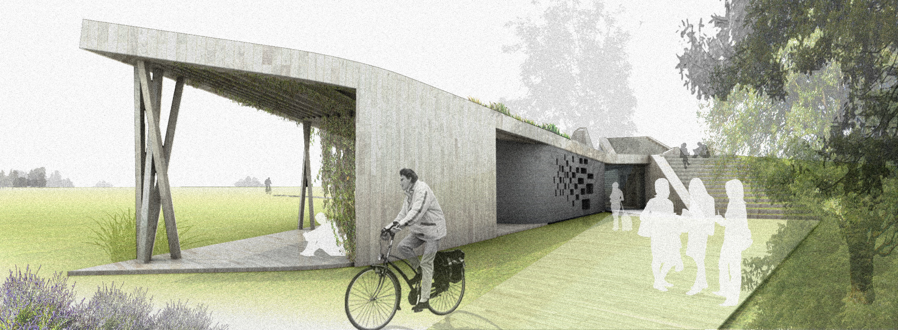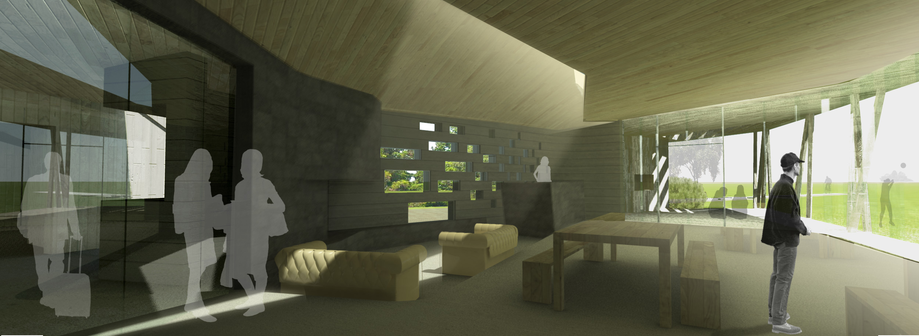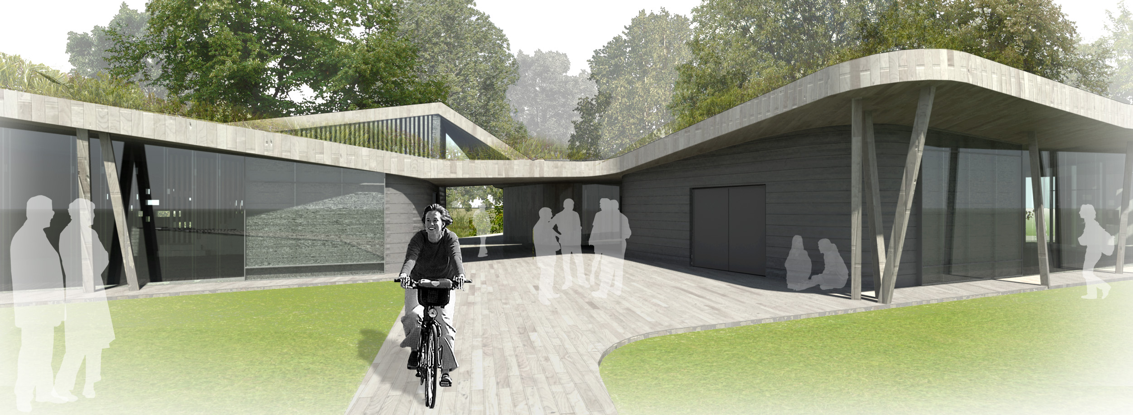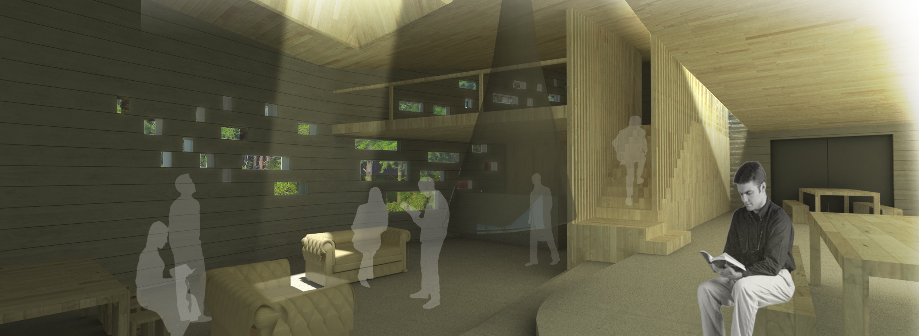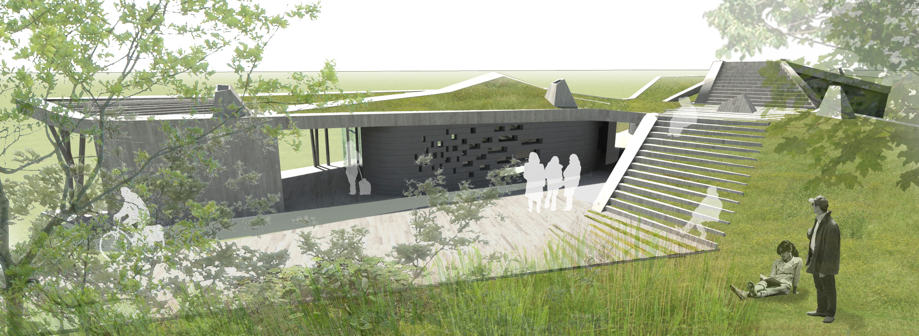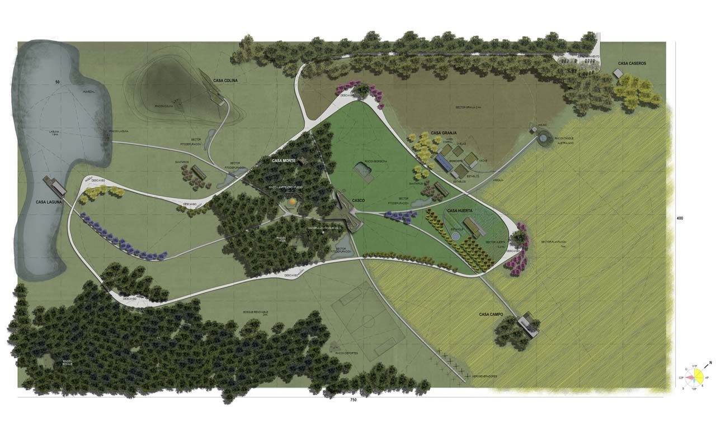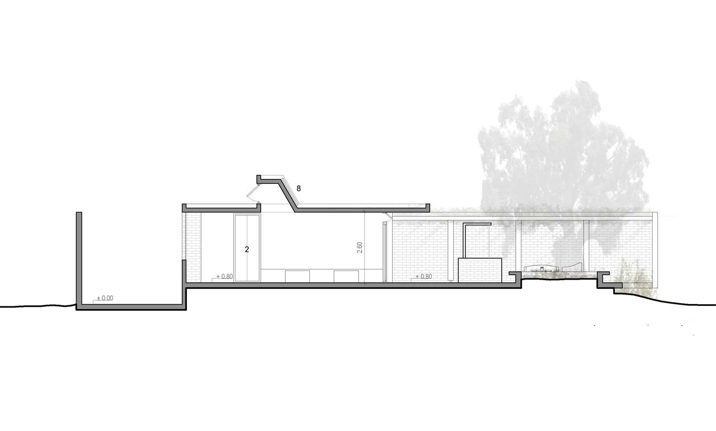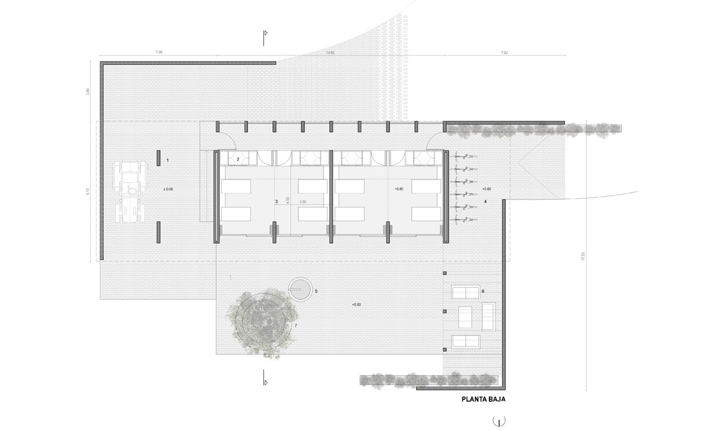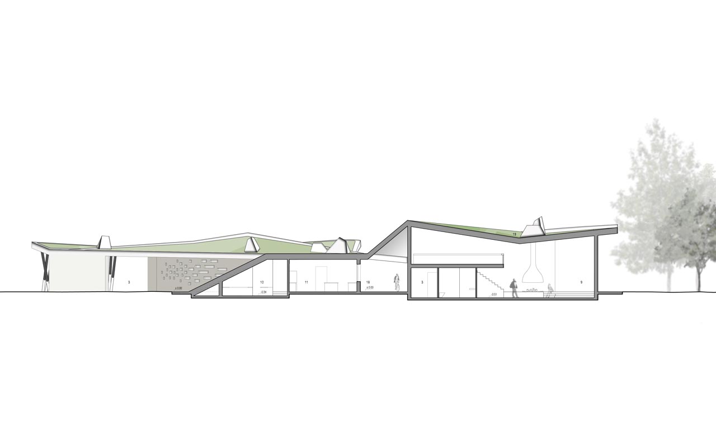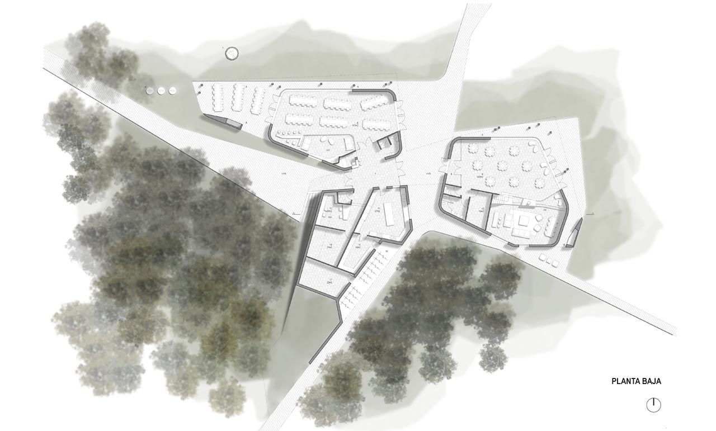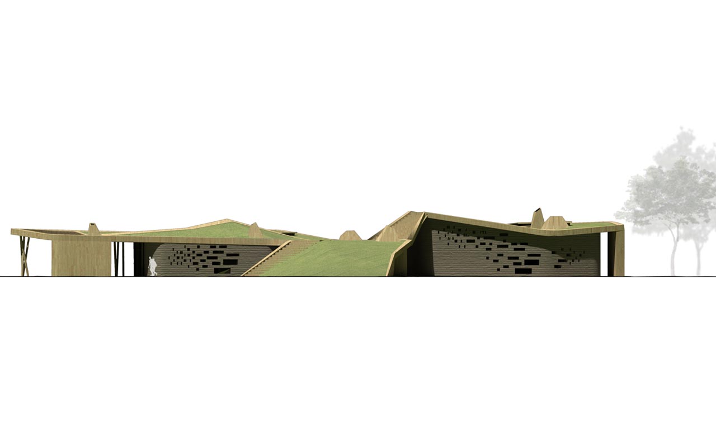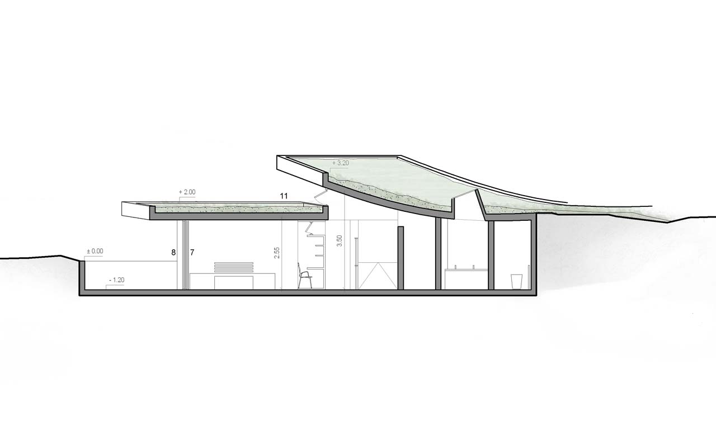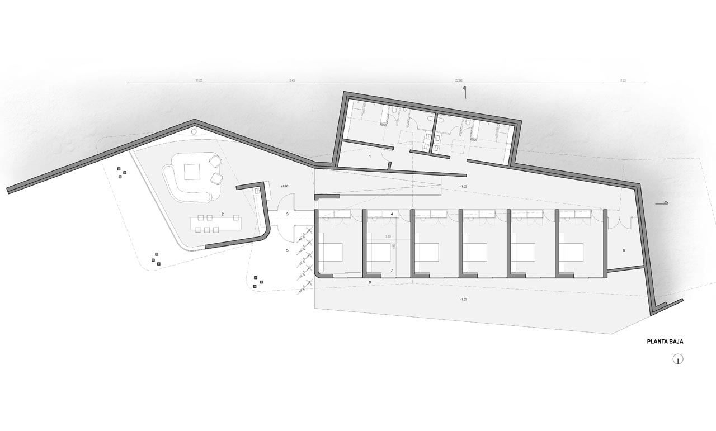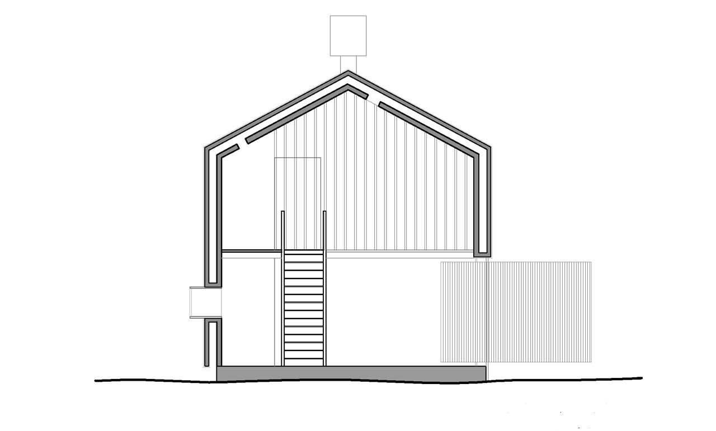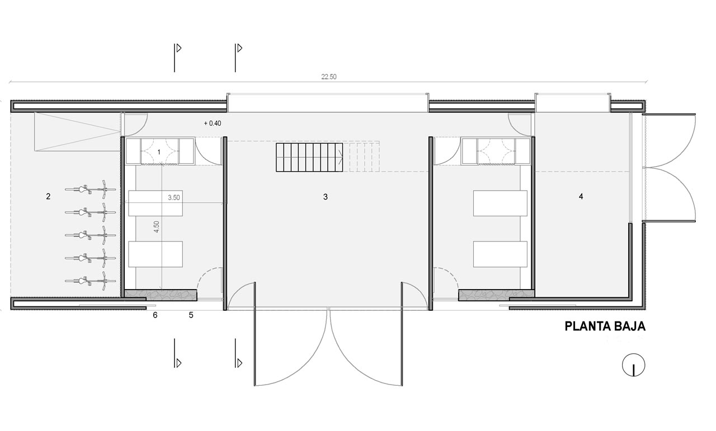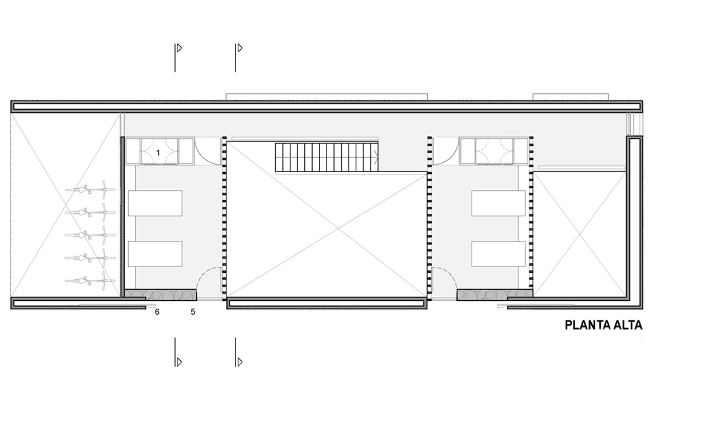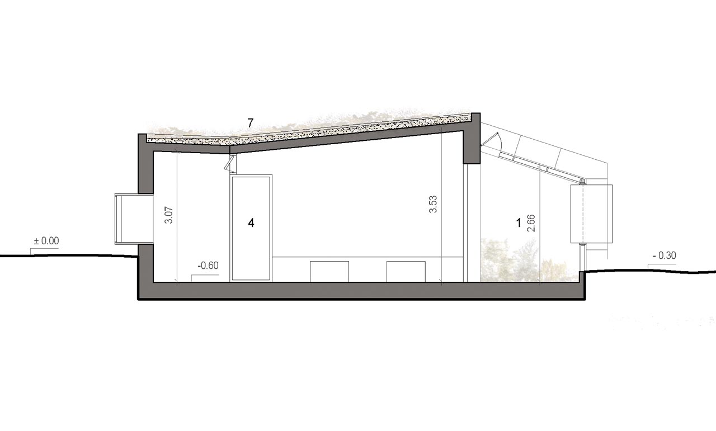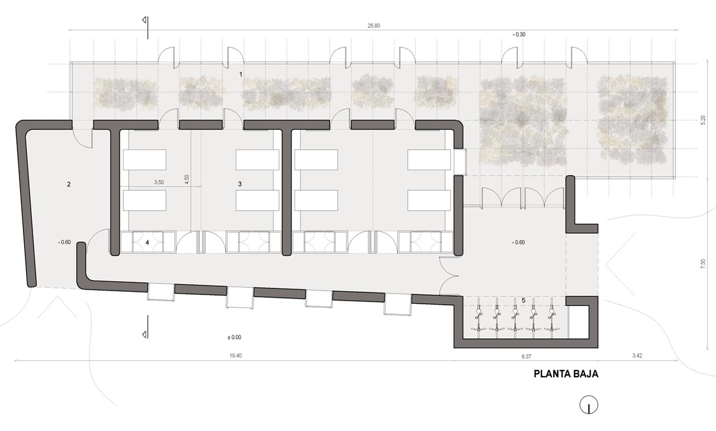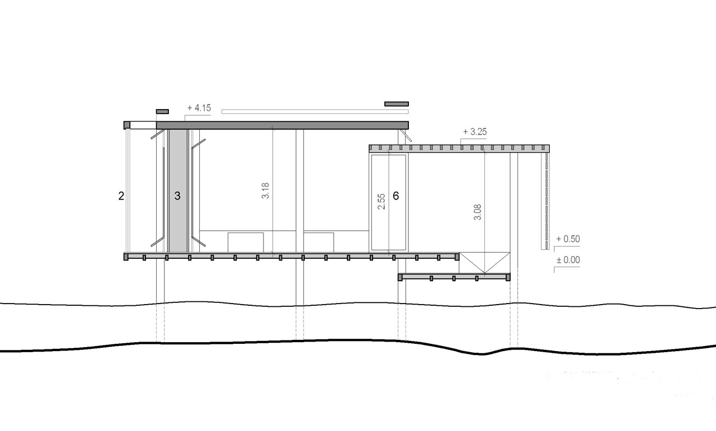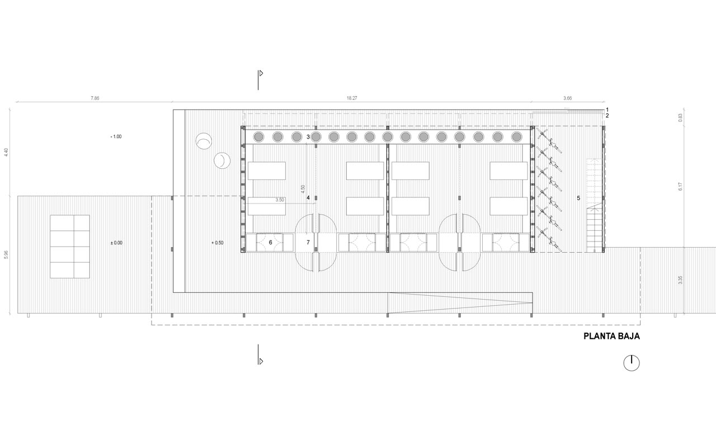
ECO CAMPUS QUINTA ESENCIA
Typology
CORPORATE + MASTER PLAN
Area
30 has /2.750sq m
Users
80
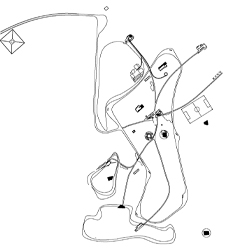
Status
Project
Architects
Germán Hauser, Daniela Ziblat, Gustavo San Juan.
Year
2011
Program
Masterplan + sustainable pavilions for students
Location
Partido de Mar Chiquita, Buenos Aires, Argentina
Acknowledgments
Honorable mention “Primer premio nacional de Arquitectura Sustentable. Finalist at the Private Cometition”EcoCampus Amartya”
“Quinta Esencia” Project poses the need to develop an ecological Campus in rural surroundings. This initiative provides the possibility to develop an environment that invites us to connect with nature and with ourselves, that fosters communication among people, and enhances and encourages the intense use of the senses while stimulating visitors to reflect upon modern life in its broadest sense.
“Quinta Esencia” incorporates different strategies focusing on this concept. The plan proposes solar and wind energy generation, rainwater harvesting, gray and blackwater treatment. Also, it proposes growing one’s own food and raising farmyard animals for local consumption.
Our plan consists of developing a true Campus, understanding it as a series of scattered constructions on its total surface area, and the generation of different spaces between them.
We seek to blur the boundaries between the Campus and its surroundings. On the one hand, by nurturing the design with views towards the horizon, and on the other by contributing with landscape interventions as reference and by generating new ecosystems.
We propose a system of isolated pavilions, each of them featuring shapes and qualities that reference its kind while providing a reinterpretation, with the aim of integrating them to a unique complex with a shared contemporary identity.
The complex comprises a Farmhouse and various pavilions. The Farmhouse features a multi-purpose room, a library, a shared dining room, and the complex administrative offices. This is the heart of the Campus that serves as meeting point throughout the day and at nighttime. Pavilions are strategically scattered.
In sprite of the technical-constructive specificities that we have intentionally planned for each pavilion, we have developed openings, modular closets, doors and storage systems that can be manufactured, transported and assembled, thus bringing constructive rationalism and aesthetic integration to the whole.
Given the richness and specific attributes of each of the five pavilions for students (vegetable garden, field, farm, pond, forest), we suggest a flexible system that allows the frequent rotation of guests that stay at the facilities, thus enabling people to connect with nature in different ways.

