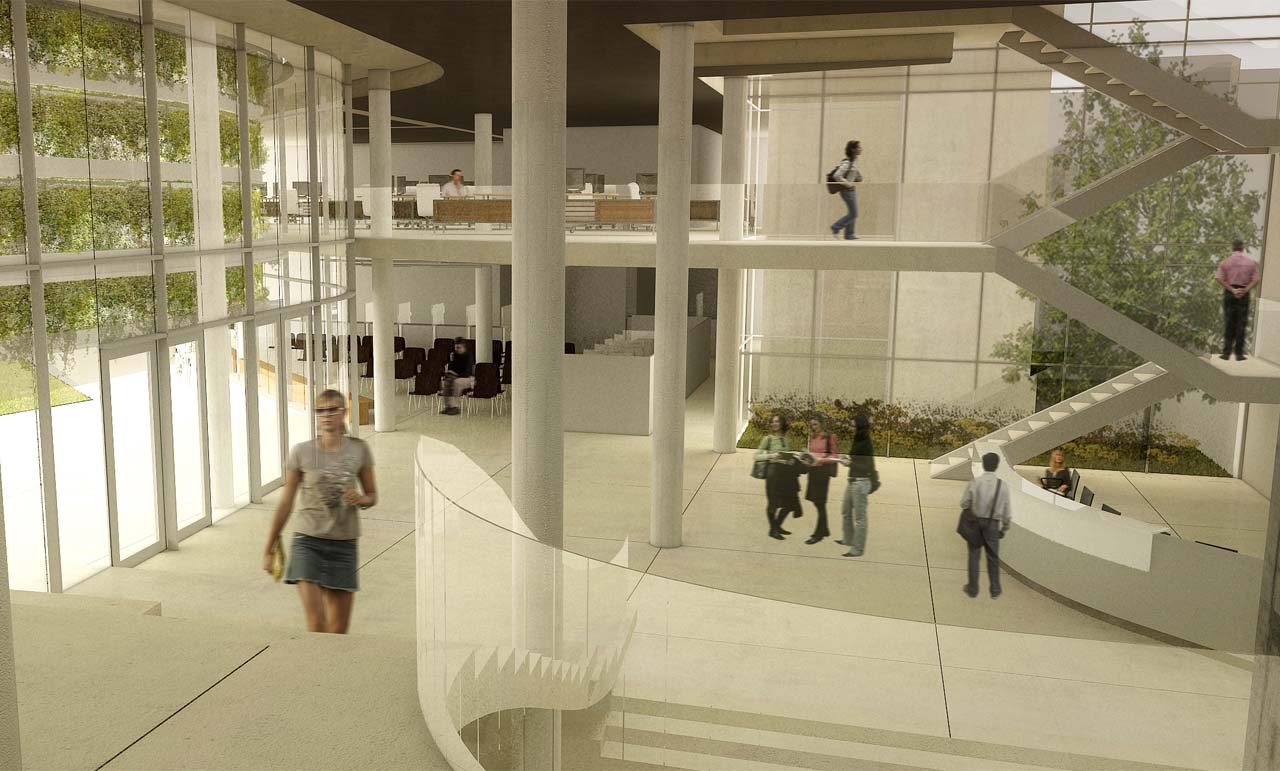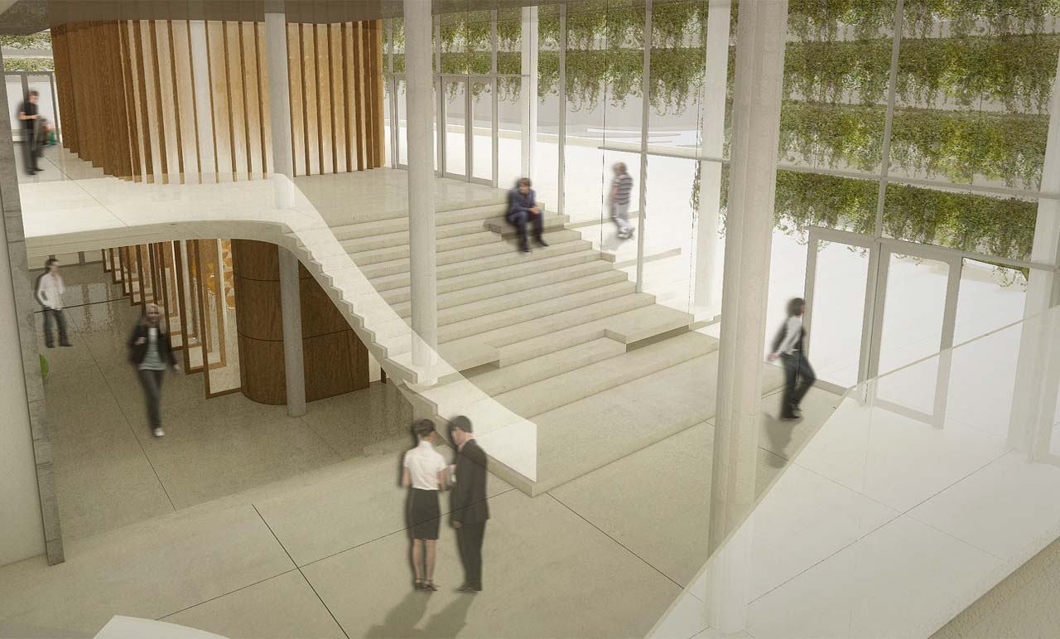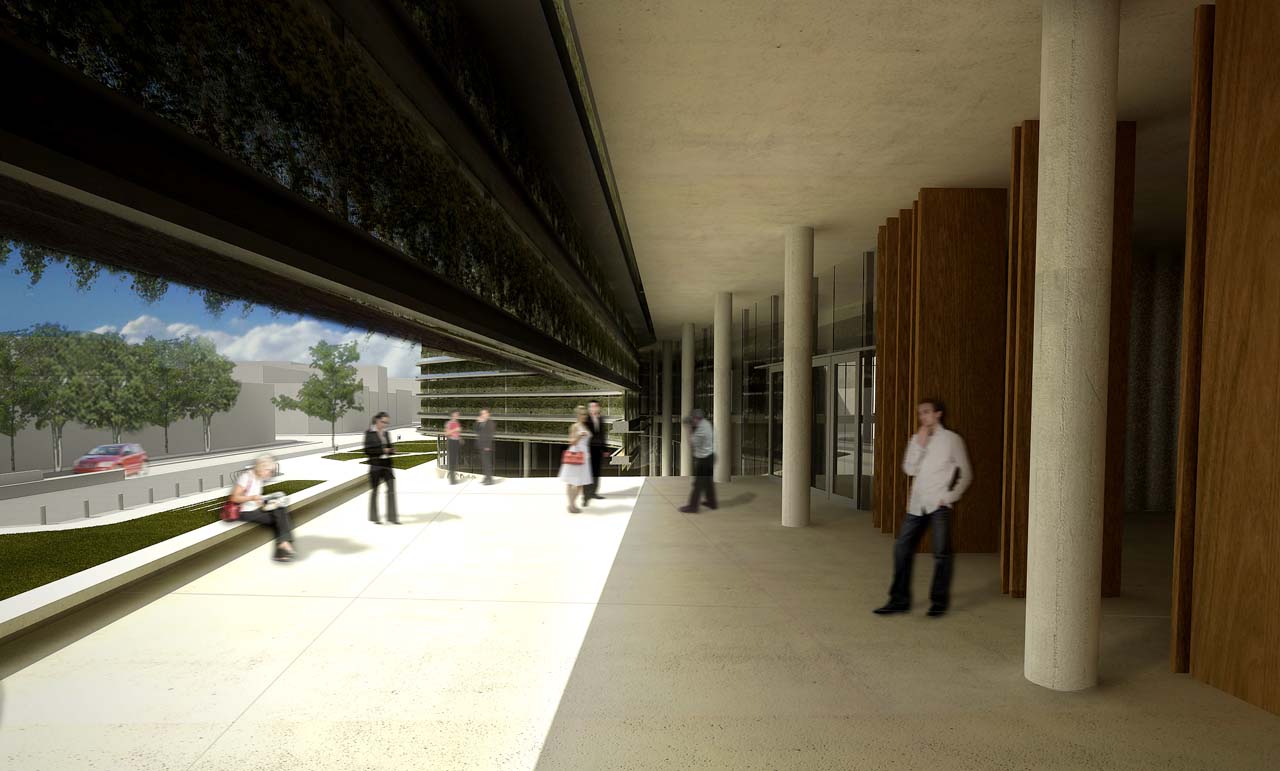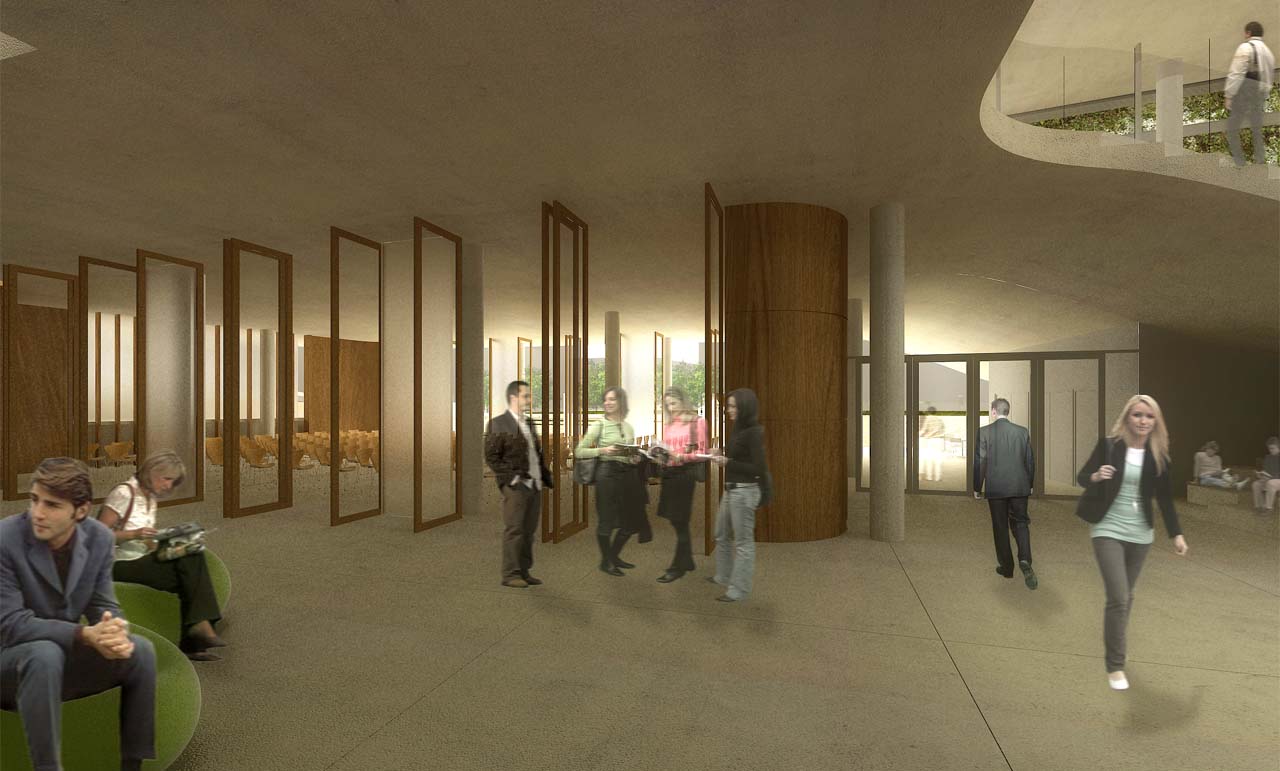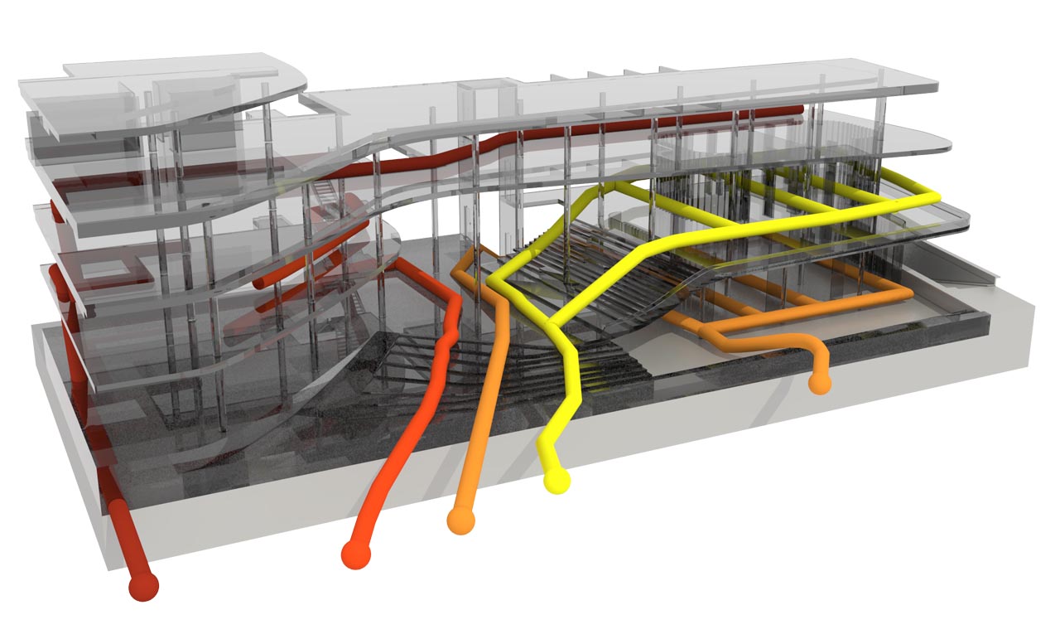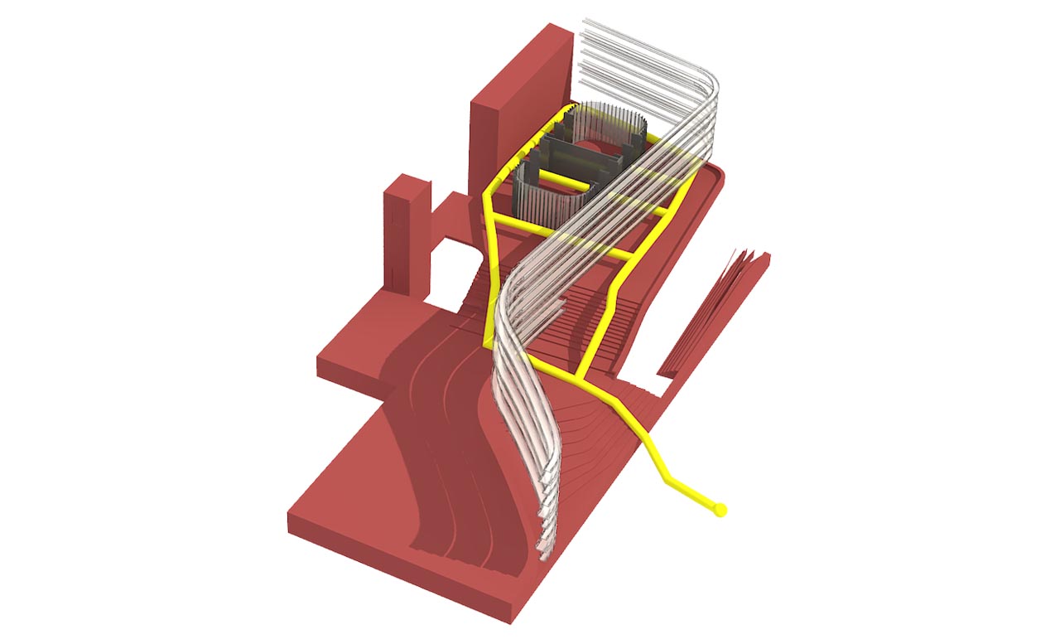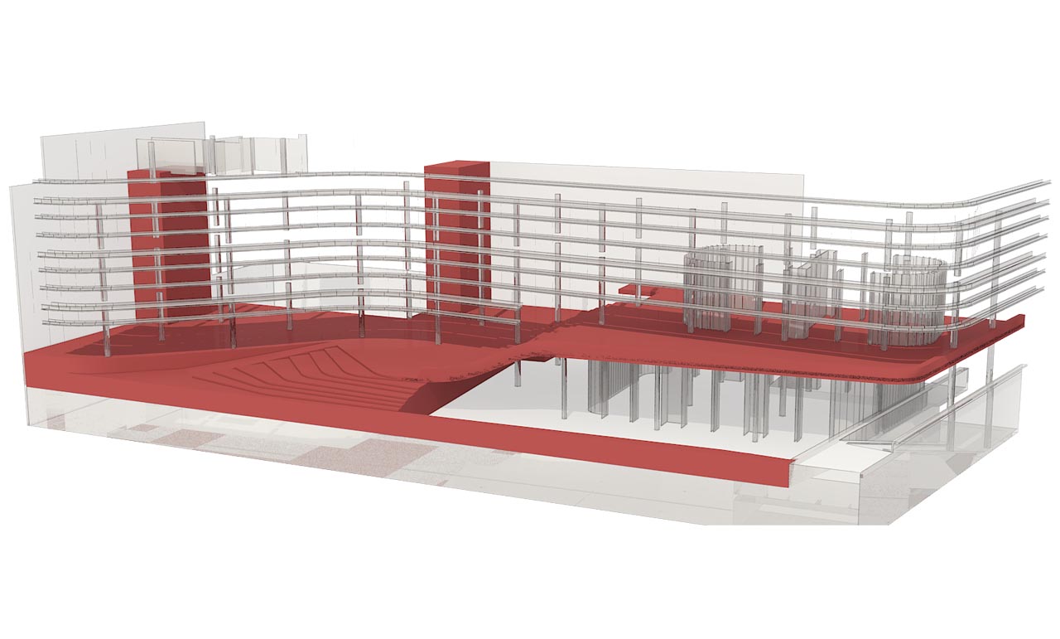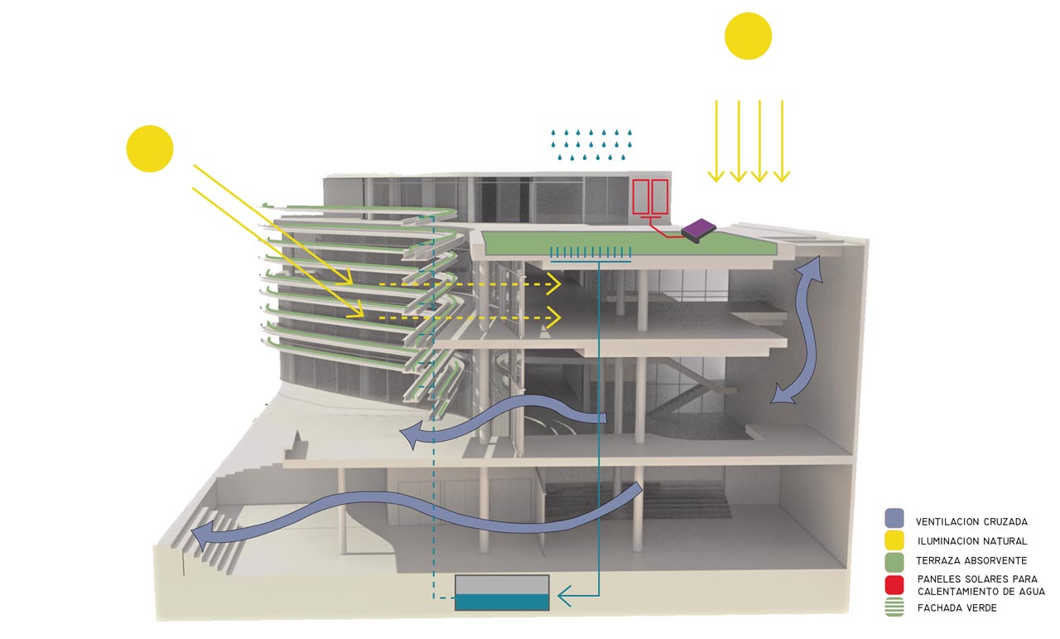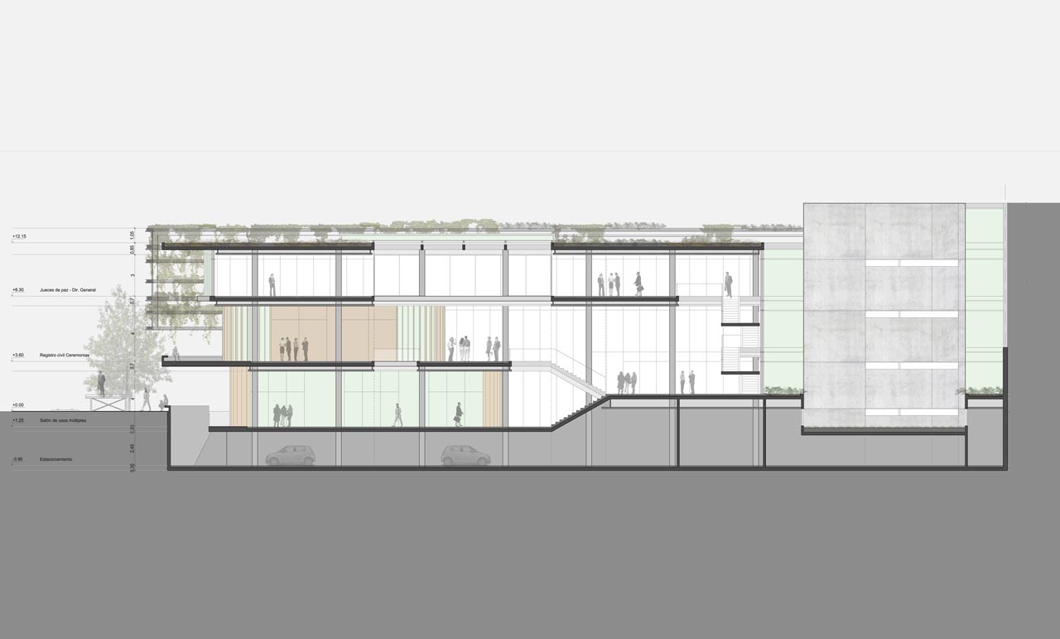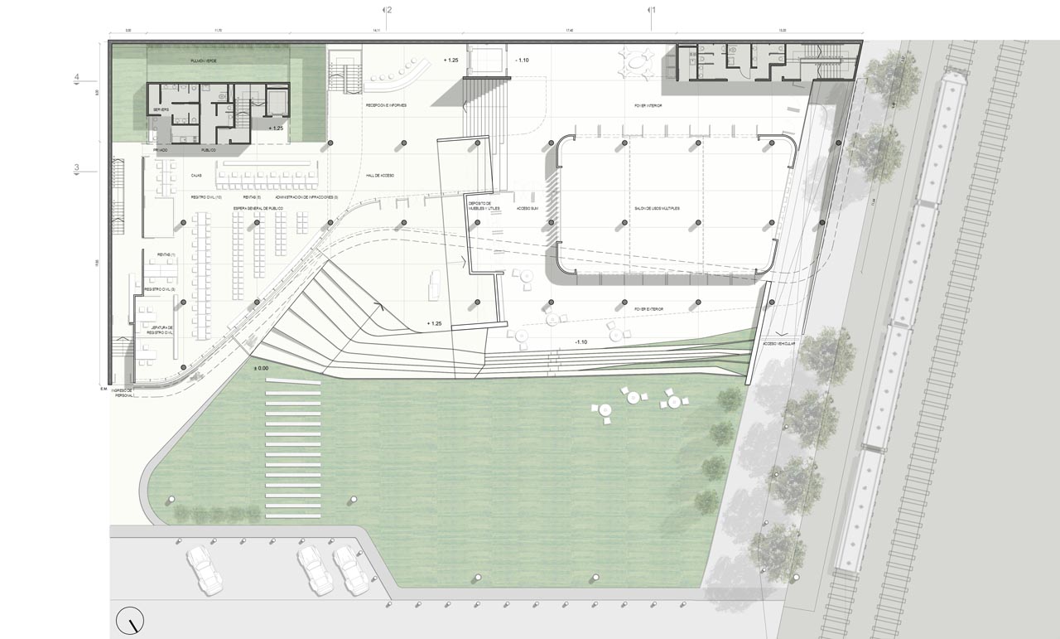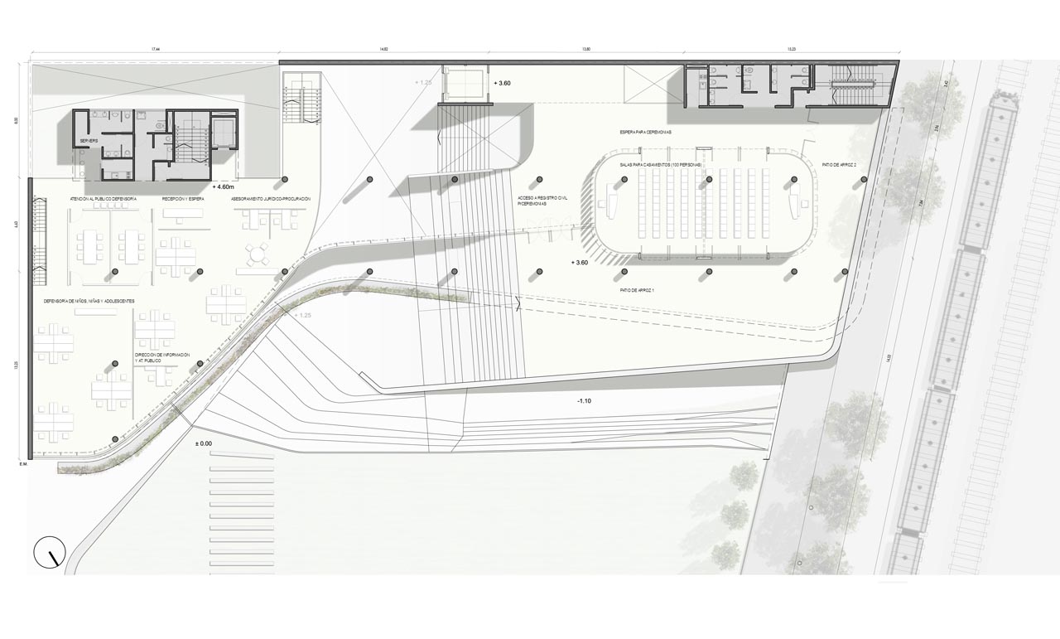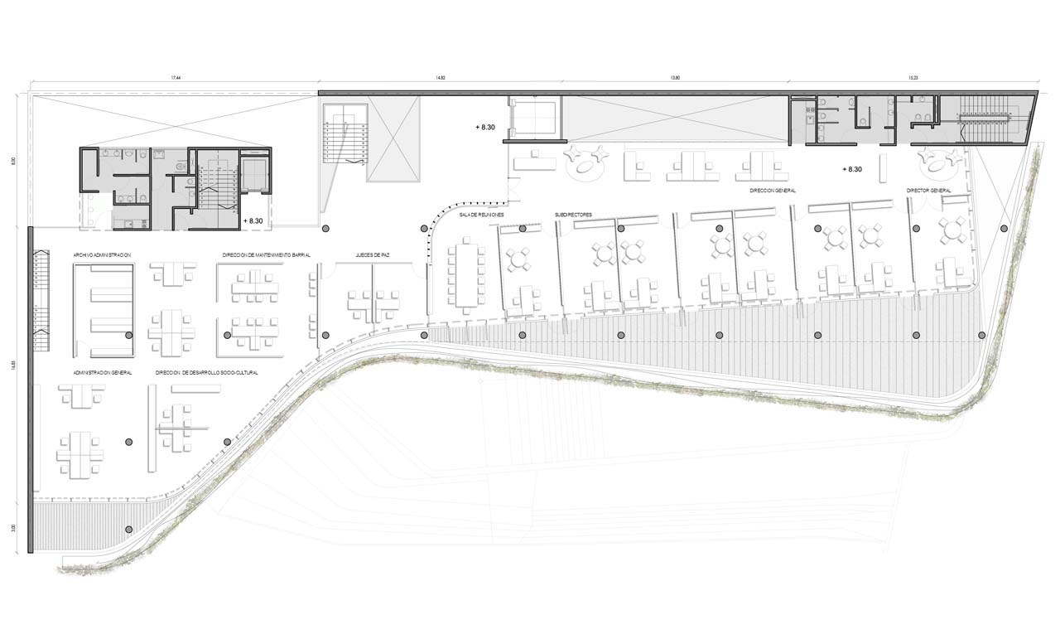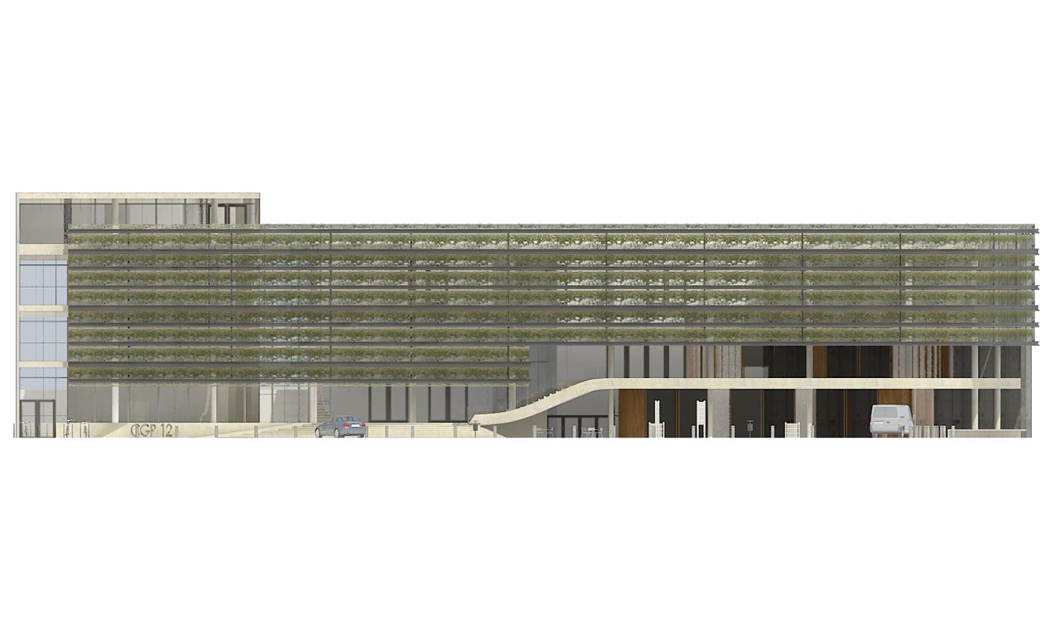
CGP Nº12
Typology
INSTITUTIONAL
Area
3.638sq m
Users
250
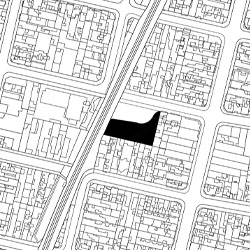
Status
Project
Architects
Germán Hauser, Daniela Ziblat
Year
2010
Program
Municipal building
Location
Barrio Parque Donado-Holmberg, Ciudad Autónoma de Buenos Aires, Argentina
The project is located in the Autonomous City of Buenos Aires and has two façades. The main faces northeast and the secondary façade is oriented towards the railway station. We designed a building that could harmoniously integrate itself into the neighborhood’s fabric. The building erects as a large green backdrop that is set back, leaving a terraced space at the front that blends in with a linear park right across.
Thus, the design offers an openness that does not only double the width of the public space, but it also provides unique vantage points thanks to its different levels. On the one hand, the access yard rises from the 0+level up to +1.25 meters where the main foyer is located. On the other, a multipurpose hall located at -1.10 meters can be accessed from an outdoor courtyard. Finally, a great partially covered terrace located at +3.60 meters works as an extension of the ceremony halls of the Civil Registry Offices
The project seeks to invite the community by creating wide public spaces on the one hand, and through its design program, on the other. The building breaks the boundary that separates it from the linear park and blends in with it.
In addition, the green skin works as sunshade screening the light, and will be more or less leafy according to the time of the year. Likewise, the foliage will be changing in size and color, turning the venue into a building whose façade will be in constant transformation depending on the growth and color of its vegetation.
SUSTAINABILITY
Each section of the project has been dealt with differently according to its unique features and its relation to the sun. We developed a low-rise building whose public program can be worked out on the ground floor and on two levels. That is why we proposed circulation spaces made up of broad staircases for employees and the public, and tiered floors that discourage the use of elevators.
We implemented a green membrane system that is separated from the glass façade, which serves as sun protection of glazed surfaces. The green skin will substantially improve the building’s thermal load, particularly on its top level.
We have foreseen natural lighting from the northeast and northwest. Also, we designed an 8-meter x 17-meter patio on the deepest part of the plant. Natural light and cross ventilation substantially reduce the use of artificial lighting and air conditioning.
The building will also have a rainwater-harvesting tank of approximately 70 m3. Also, we have projected the setting up of thermal solar panels for the production of sanitary hot water.

