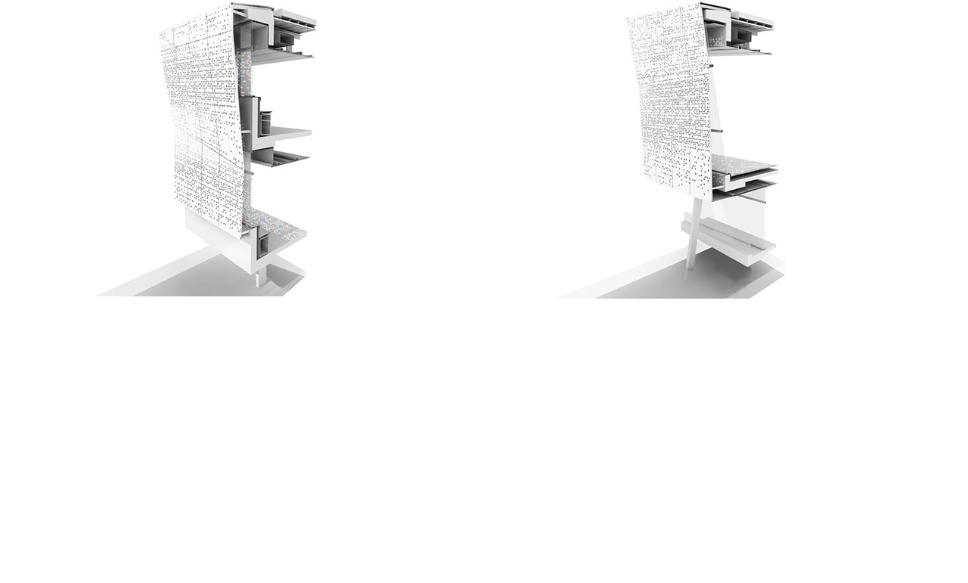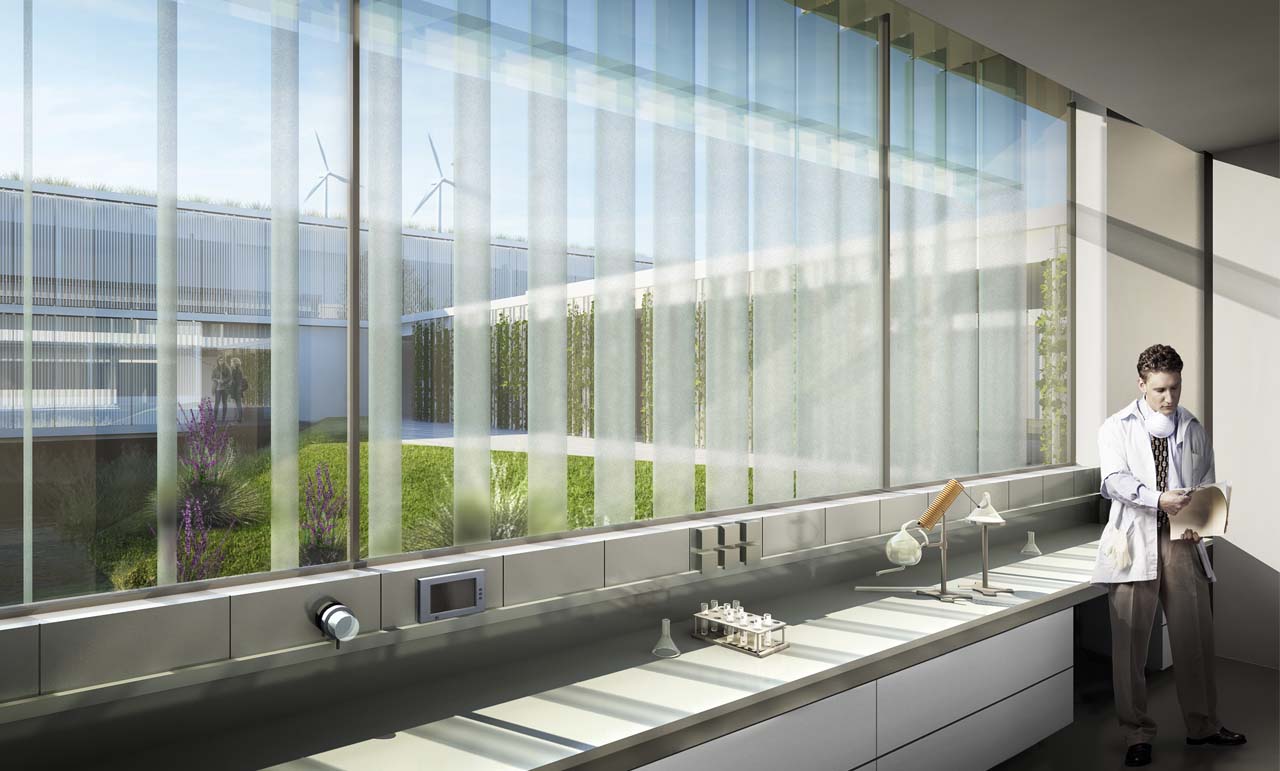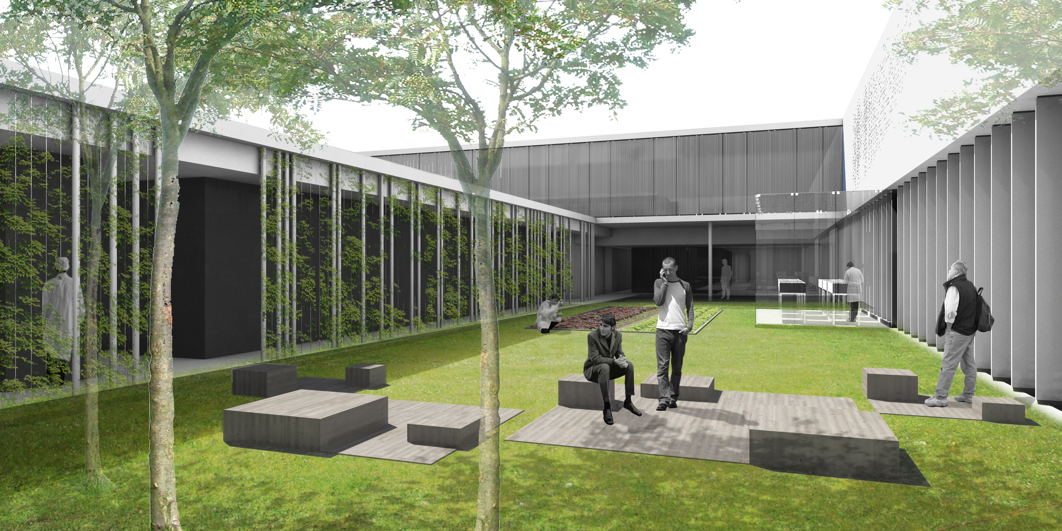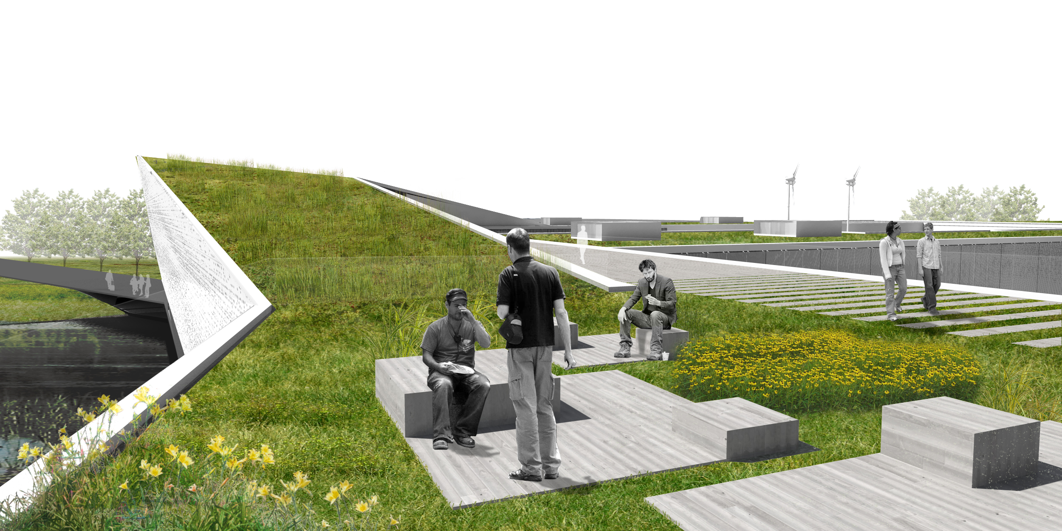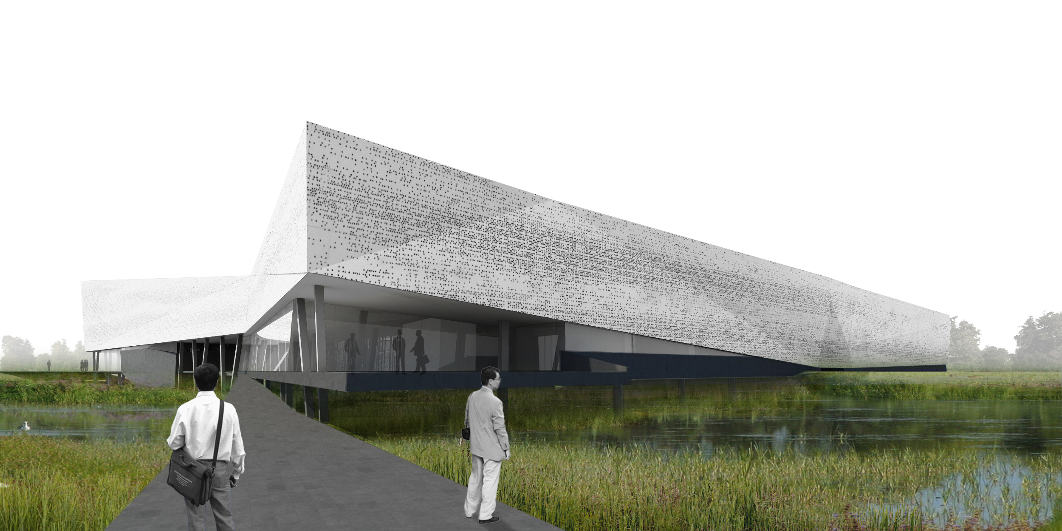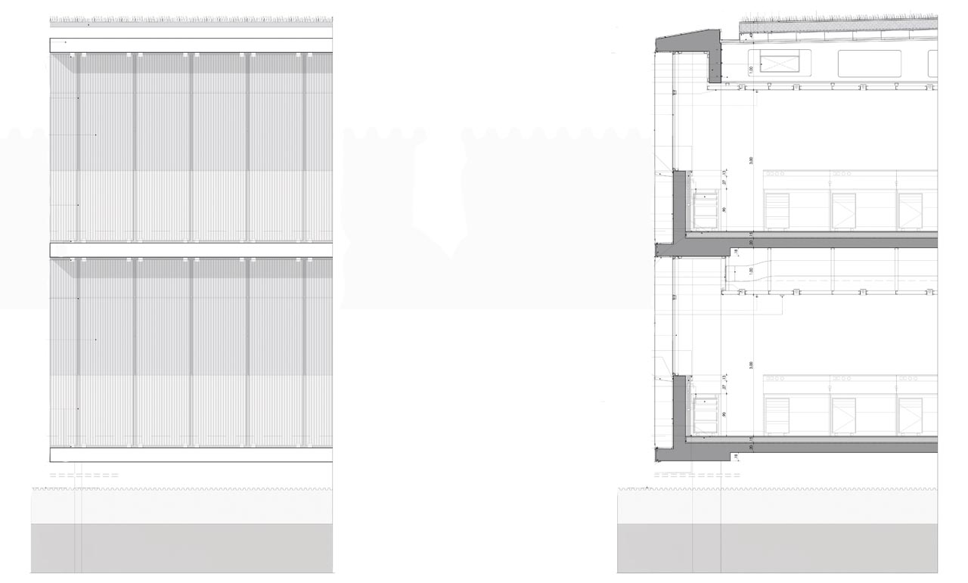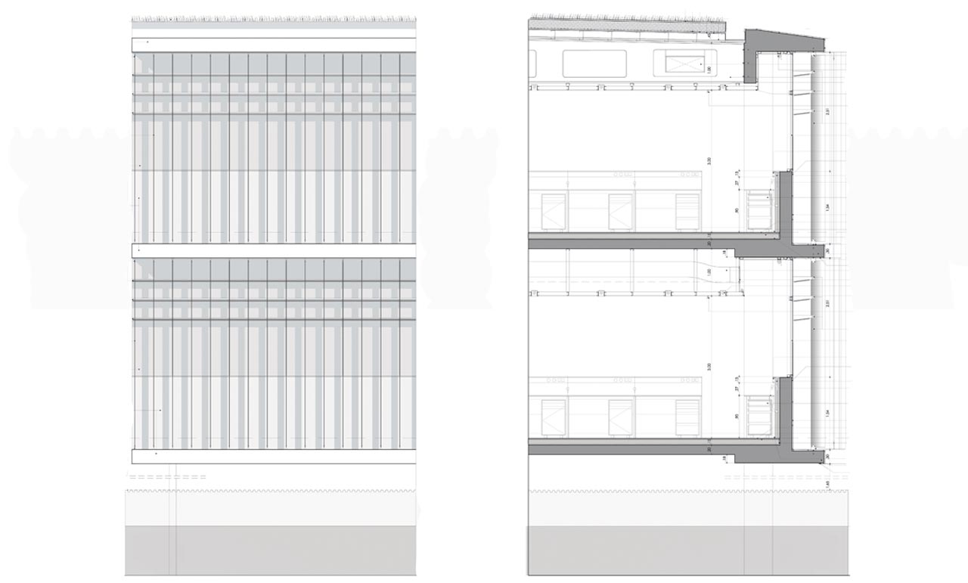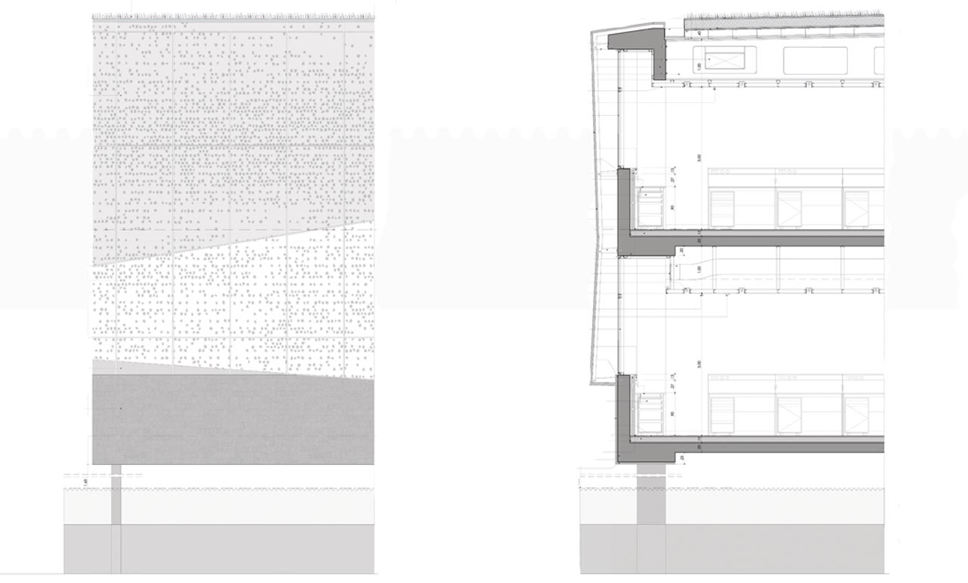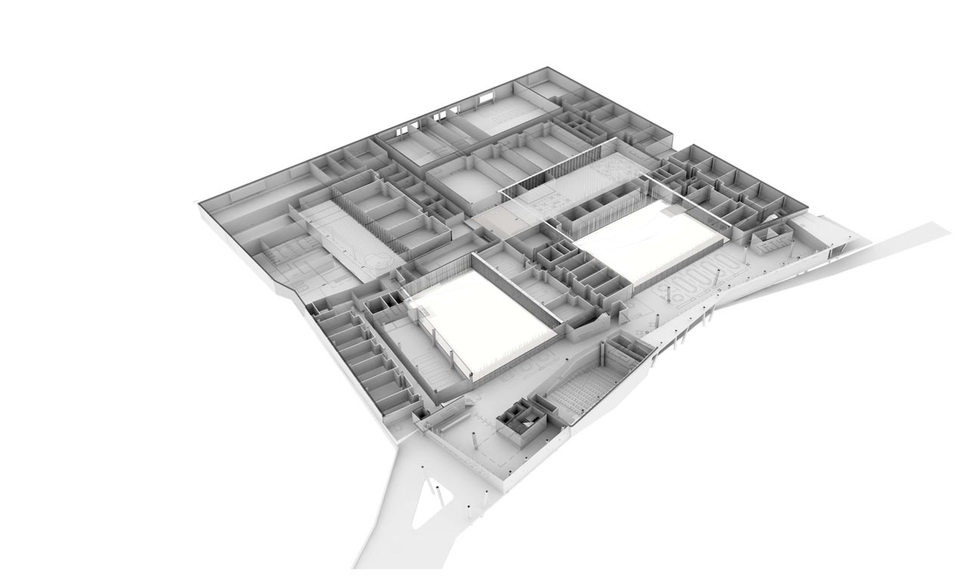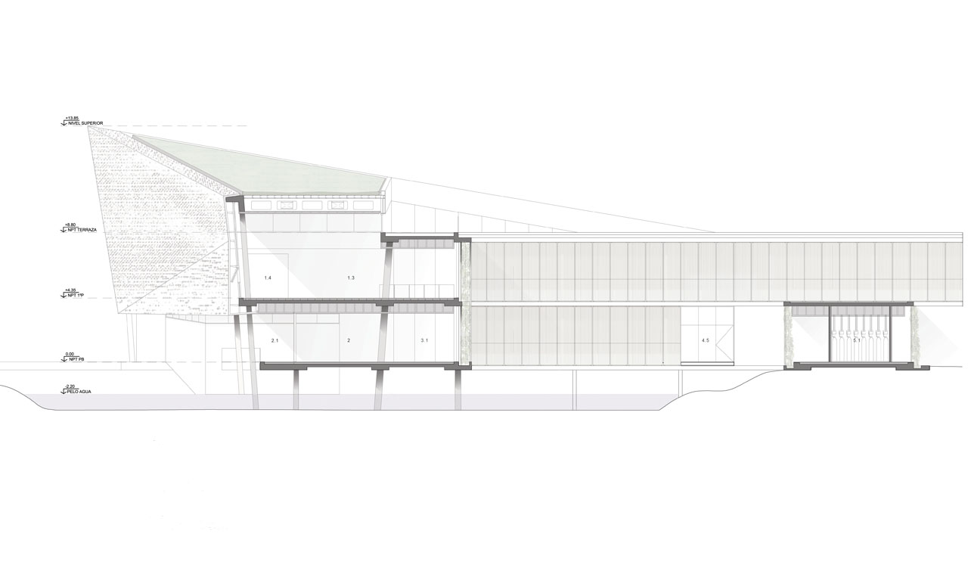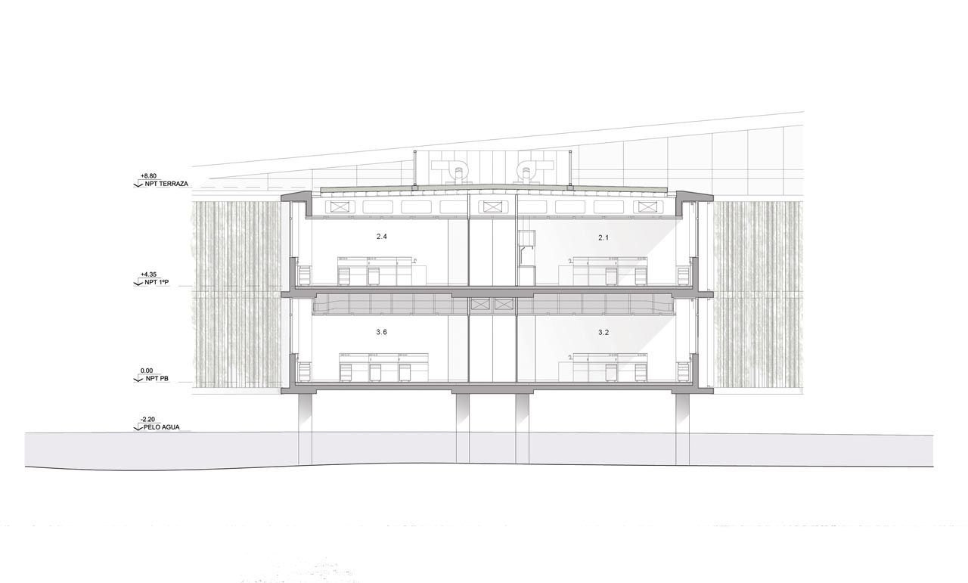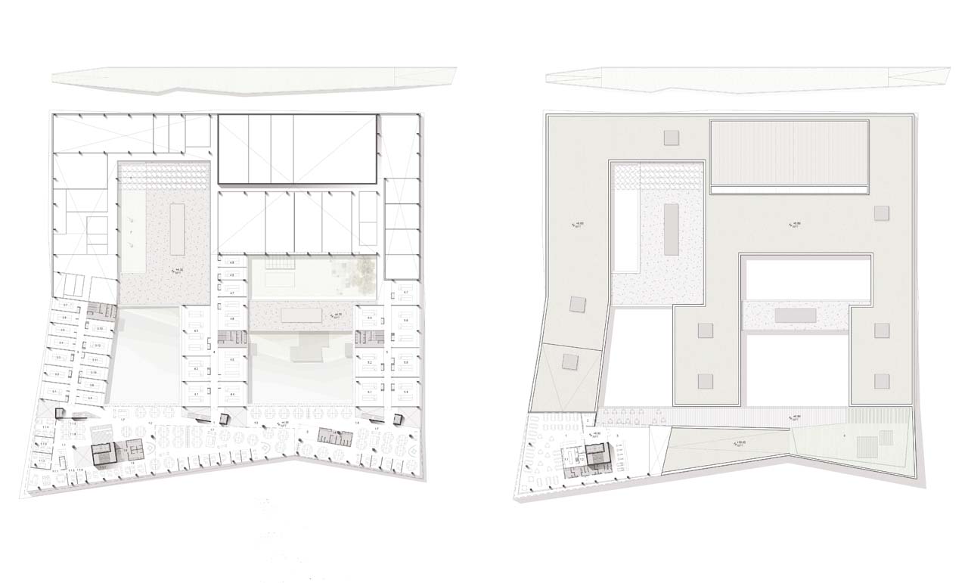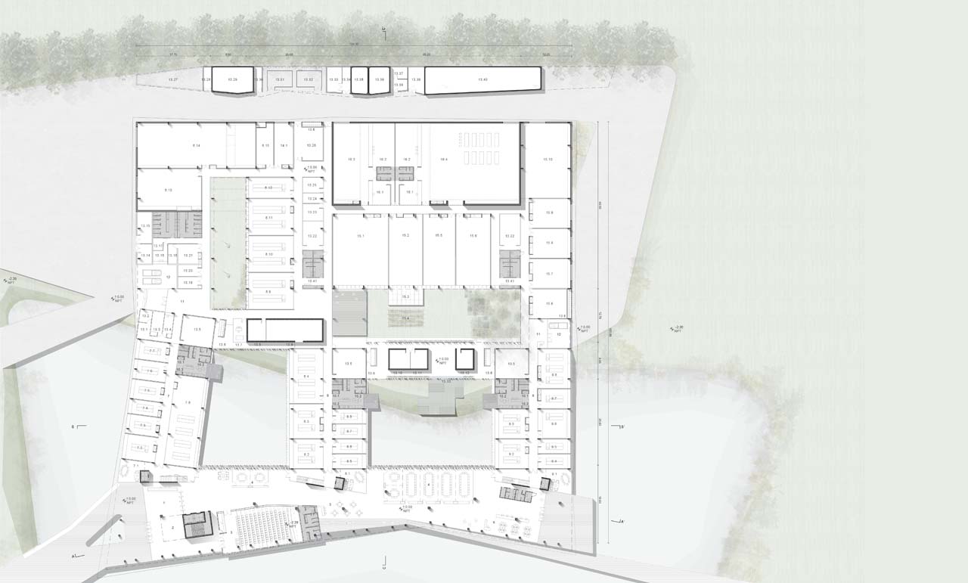
YPF TEC
Typology
CORPORATE
Area
9.100sq m
Users
350
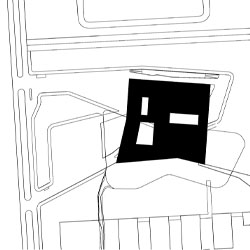
Status
Project
Architects
Germán Hauser, Daniela Ziblat, Emilio Schargrodsky, Roberto Parysow ,
Jessica Parysow
Year
2013
Program
Laboratory – Offices – Pilot plants
Location
Berisso, Provincia, Buenos Aires, Argentina
Acknowledgments
Competition
We sought to offer an emblematic presence of the YPF-Tec Research Center, to make it an architectural milestone that respects both its surroundings and its history. For that purpose, we developed a project researching the relation between certain material qualities and the symbolic features consistent with its institutional character.
The design program aimed at providing the Research Center with a chiefly horizontal operating area; thus ensuring the easy access of products and supplies to all working areas. Two utility distribution areas have been laid out on the testing areas and lab pavilions. The different utilities shared by both sectors get distributed accordingly. Likewise, the main access precedes a spacious linear entrance hall that leads to the labs, offices, and different areas intended for public use. This linear space meanders along the different sections, which enhances the experience of going down this path.
Each functional sector in the project (testing areas, labs, public spaces, offices) has a structural system that enables the necessary versatility required by each area according to its technical settings. We have intended to provide the necessary spaces, uses and situations that would enable a horizontal interaction, thus facilitating communication among the people working in the building. The public area features meeting rooms, a library, an auditorium, and a bar/snack area will be walked through and experienced by all researchers on their way in or out of the building.
Our proposal seeks to encourage spontaneous encounters and thus foster creativity.
The building sits on a heightened platform held by vertical cores, screens and columns used as a stilt structure. Rooftops have been made of a metallic structure and “green roof” technology finishing.
The building envelope is a perforated metal skin that references the materials implemented in the typical constructions of Ensenada and Berisso. This membrane protects the building’s glass skin of the labs located on the northeastern and northwestern wings, thus generating a solar control system.
The particular aspect of these panels lies in the fact that perforations have been designed in such away that they allow for a double interpretation depending on the approach distance. At a great distance, they can be perceived as geological faults on the whole façade, whereas on a closer look they represent grouped atoms that make up molecules.
