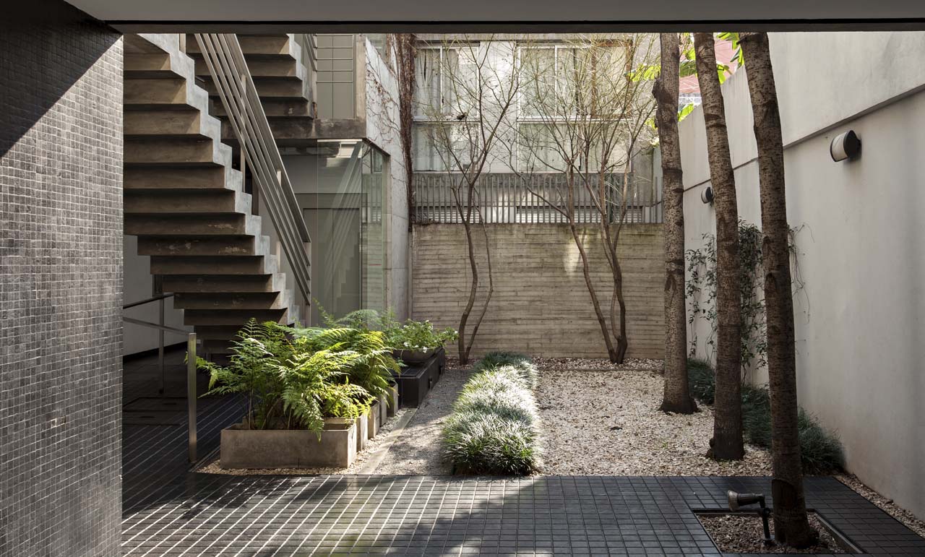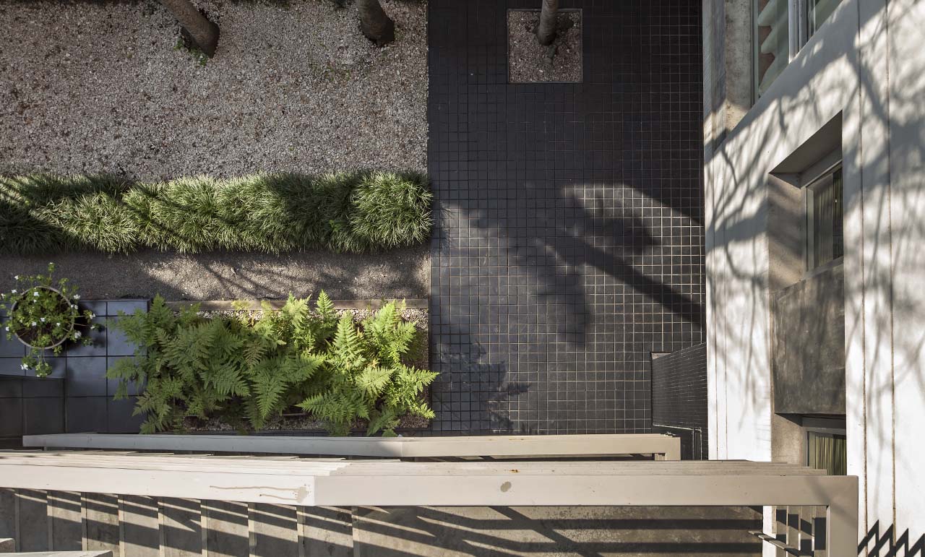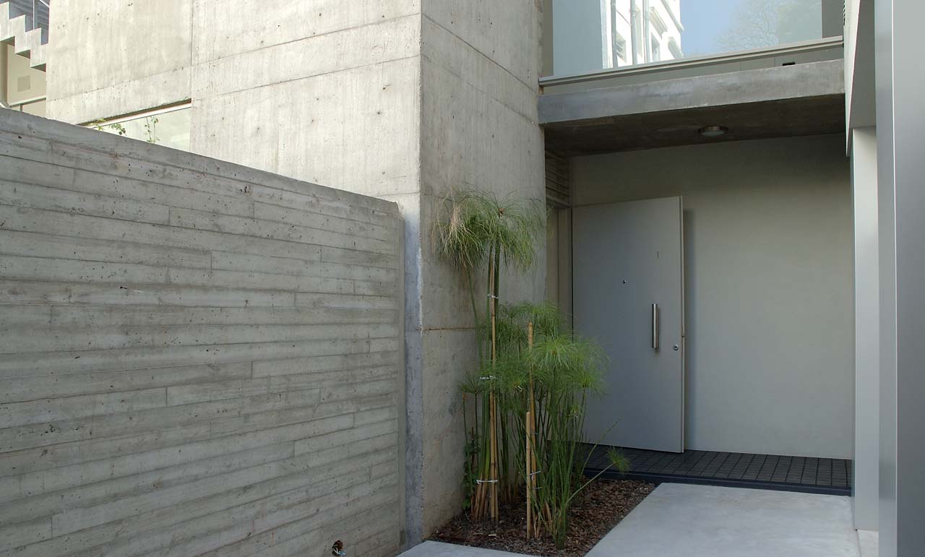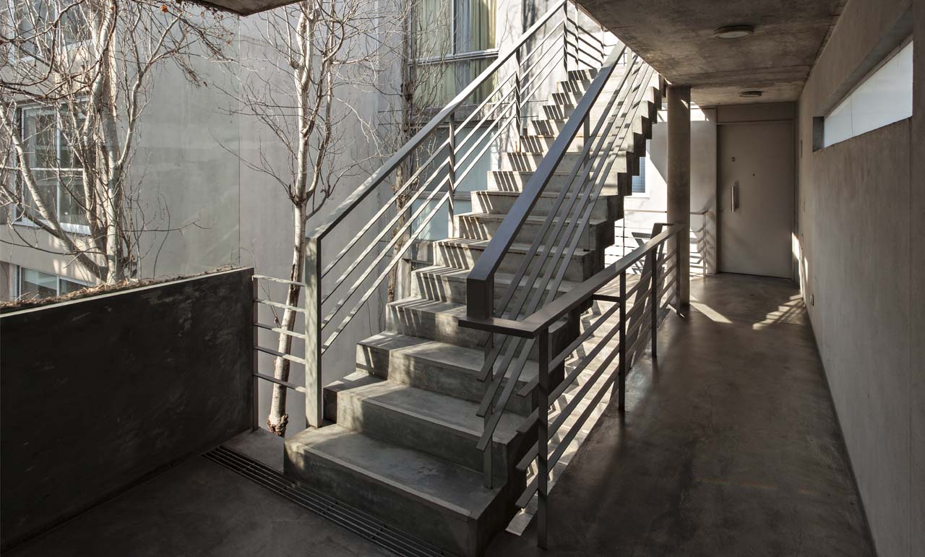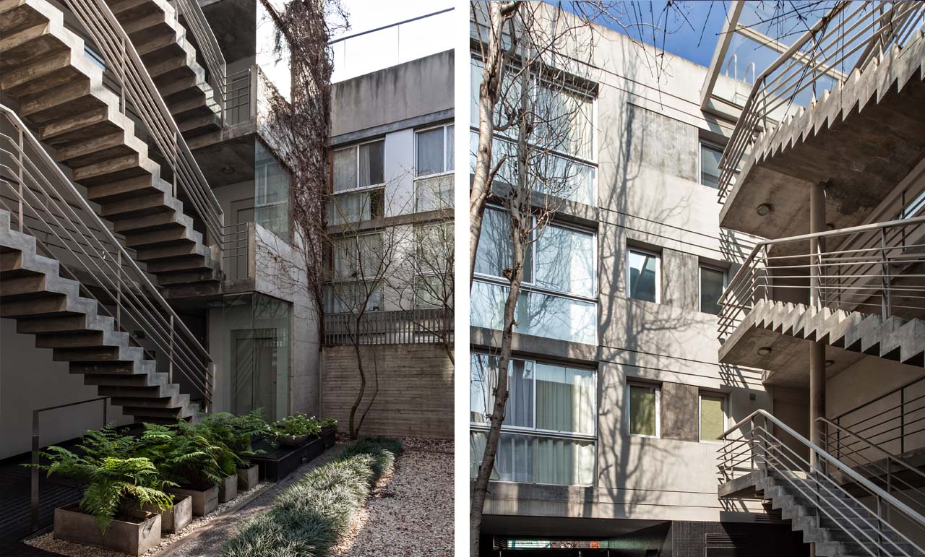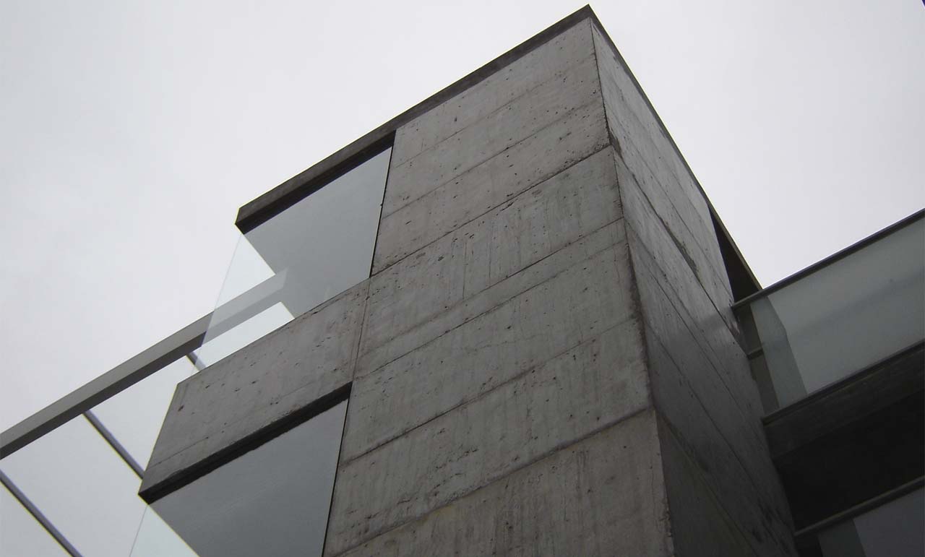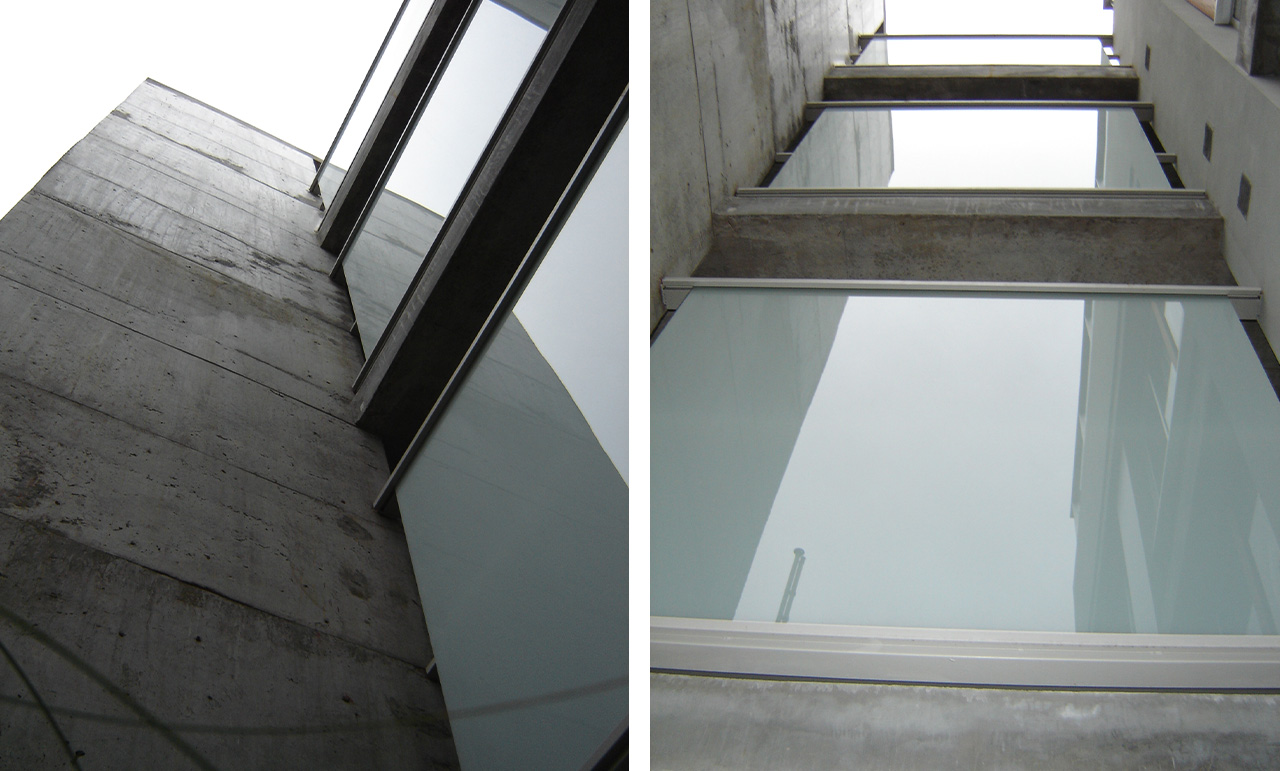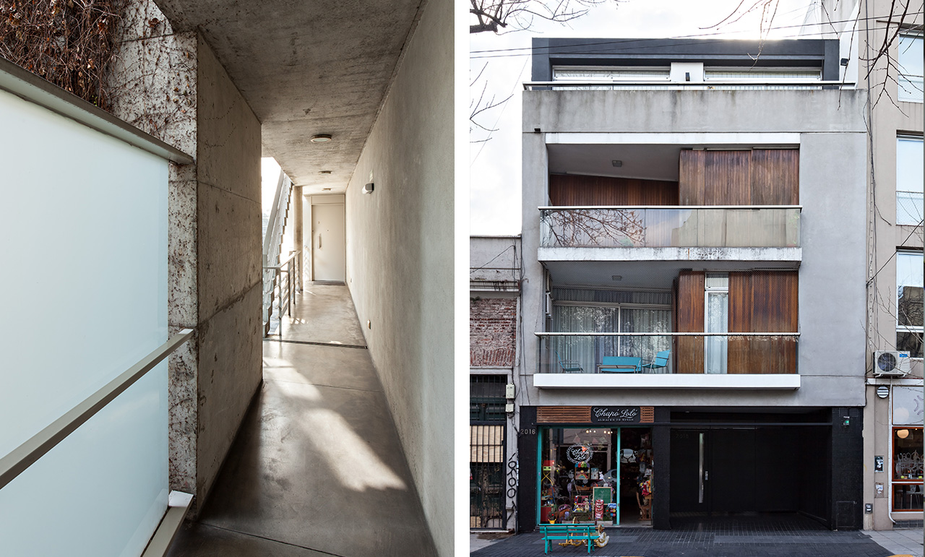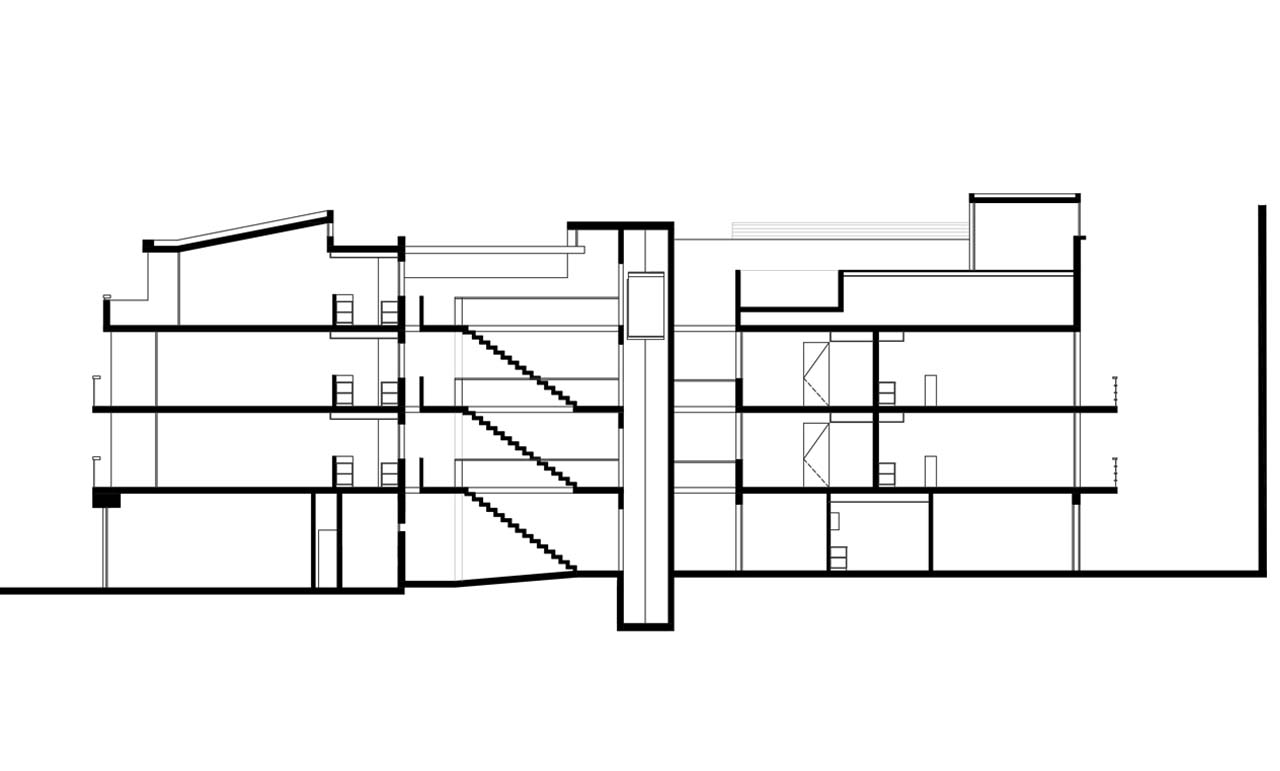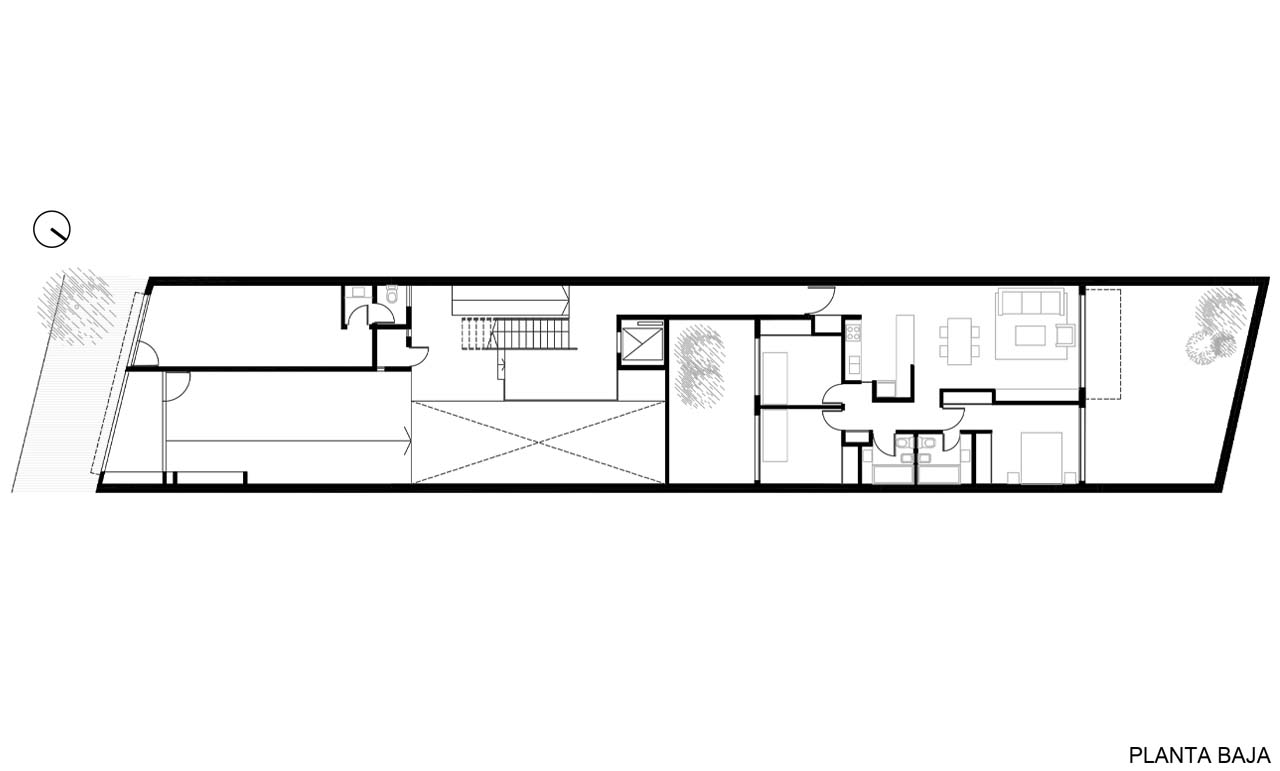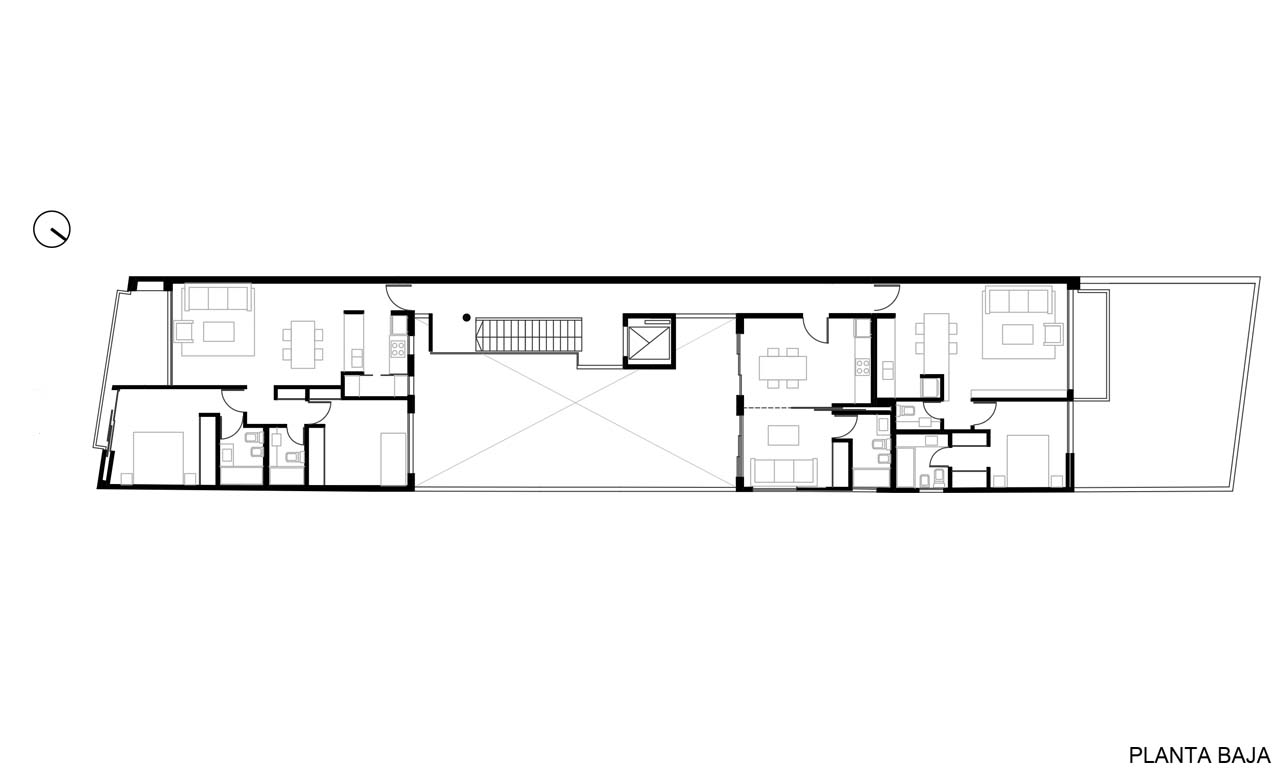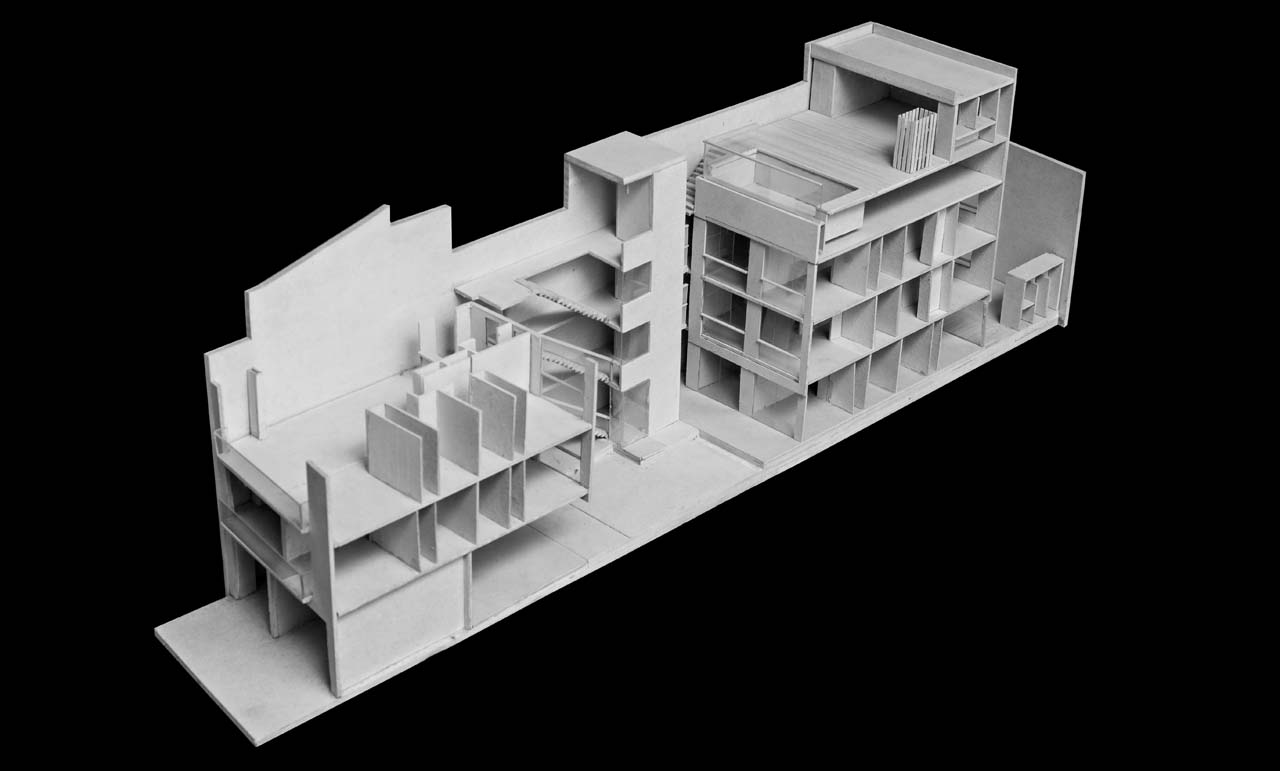
BORGES
Typology
HOUSING
Area
800sq m
Users
22
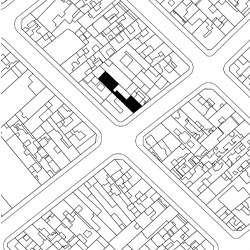
Status
BUILT
Architects
Germán Hauser, Serenella Perreca, Ing. Claudio Rosujovsky
Year
2004-2006
Program
Housing and professional studios
Location
Palermo, Ciudad Autónoma de Buenos Aires, Argentina
Acknowledgments
Selected “44 YOUNG INTERNATIONAL ARCHITECTS” 2007, Spain
The building is located in the City of Buenos Aires, in the district of Palermo, on a site of 7.60 x 41 meters. Its main entrance faces Borges Street –which is noisy and busy- the depth of the plot with reference to urban indicators suggested the distribution of apartments into two residential building blocks. We aimed at separating them as much as possible to draw the attention to the green common areas.
The building features eight apartments and a retail space. These units are organized around three shared spaces. The inner courtyard is the project’s permanent protagonist.
Circulation was designed along the western party wall to ensure a northeast orientation and integrate the adjacent garden to its own, aiming also at getting different light situations, shade, depth, and scale.
The terrace, on the rear housing block, is further away from the street, and due to its location on the block it permanently gets all the sun, that is the space of the building where we find the communal area featuring amenities: pool, a BBQ area and laundry room.
The project seeks to maximize the space by offering a setting that was capable of solving the basic residential needs while bringing life quality to its dwellers through open spaces, sunlight and a sort of communal life.

