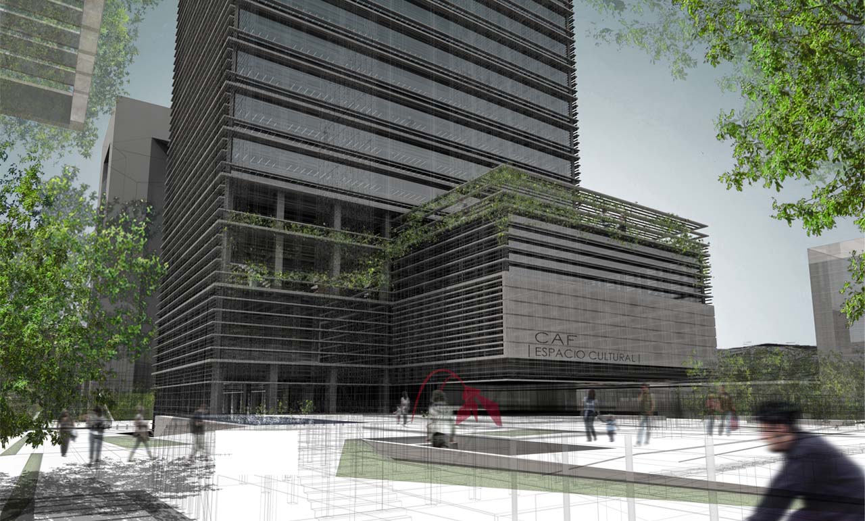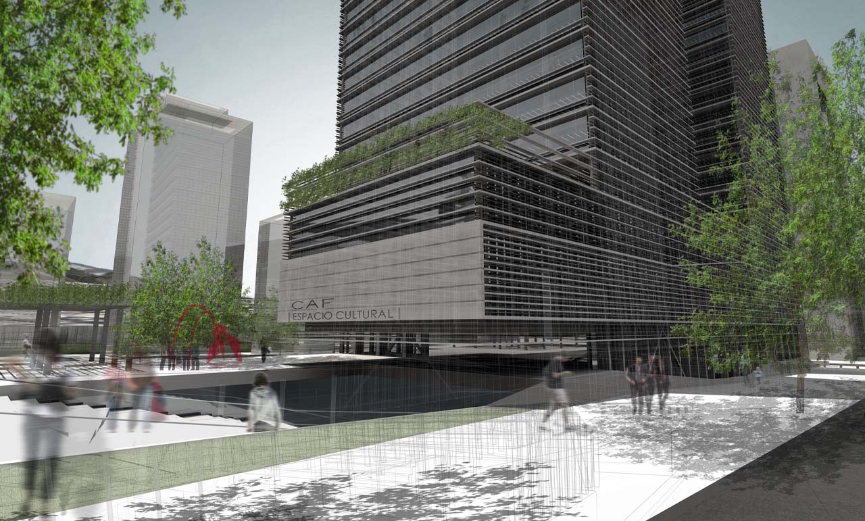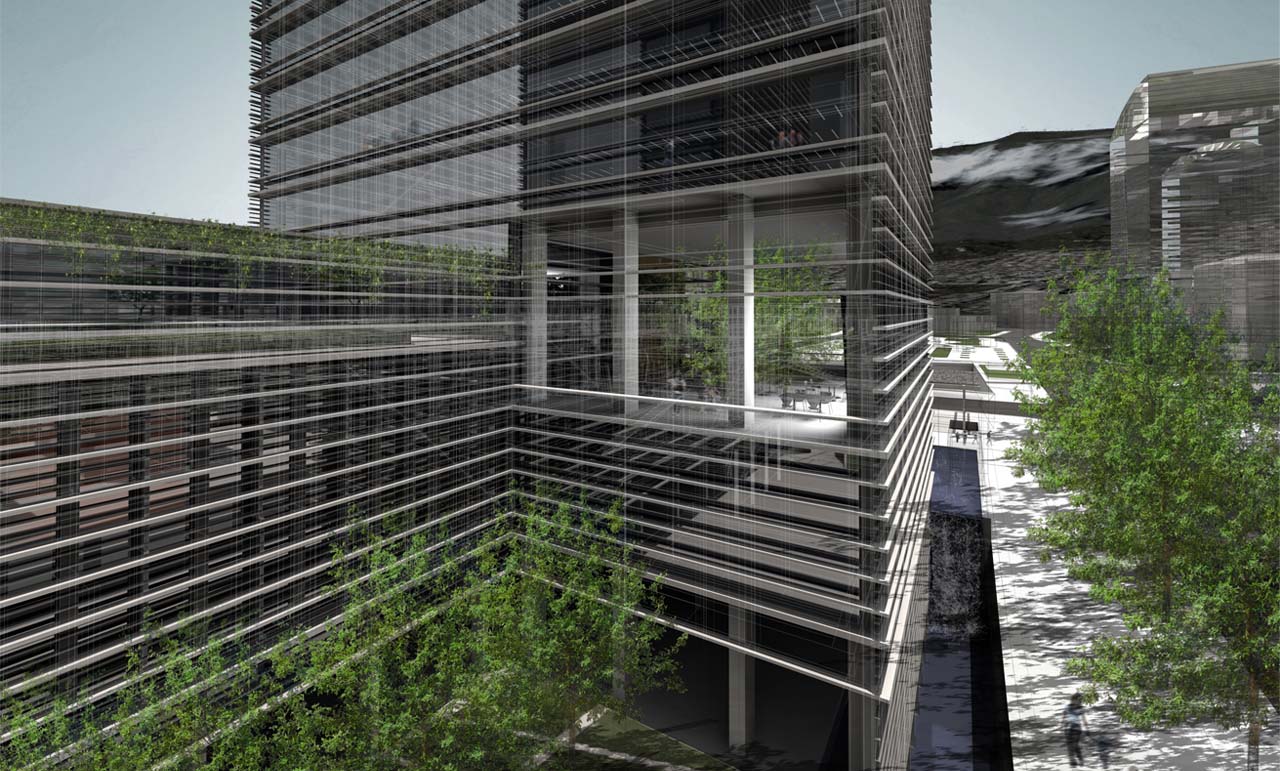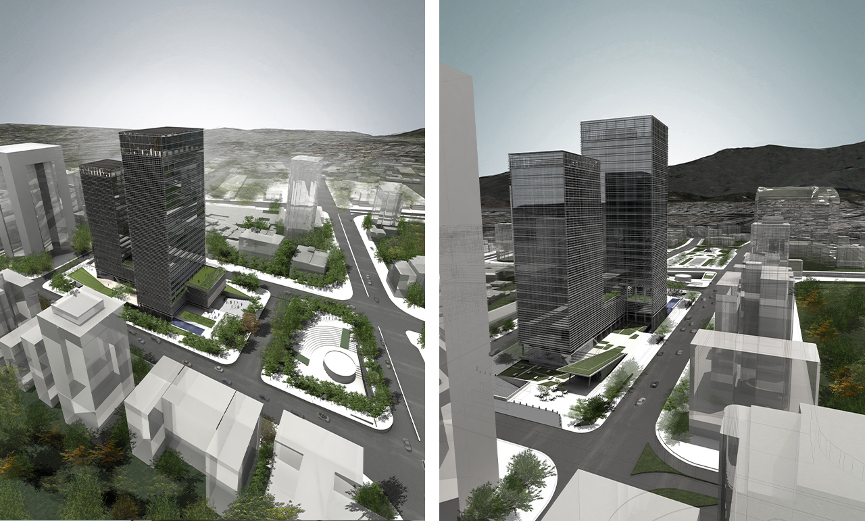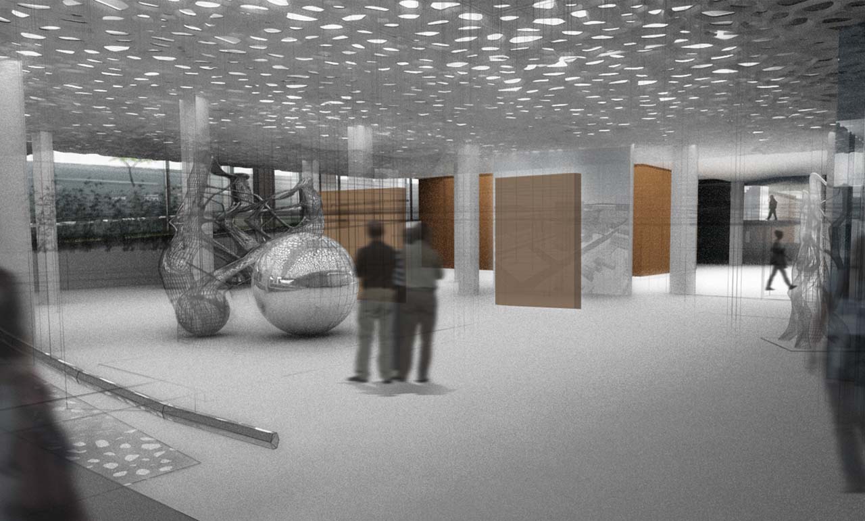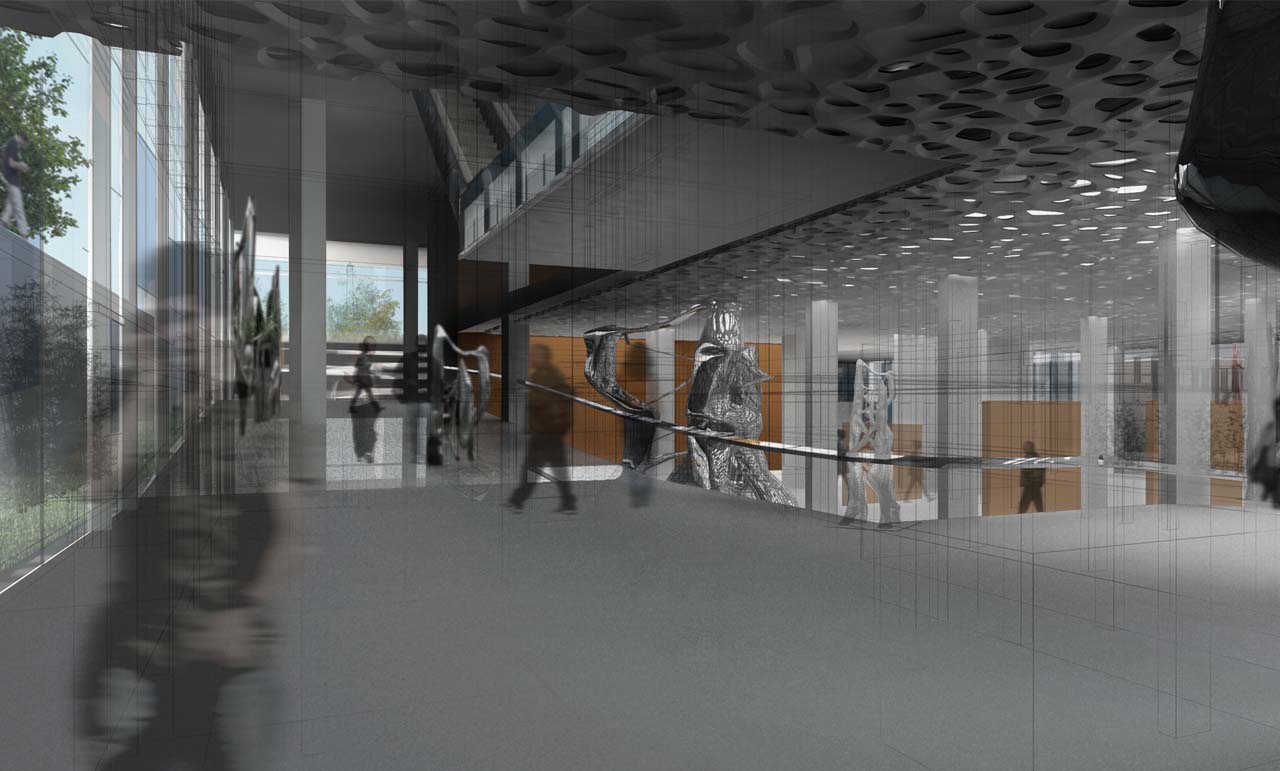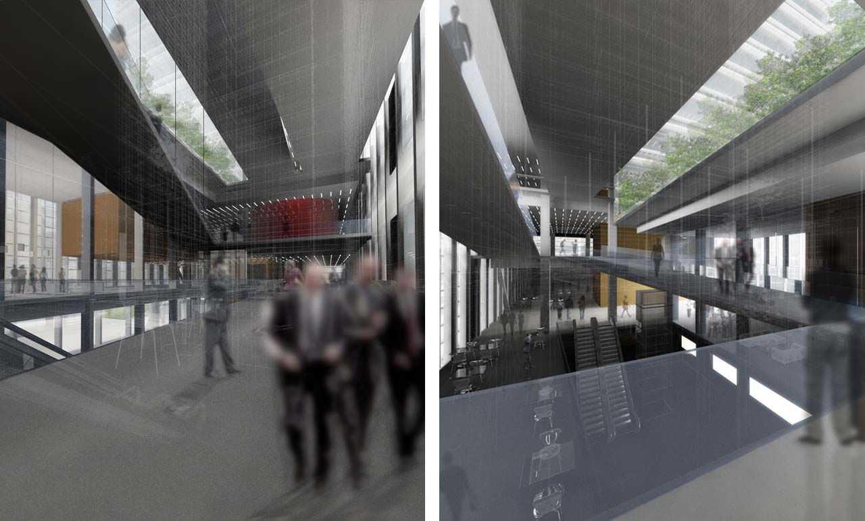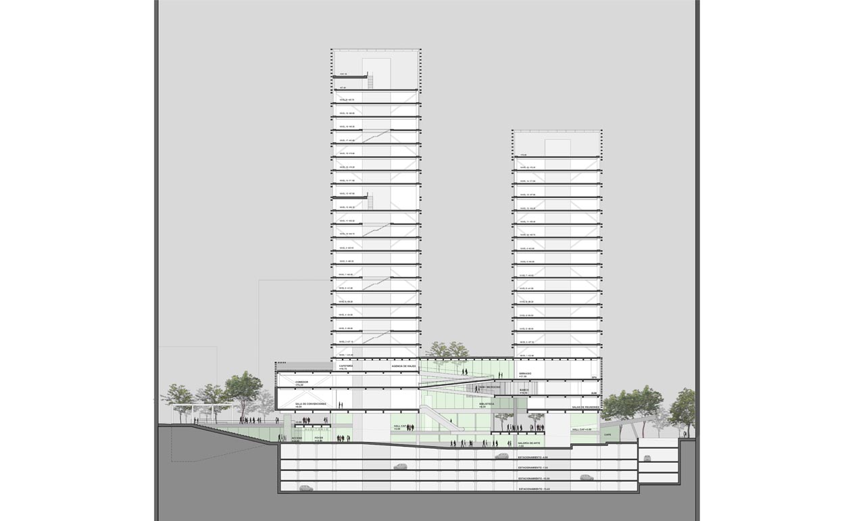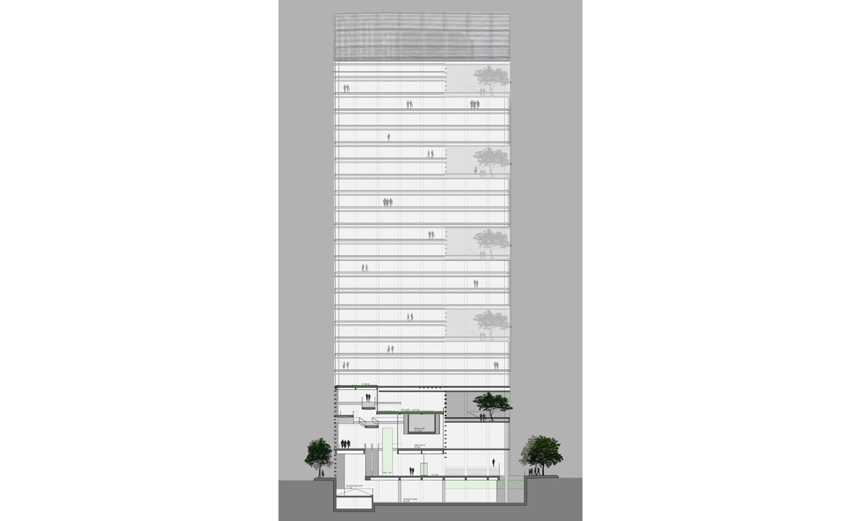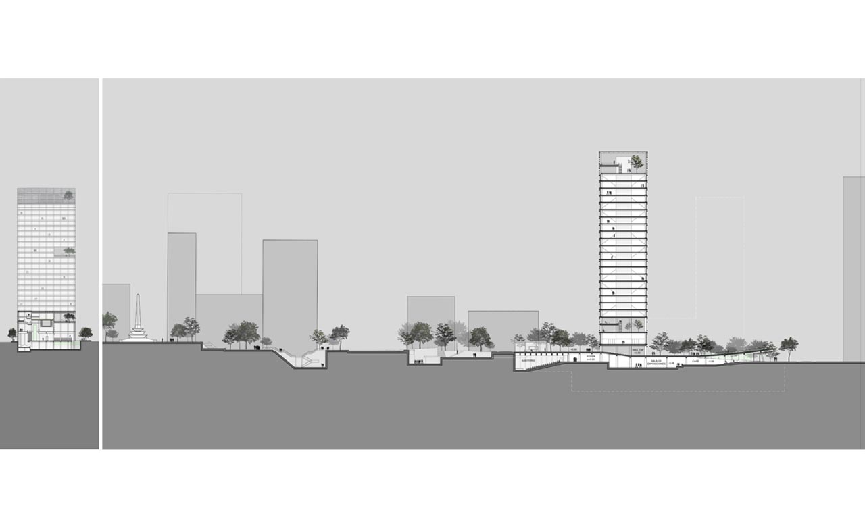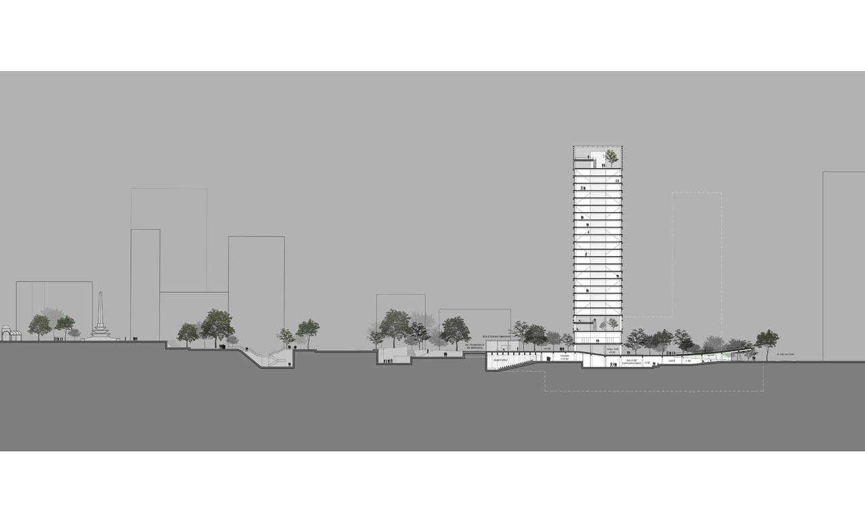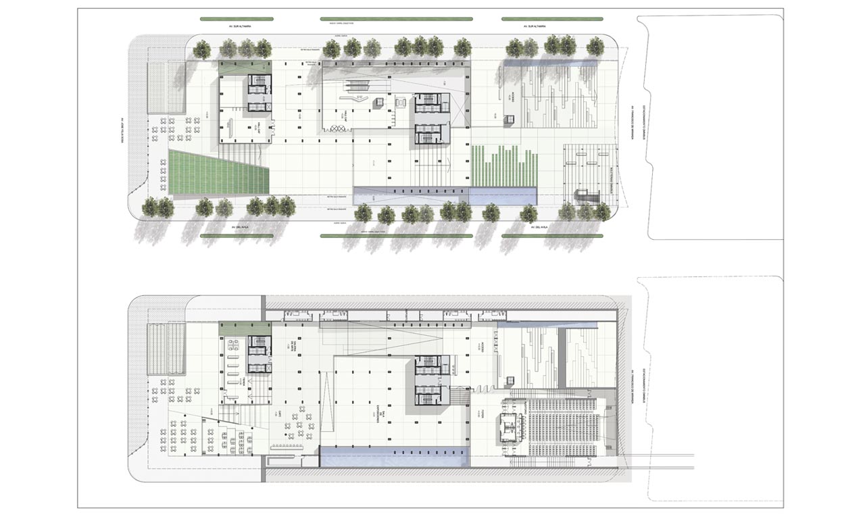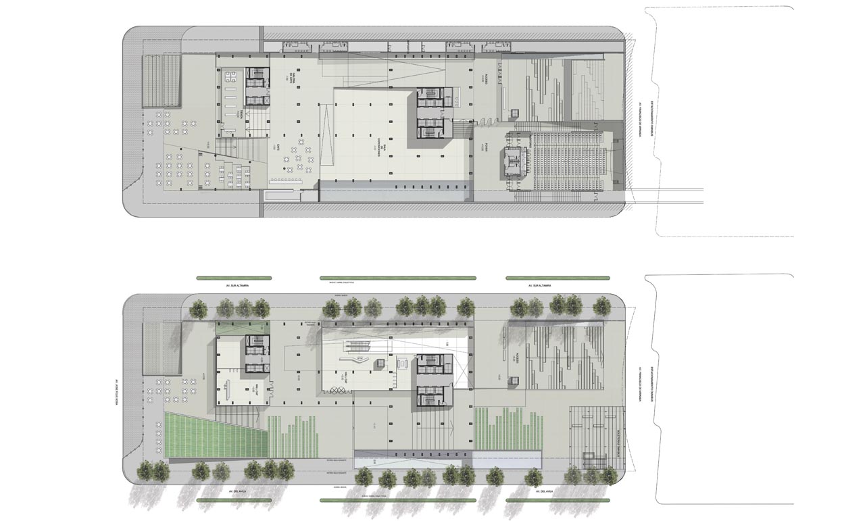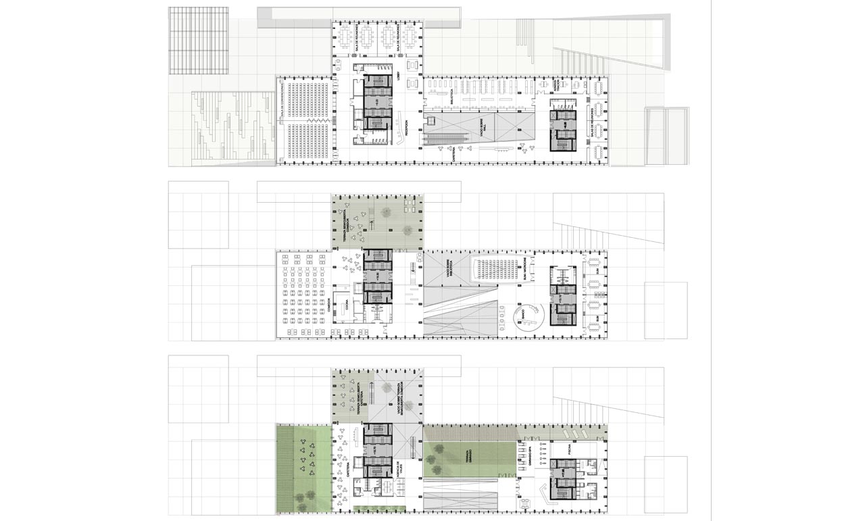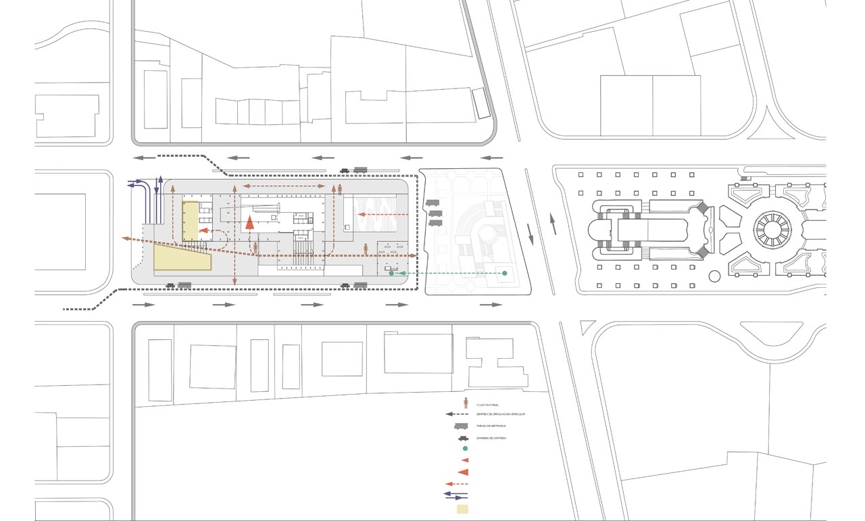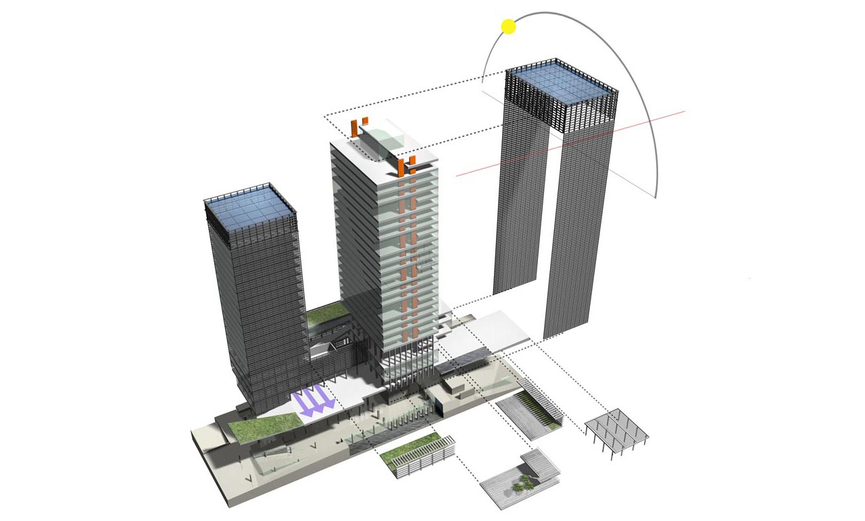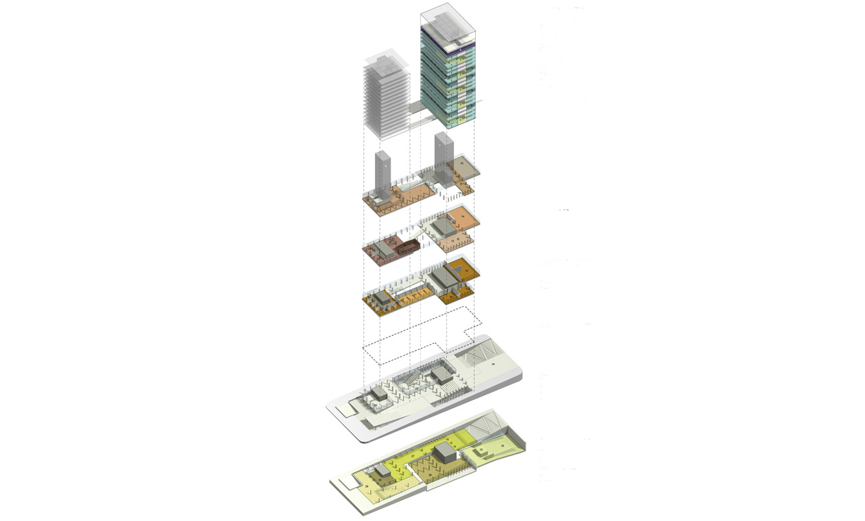
NUEVA SEDE CAF
Typology
INSTITUTIONAL
Area
50.000sq m
Users
4.200
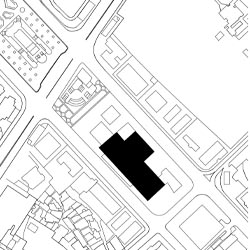
Status
PROJECT
Architects
Germán Hauser, Daniela Ziblat, Emilio Schargrodsky, Roberto Parysow, Jessica Parysow
Year
2008
Program
Corporate building
Location
El Chacao, Plaza Altamira, Caracas, Venezuela.
Acknowledgments
Finalist, Competition “Nueva Sede Corporacion Andina de Fomento”, Caracas Venezuela
The project for the new headquarters of the Corporación Andina de Fomento (CAF) is under development in the city of Caracas, Venezuela.
Although the complex is developed in height, it seeks an appropriate visual impression while maintaining a human scale, and proposes different public areas as meeting points of diverse features.
The variety of the program and the natural unevenness of the site define a ground floor of topographic variations, which allow us to develop differentiated access areas.
The creation of public areas in the shade was given priority. For that purpose the ground level is mostly open or partially covered.
The plan thus features several connecting spaces of transversal connection that will allow users and pedestrians to take a break and enjoy their leisure time in spaces that were especially conceived to take shelter from the sun, the rain, and the glaring tropical sunlight
In addition, a transversal connection of urban scale was projected, between the square Francia Sur, and the plaza that leads to both towers. Thus generating a walkway from the new metrobus alleyway, covered by a great leafy pergola that goes underneath the main tower and finally reaches the plaza leading to the towers. From here it is possible to continue towards a more limited area that relates the project to the Torre Británica. This urban site features a coffee bar and an art store as its protagonists.
SUSTAINABILITY
Designed for energy-efficiency, the project’s logic includes climate as one of the main factors to be solved. For that purpose, the best possible orientation has been chosen. The east and west façades have been designed as great shading membranes separated from the slobs to allow for air circulation between these and the openings, which in time, allow for the natural ventilation of the different working areas.
Horizontal canopies bring shade around midday hours, to the north and south façades, protecting surface areas that are enveloped in glass.
Offices levels have little depth, bringing daylight into all sectors. The shading areas on the ground floor, terraces, pergolas and green roofs reduce the incidence of solar radiation on the building volume to minimize ensuing heat gain.
The project proposes photovoltaic paneling for energy generation. These cap the buildings in height making up a horizontal structure that provides shade to rooftop areas.
We propose venturi-effect ventilation chimneys as architectural elements on the levels. These ducts go through the different floors and allow air extraction on each level.
Finally, in order to reduce safe water consumption, the project proposes a gray-water recycling system.
