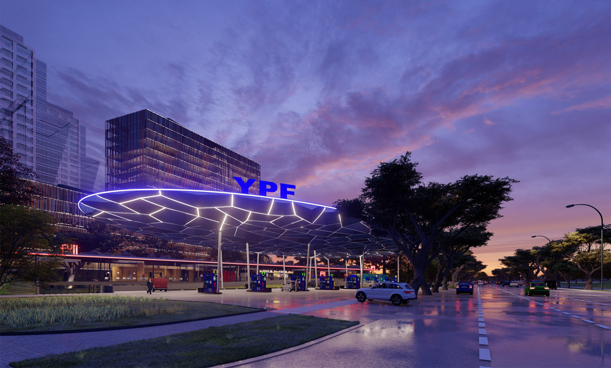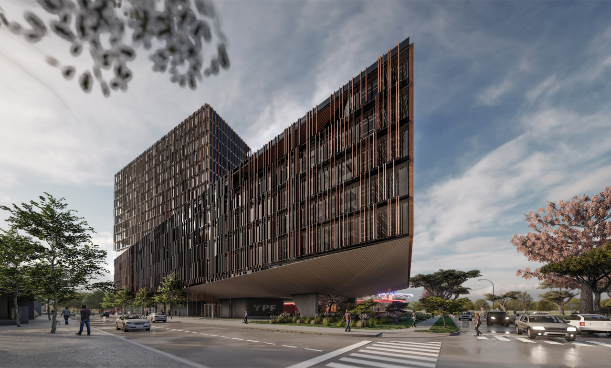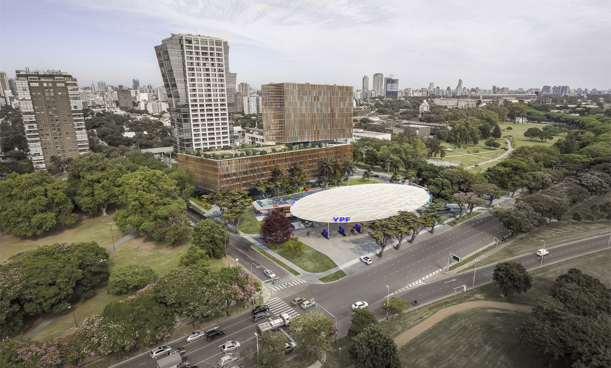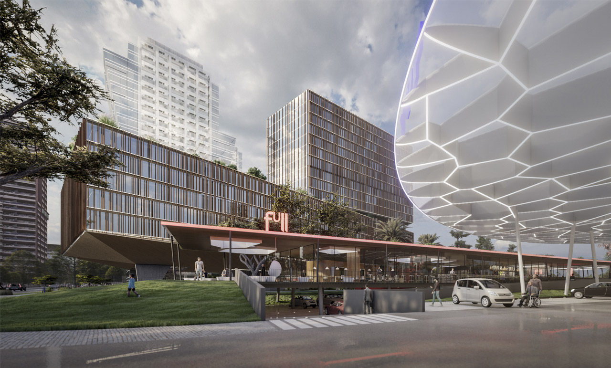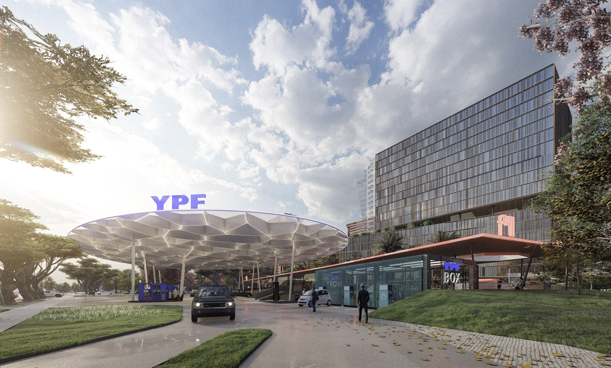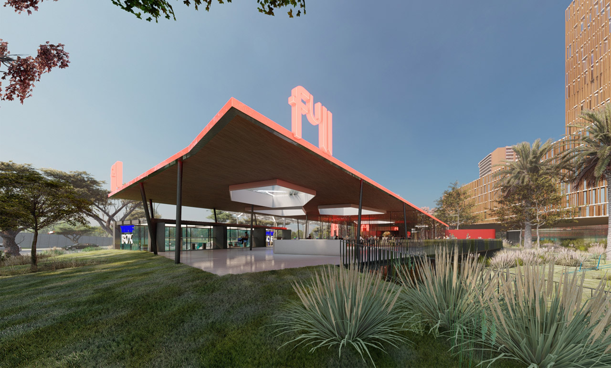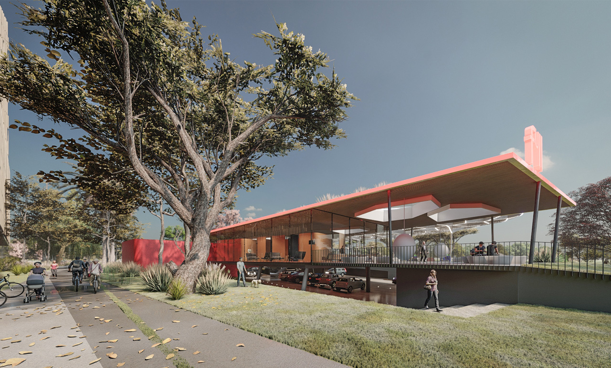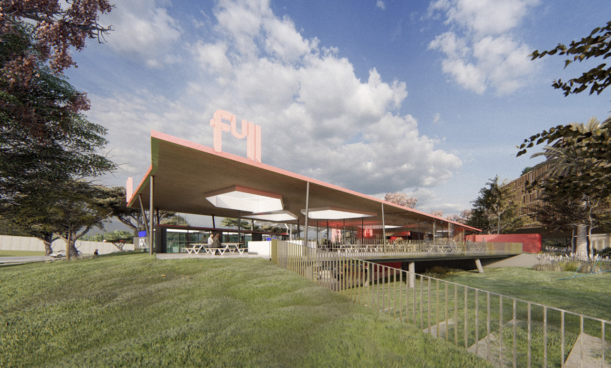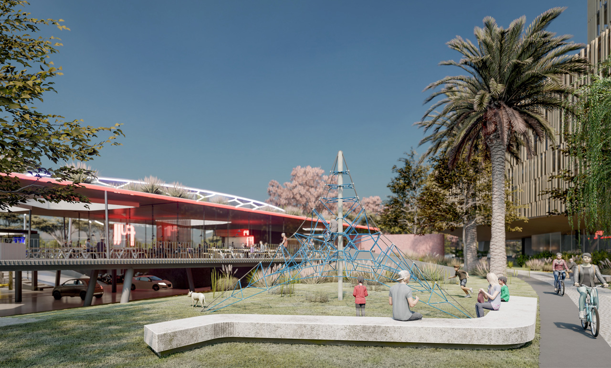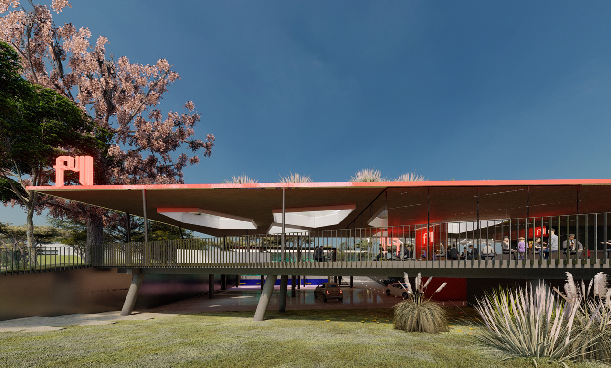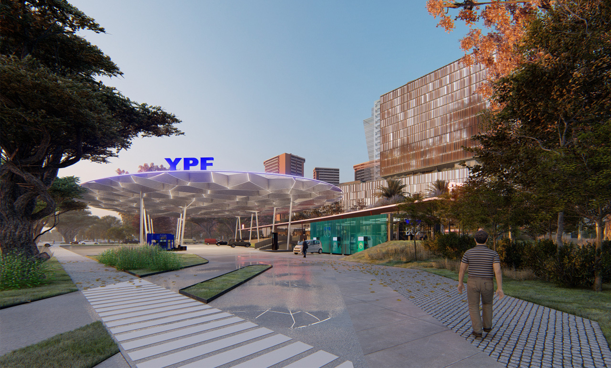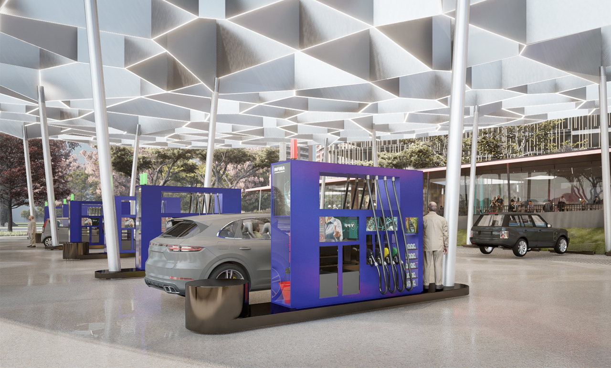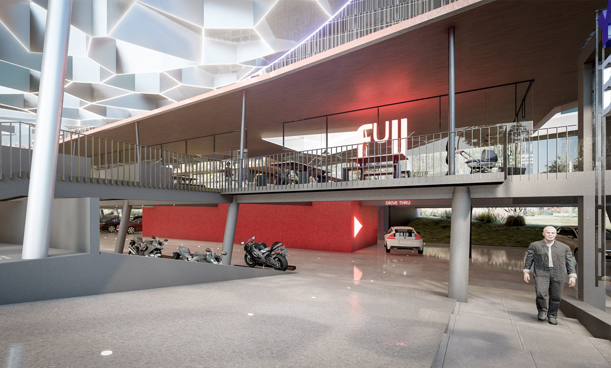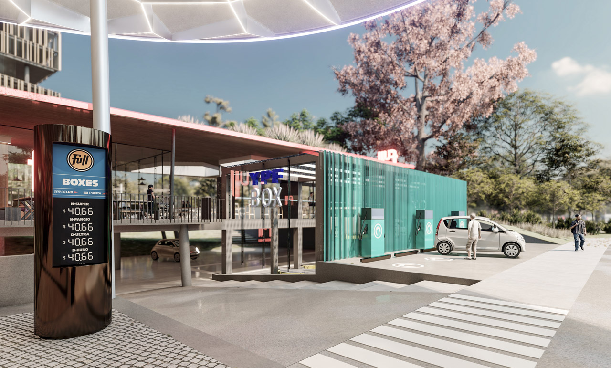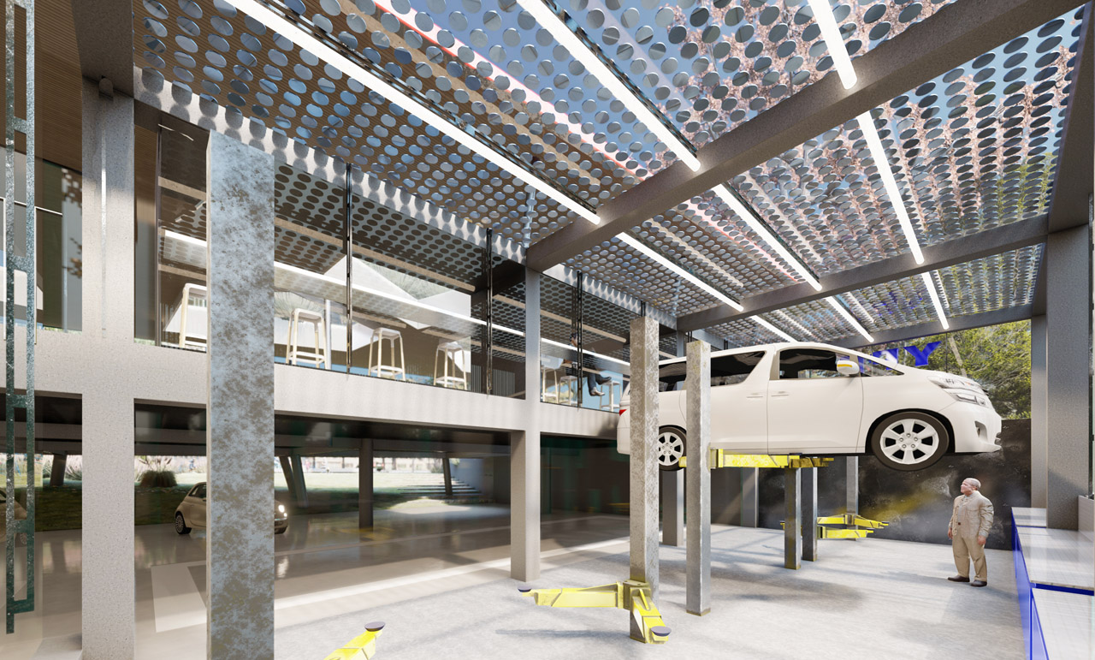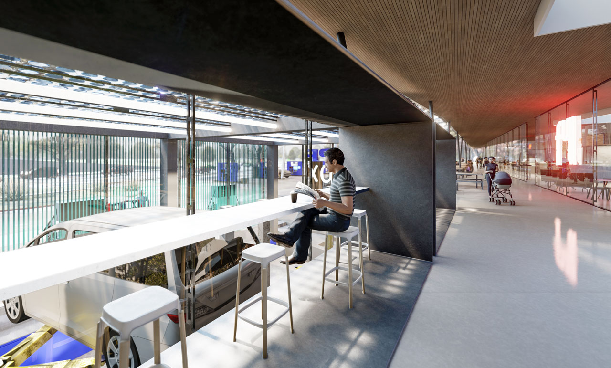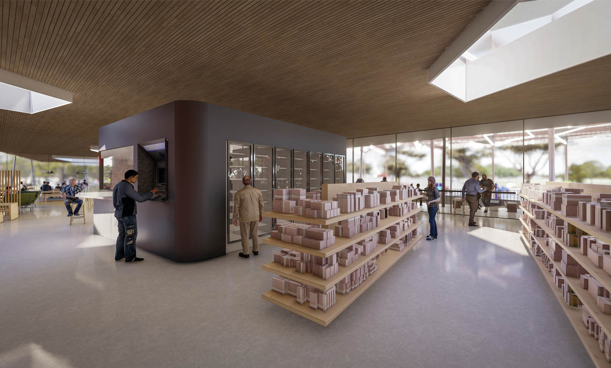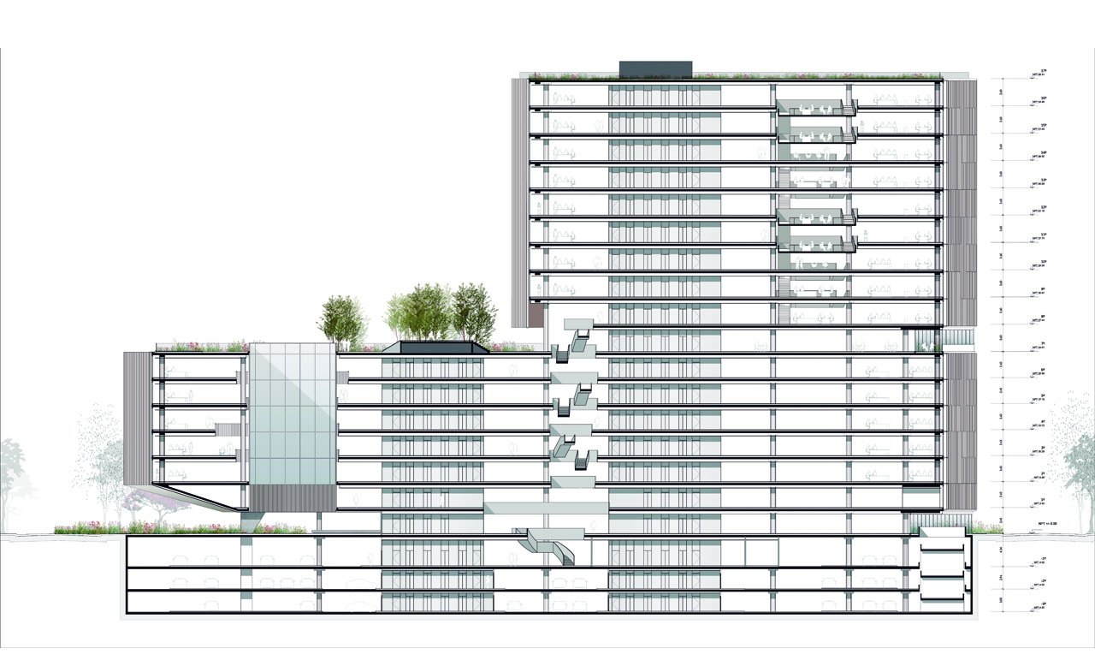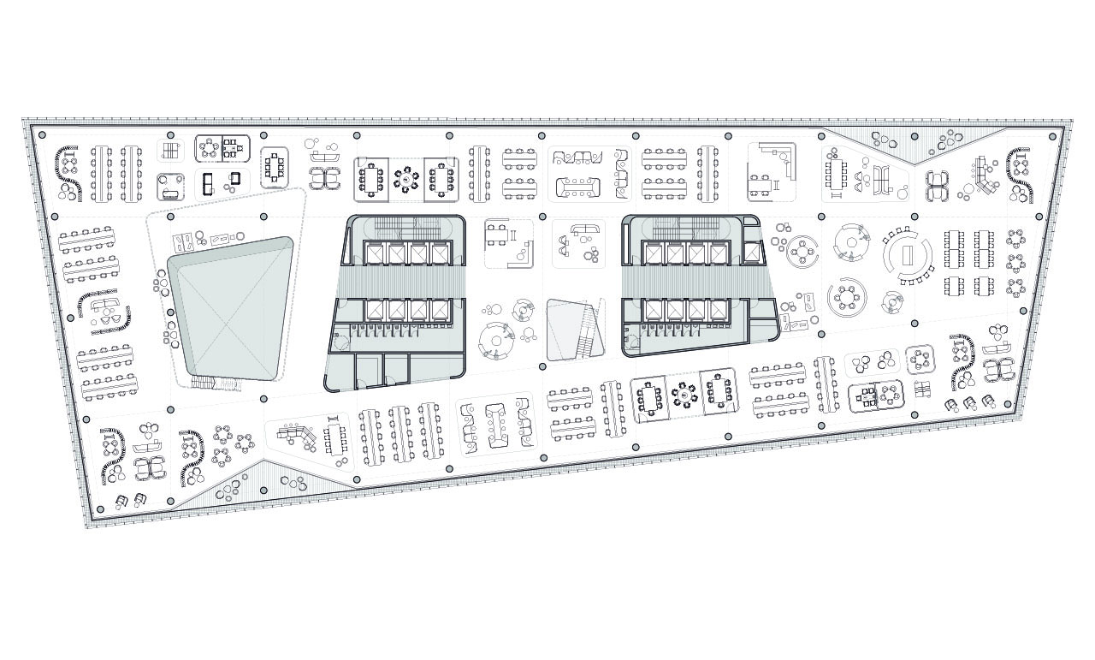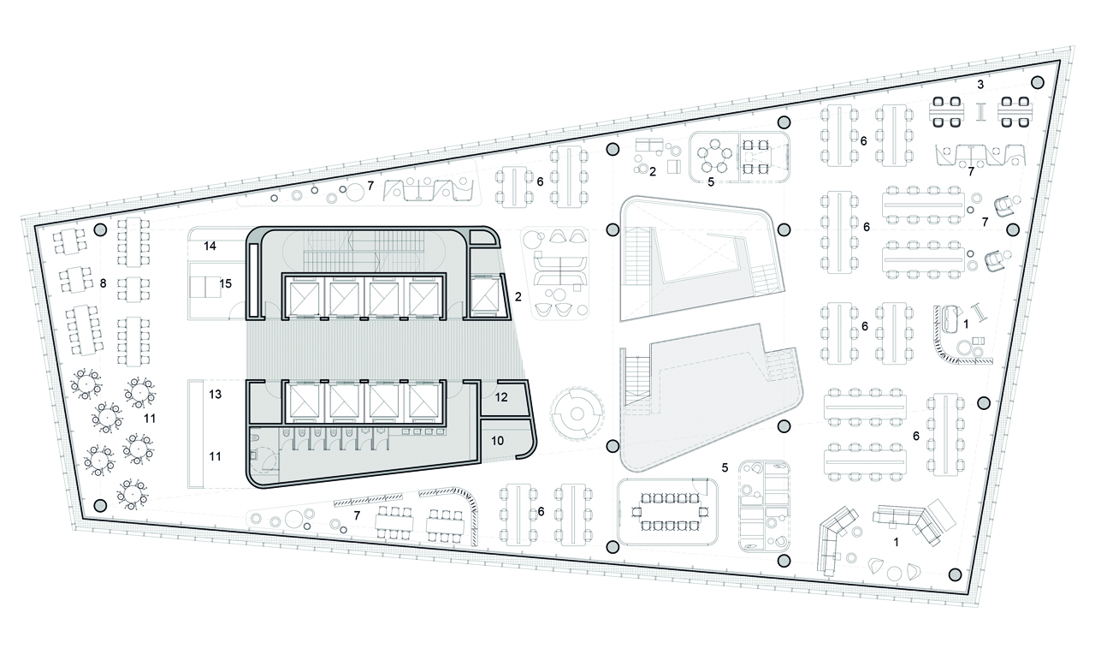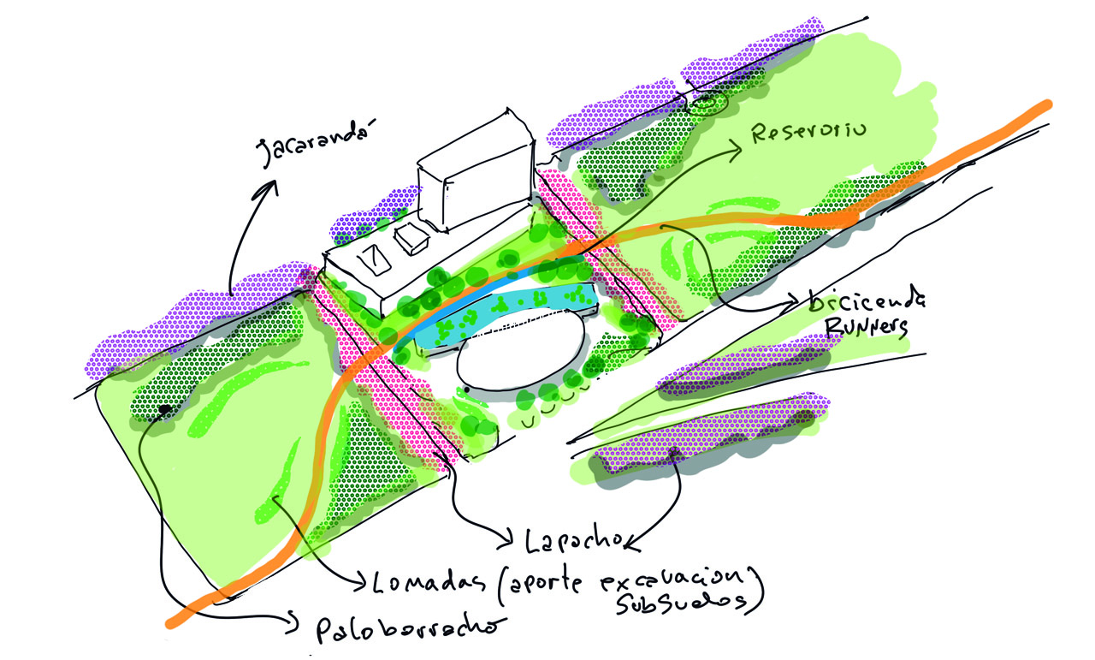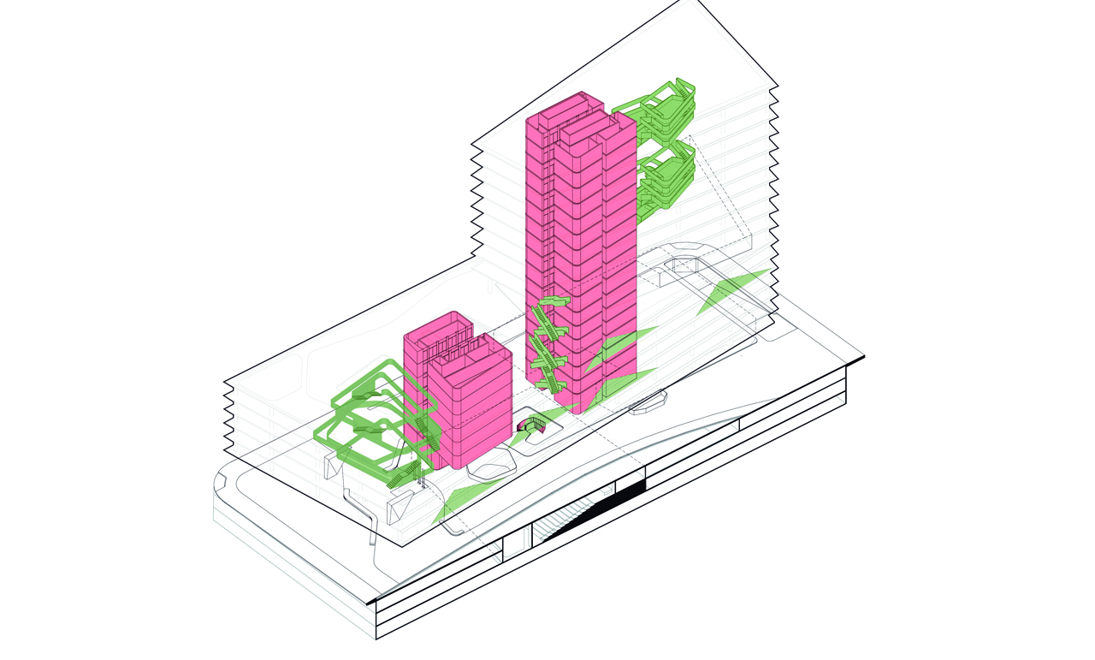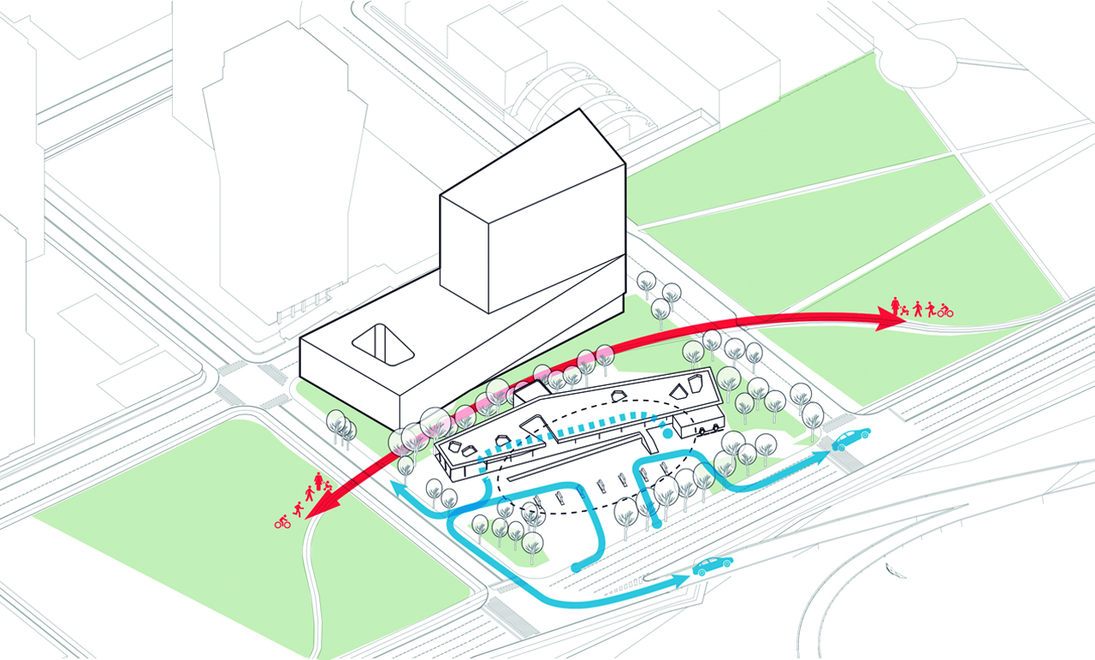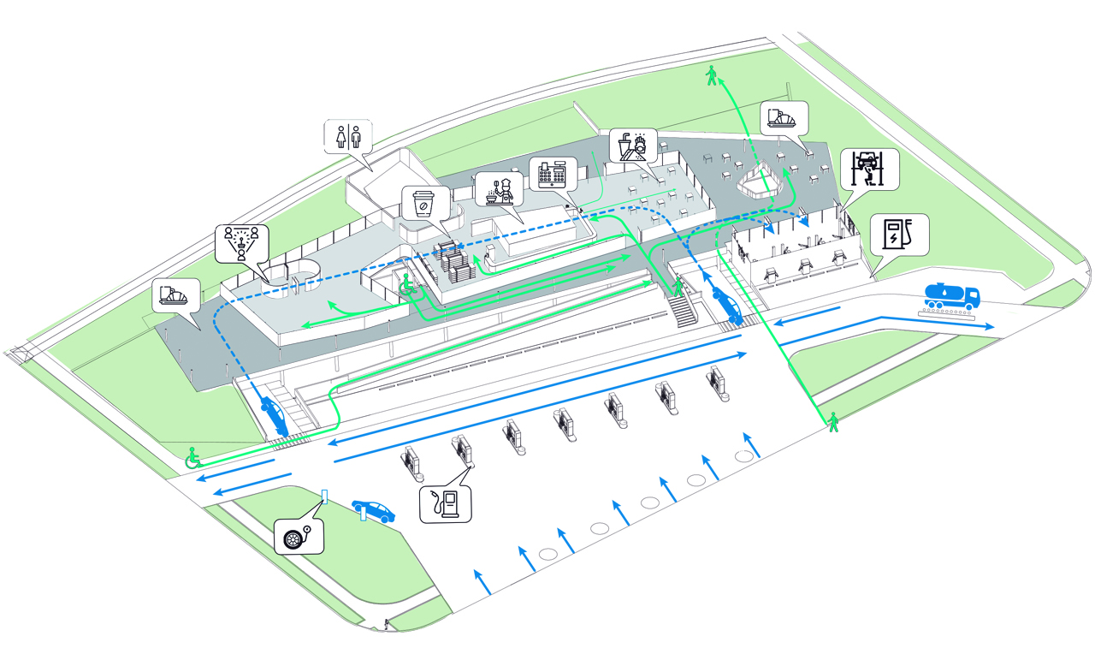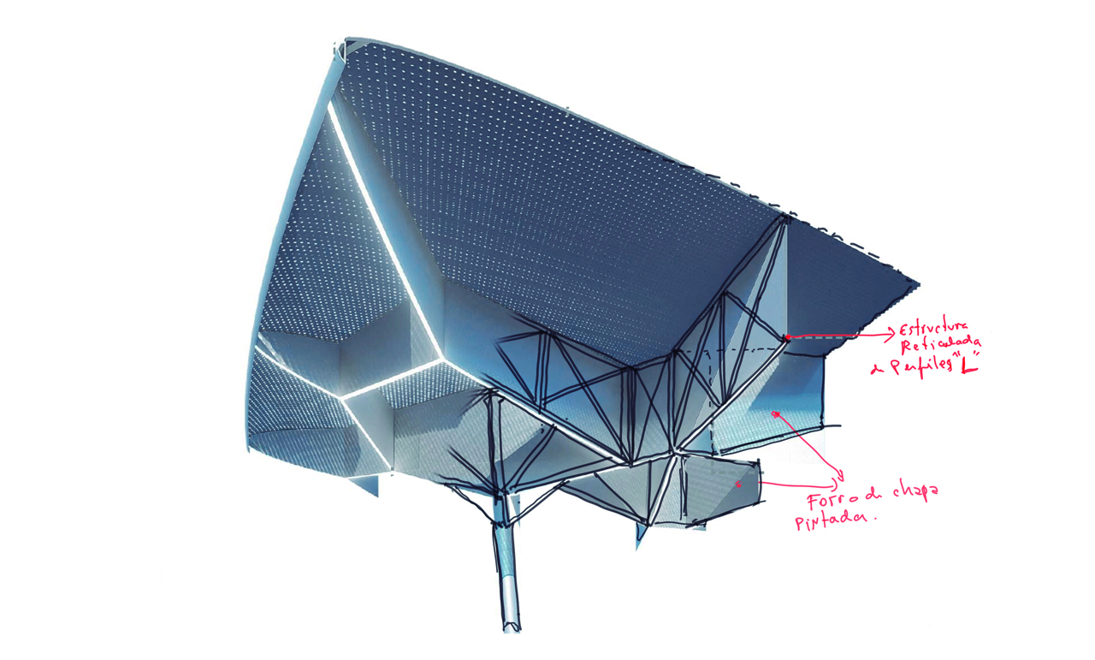
YPF ECHEVERRÍA
Typology
CORPORATE + MASTER PLAN
Area
58.800sq m
Users
2.980
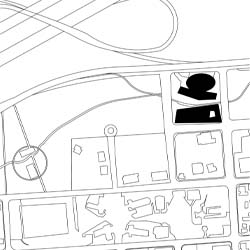
Status
Project
Architects
Mathias Klotz, Edgardo Minond, Germán Hauser
Year
2019
Program
Mixed uses – Offices – Coworking -Fuel Station
Location
Belgrano, Ciudad Autónoma de Buenos Aires, Argentina
Acknowledgments
Competition
YPF Encuentro offers a new experience, an urban park where every element is part of a whole and the priority is the connection with nature by creating a quiet environment in tune with the surroundings. A destination to look forward to, an opportunity to stop, reload, create, take a break, interconnect.
There, drivers passing by, runners, cyclists, company employees, families, executives closing big deals and young entrepreneurs starting new projects will get together here and coexist as part of the large YPF users’ community.
In this venue, YPF employees, regardless of their position, enjoy a pleasant working atmosphere in contact with the environment through the views, natural light and greenery all around them.
The master plan is the result of design decisions whose target is offering a full experience of multiple services by creating a parkthat unites the block where it is located to the surrounding greenery.
We have been extra careful to keep the place’s values intact and to enhance them by means of actions aimed at optimizing flows and resourcesin an atmosphere signed by direct contact with an exceptional natural environment in the heart of the town.
The master plan links four main elements:
- The Green Corridor, a large public area across the plot that continues the adjacent parks main flows.
- The Pump Island, a free area with great visual presence designed in a way that allows the diagonal connection of main streets while separating car and pedestrian flows.
- The Building located on the heart of the park, slightly elevated, gives room to several activities and proposes a unique experience of the services rendered there.
- The Park Building, YPF Corporate branch, whose layout accompanies and activates the Green Corridor. Its volumetry seeks to keep a neighborhood-like scale by respecting the views of nearby buildings.
SUSTAINABILITY
The new project created for YPF seeks to harness natural resources so as to minimize the environmental impact of buildings on the environment and its inhabitants. The project is framed within the guidelines of environmentally-friendly building and it aims at better using natural resources, saving energy and water consumption and providing life quality to residents and visitors. To that effect, the foundations of top international certifications such as LEED, WELL, EDGE, and BREAM- among others- were used without meaning to try to obtain a seal or certificate before GBCI (GREEN BUILDING CERTIFICATION INSTITUTE).

