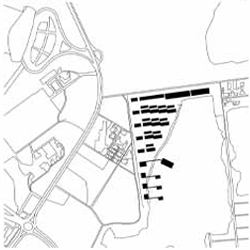
LAGO CALCAGNO
Typology
MASTERPLAN
Area
8 has /148.930sq m
Users
6.800

Status
Project
Architects
Carlos Ferrater, Lucia Ferrater, Germán Hauser
Year
2018
Program
Mixed uses – Promenade – Housing – Offices – Hotel- Mall – Center of nautical activities
Location
Carrasco, Montevideo, Uruguay
- Place blocks in the shape of a fan to open views and allow all units to have a view to the lake.
- Tier the buildings against the lake line by integrating them among the trees, therefore configuring linear parks organized according to a grid of leisure and recreation areas, while respecting the existing vegetation. This strategy takes advantage of higher terraces and allows us to reach the water edge at a more standard height.
- Create a front on the public street that offers higher constructions where closing walls are represented as sculptural elements following a geometrical rhythm.
- Unfold the buildings into two blocks with different widths to get richer typologies and interleaving them to get a skyline with a double lights and shadows effect.
- Controlled entry into the whole building through the north point, where an inner road starts connecting all the blocks and giving access to underground parking lots.
- All business activities to be located at the blocks’ closing walls at the ground floor, therefore creating open areas facing the public street.
- All offices to face Calcagno Avenue.
- Creation of a winding path in the leafy forest to access the facilities at the lake: sailing club, restaurants, fitness and wellness centers.













