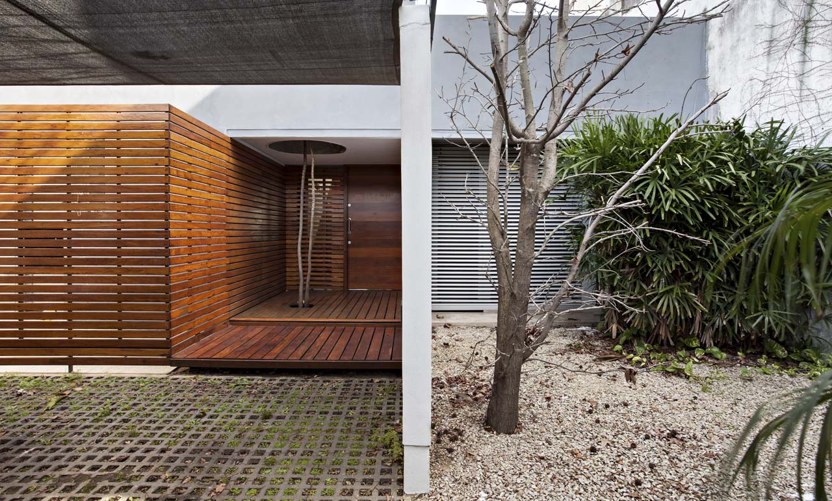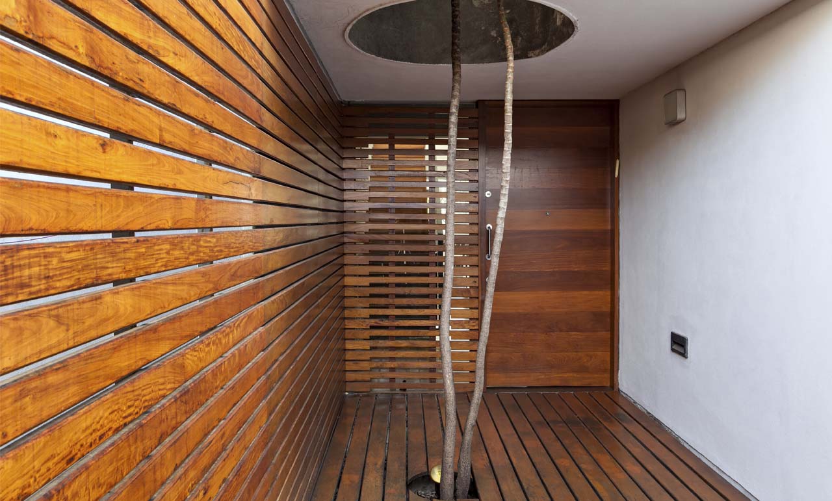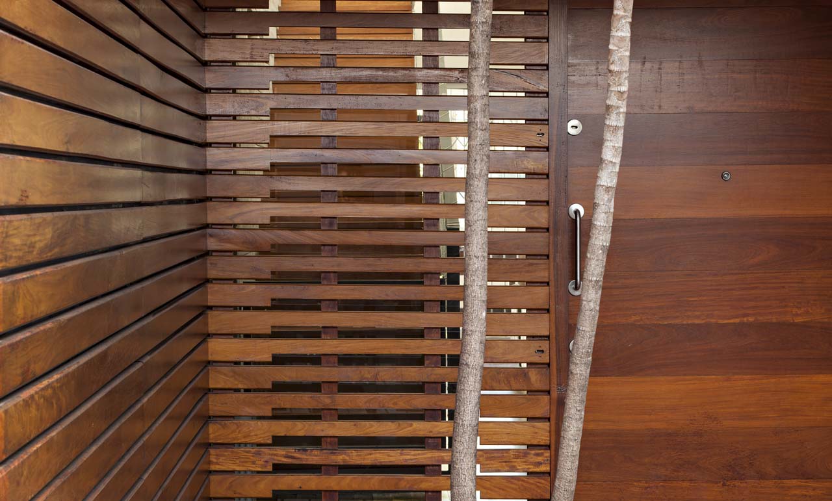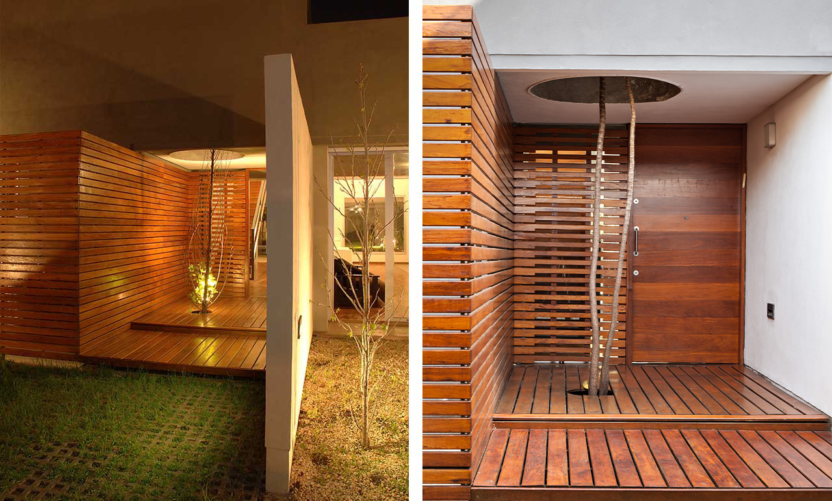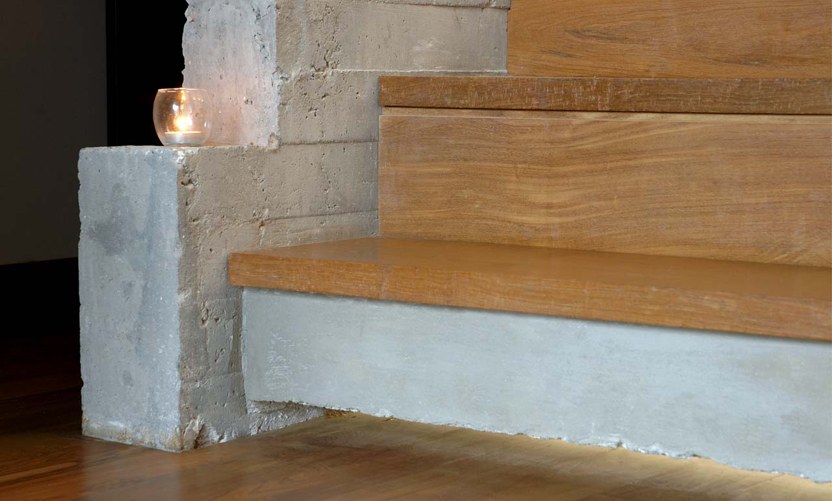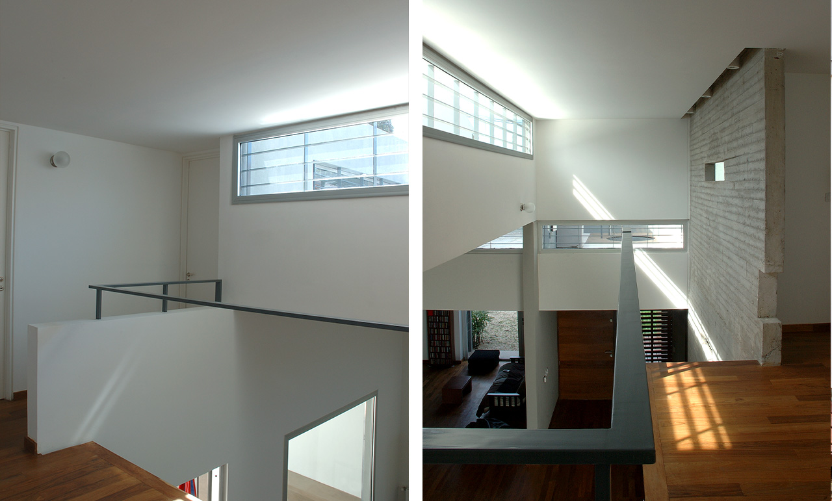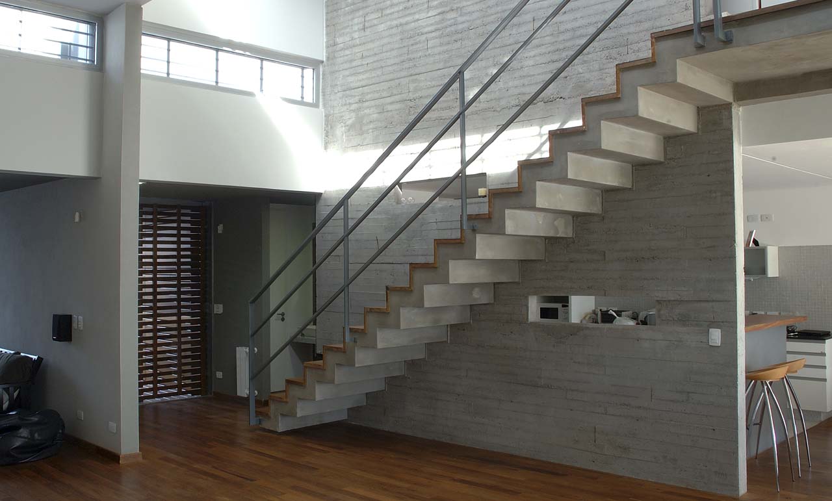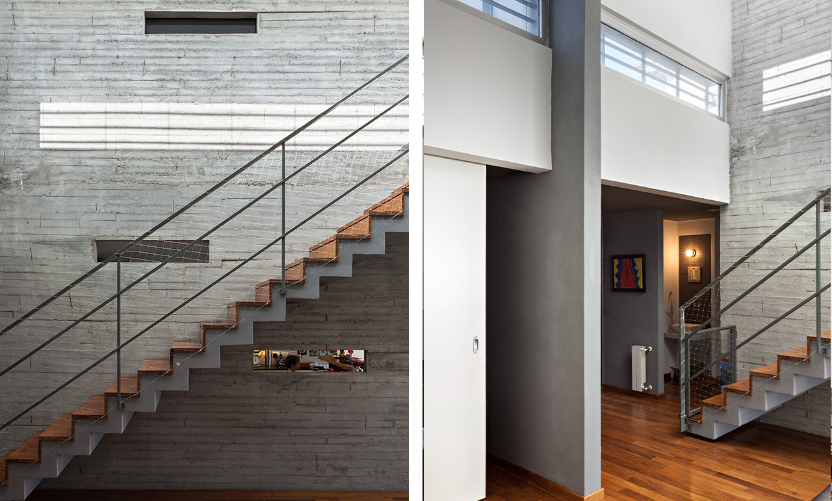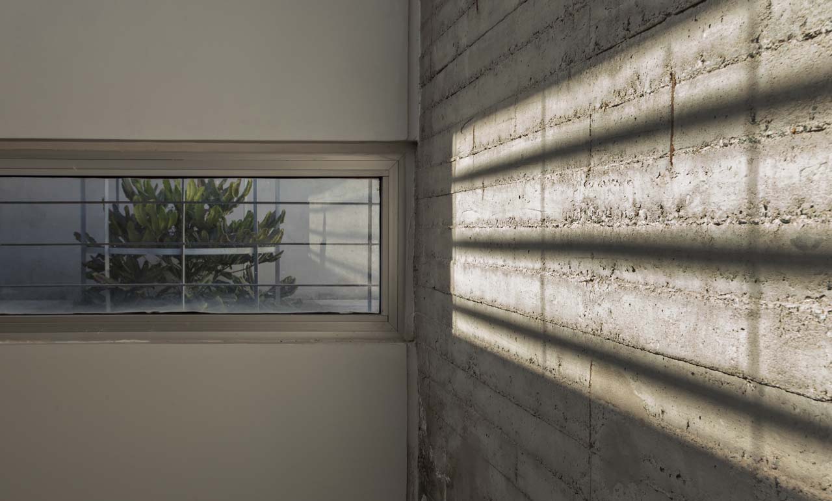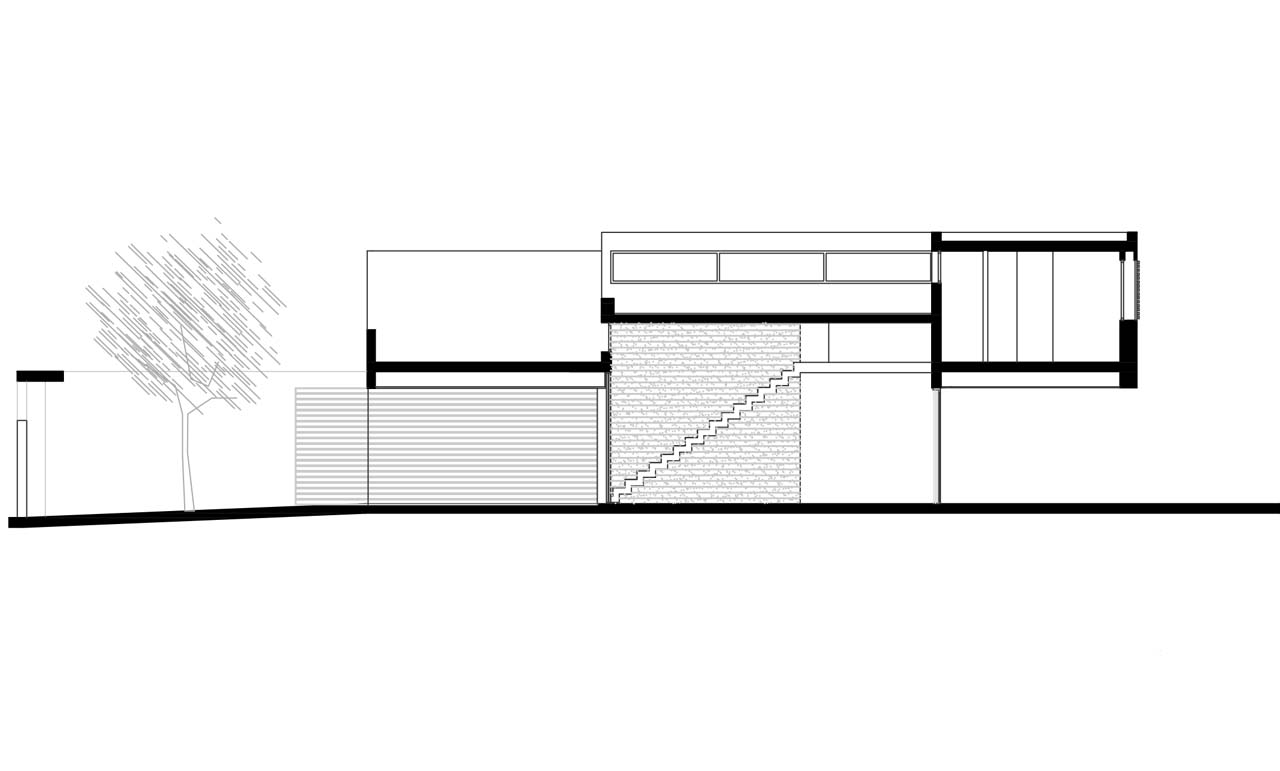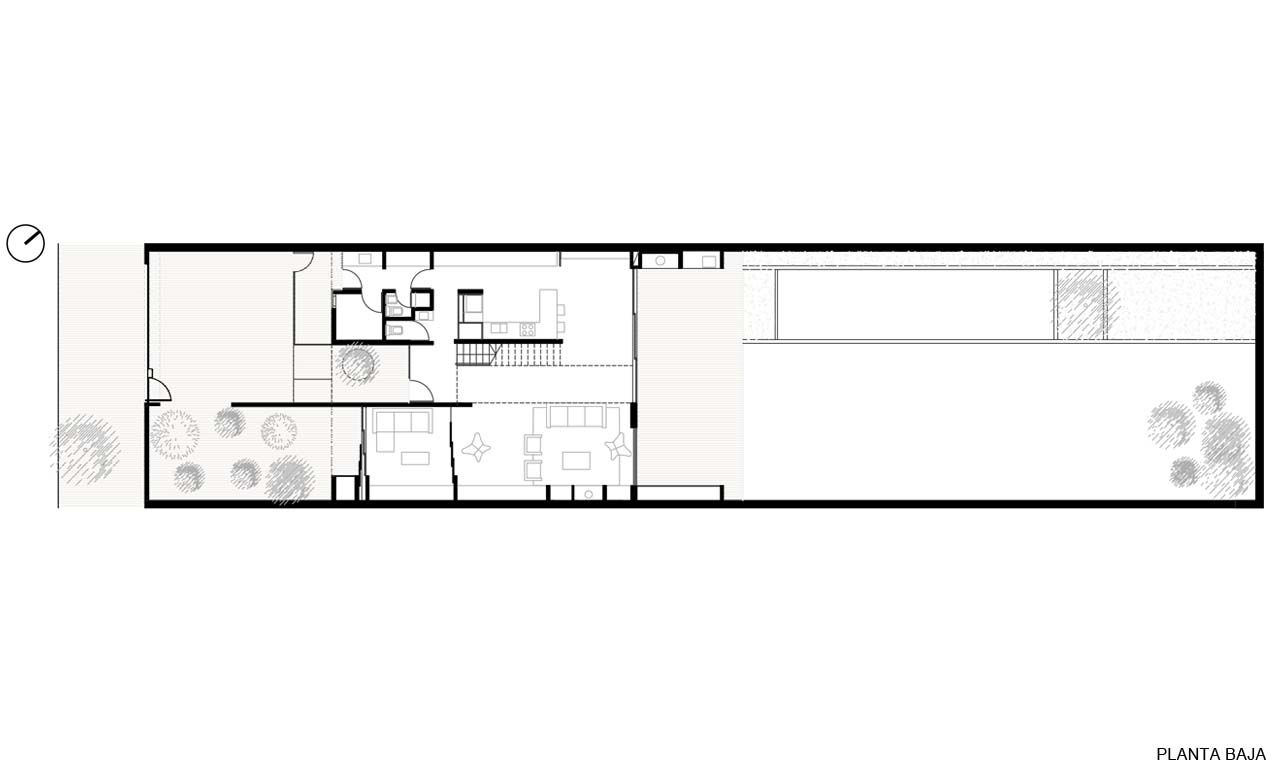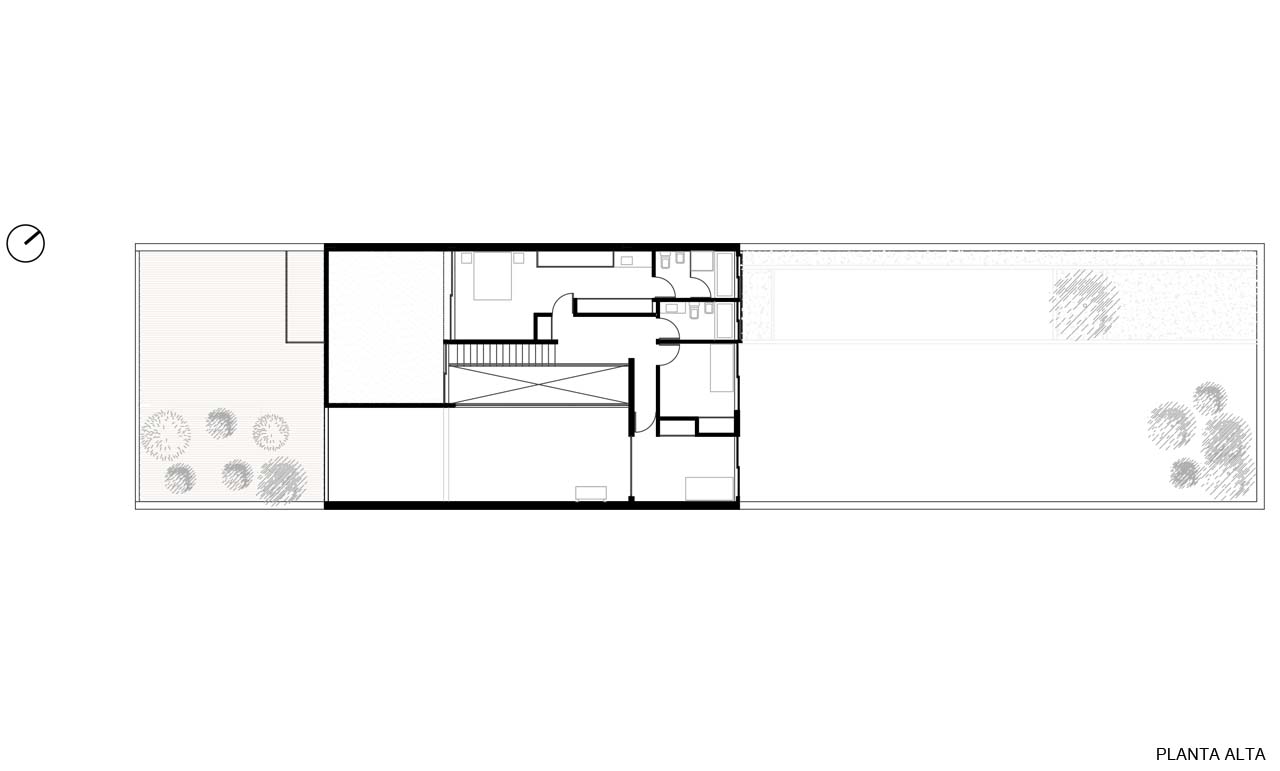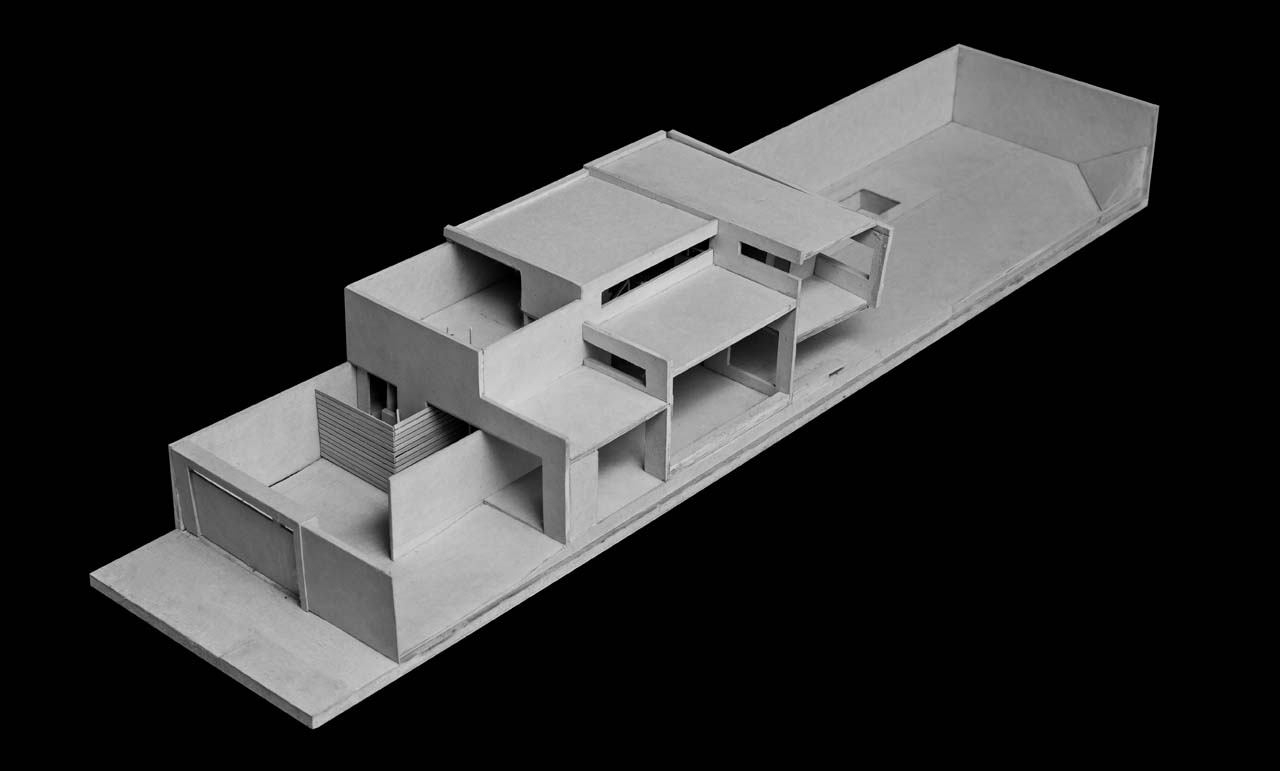
CASA SALK
Typology
HOUSING
Area
275sq m
Users
6
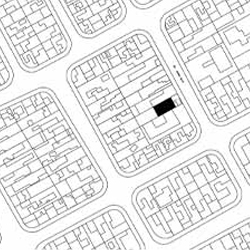
Status
BUILT
Architects
Germán Hauser
Year
2006-2007
Program
Single family house
Location
Olivos, Provincia de Buenos Aires, Argentina
Acknowledgments
Selected “44 YOUNG INTERNATIONAL ARCHITECTS” 2007, Spain
The house sits on a suburban plot between party walls, close to the City of Buenos Aires.
The different functions as well as the architectural elements that define it were distributed in such a way that they produce a blind image from outside, making the house open onto itself.
We sought to generate different special situation blurring the interior and exterior boundaries as well as its many functions. The sun was enshrined as the permanent protagonist, letting it in throughout the day through the different sections of the house.
The house was positioned with an 8-meter front yard setback, reinforcing its privacy and providing different uses to its courtyards. In addition, its upper floor has a patio as an extension of the master bedroom, getting sunlight from the northeast through a large picture window.
Internally, the house is organized around the sitting room area; a 6-meter concrete partition hints and defines the different functions proposed by the design program.
At the back, a gallery shields the house from the blazing sun of the west.

