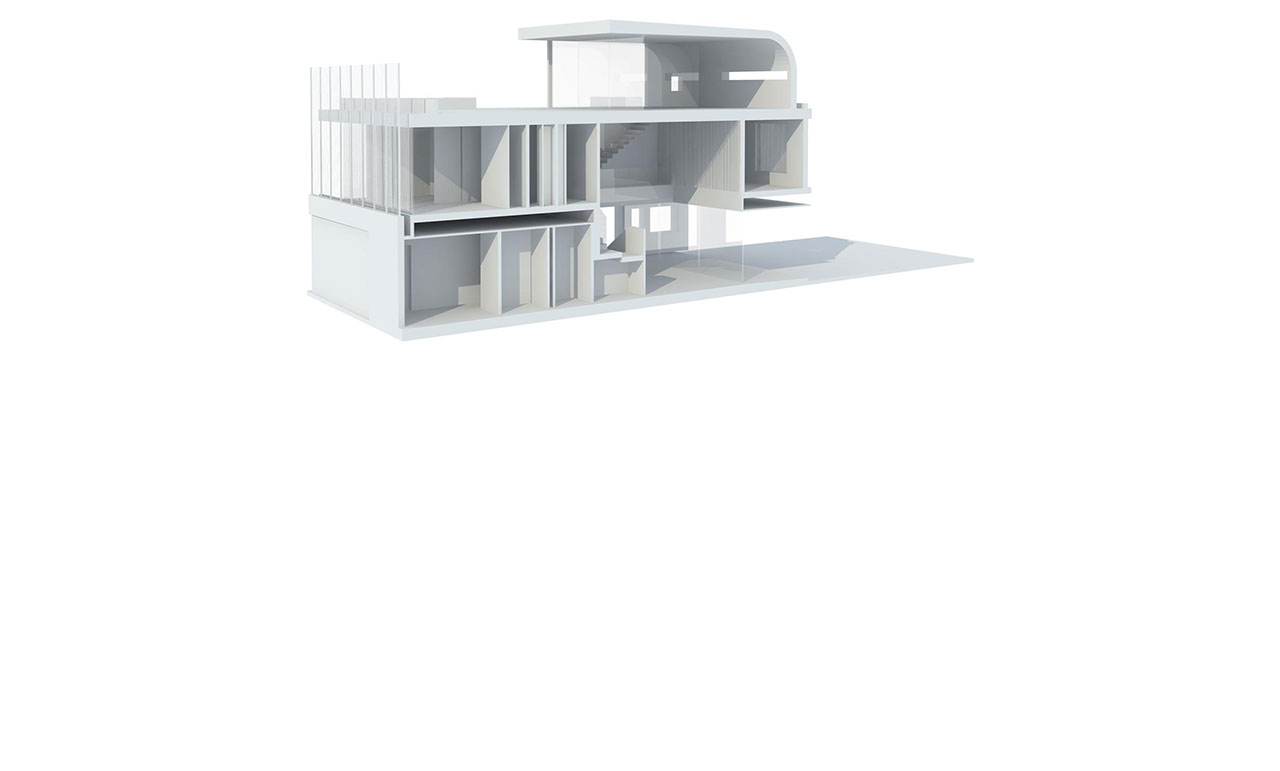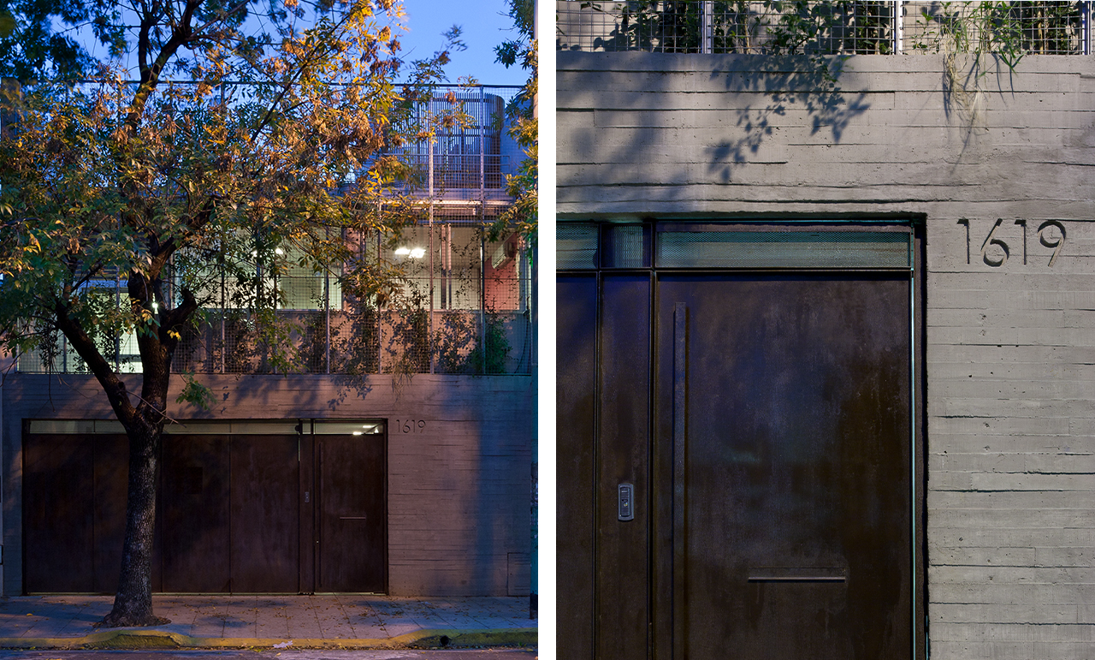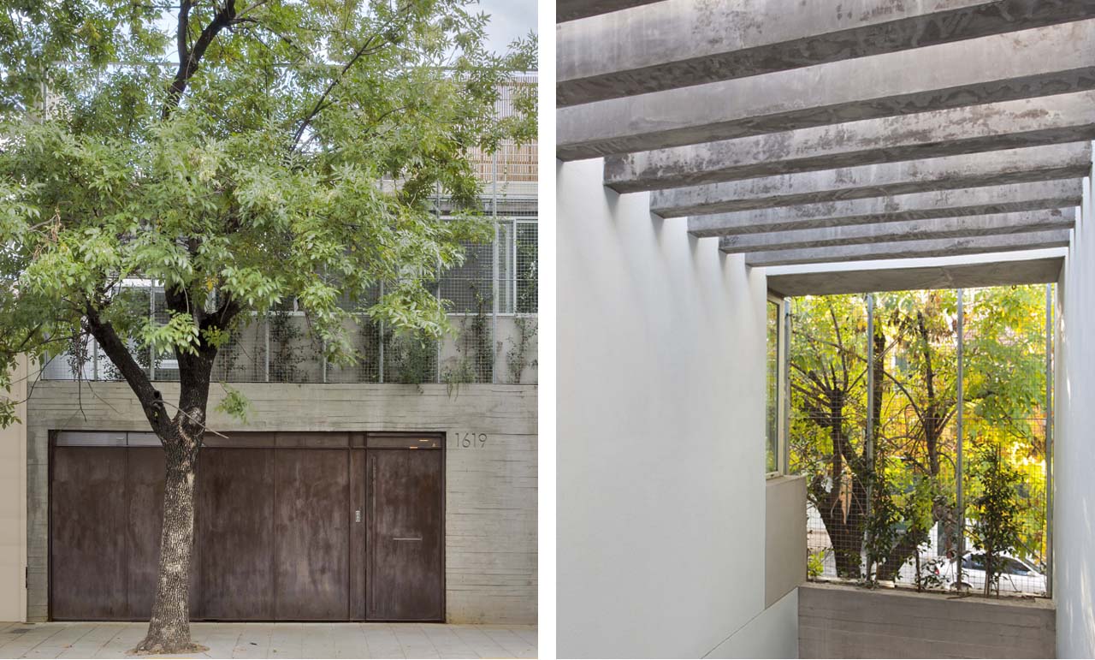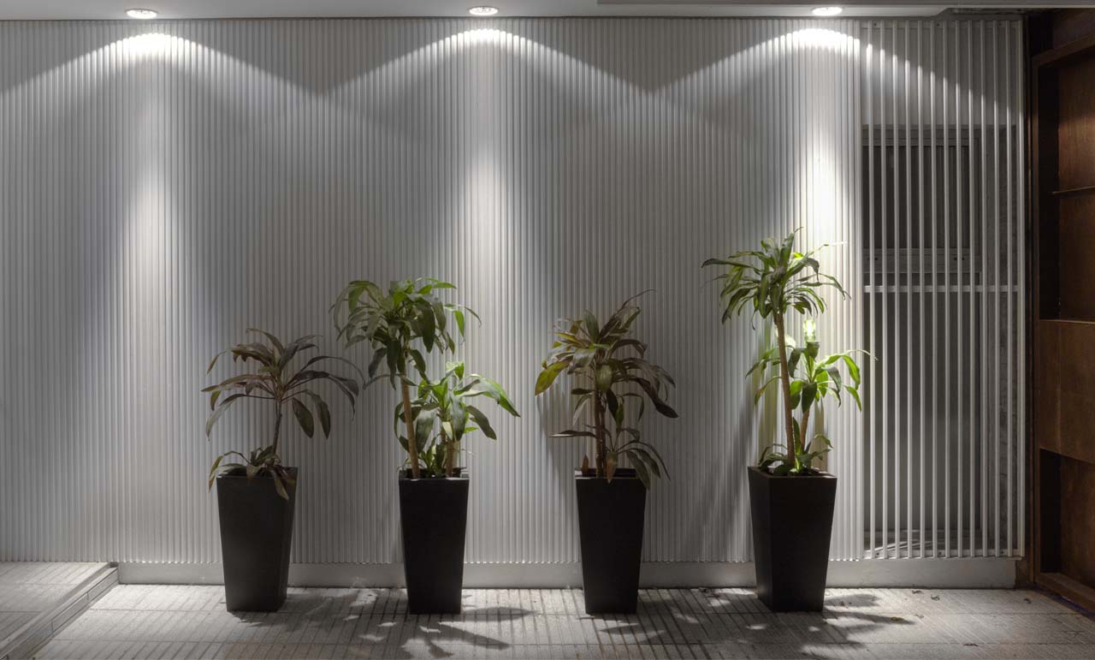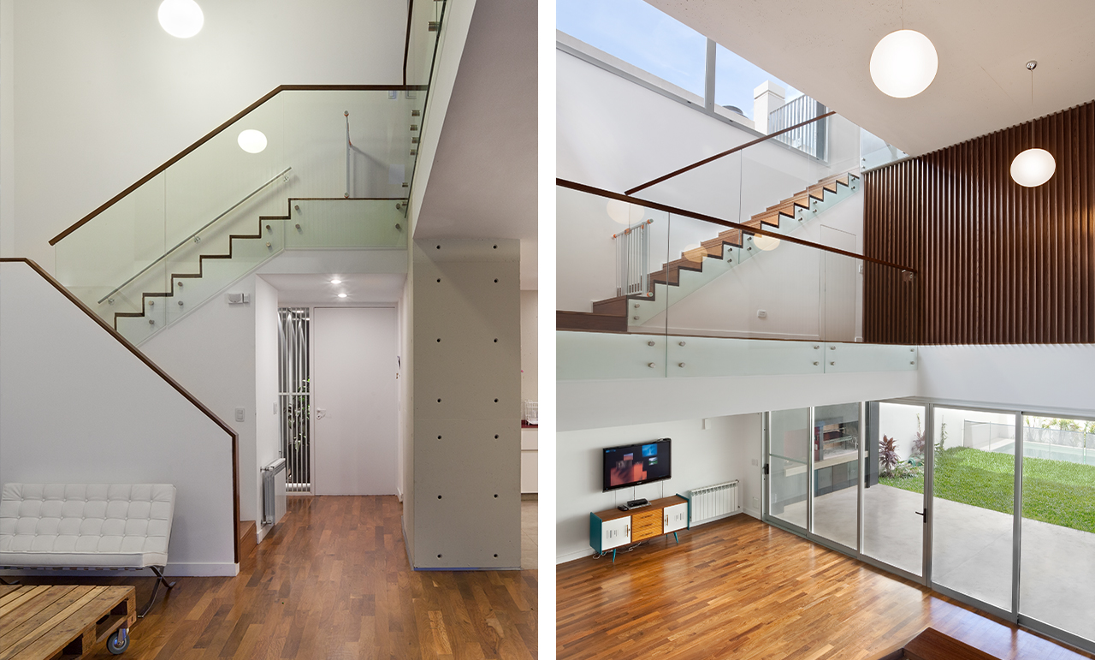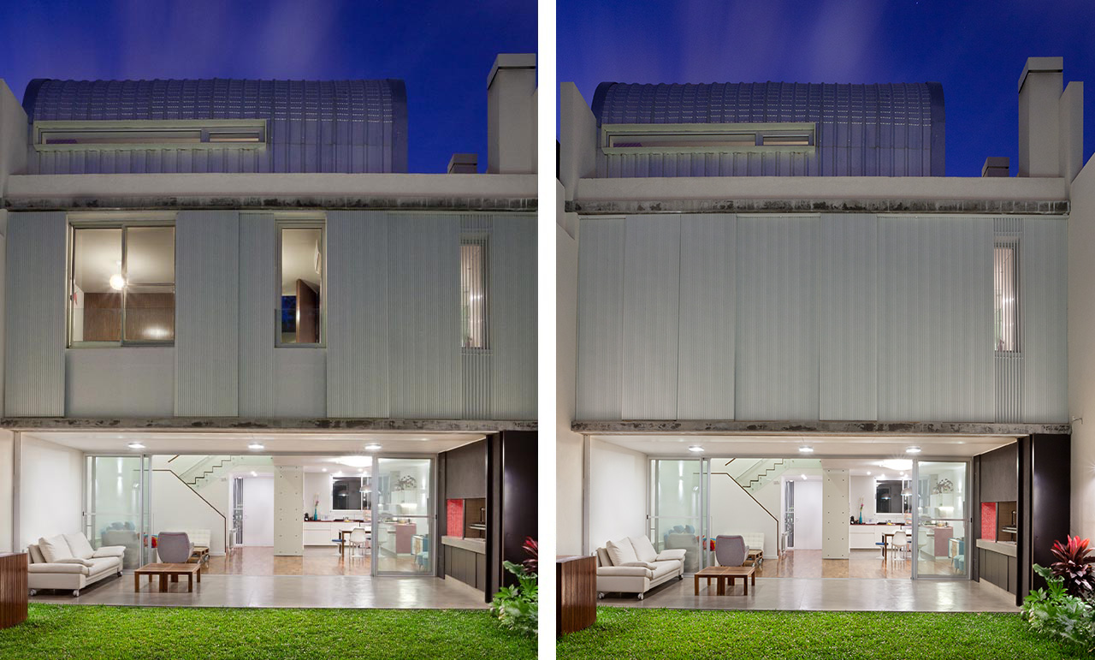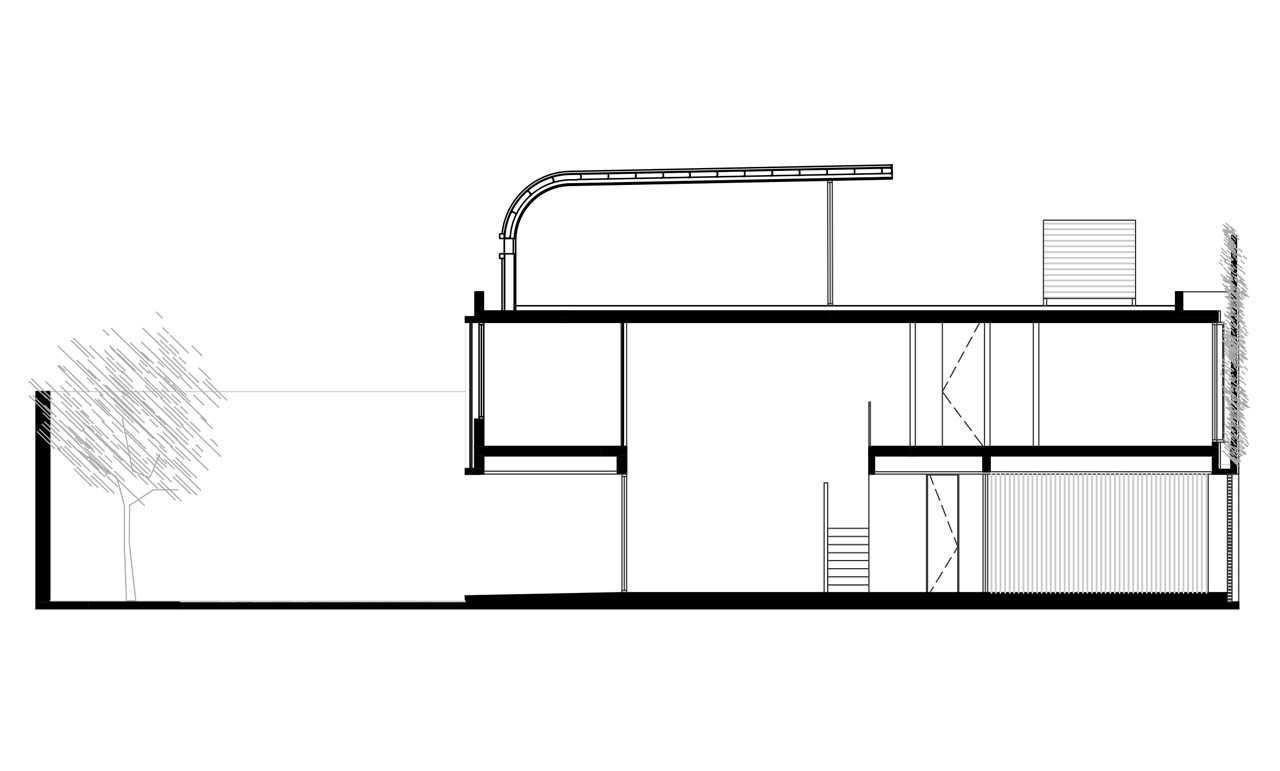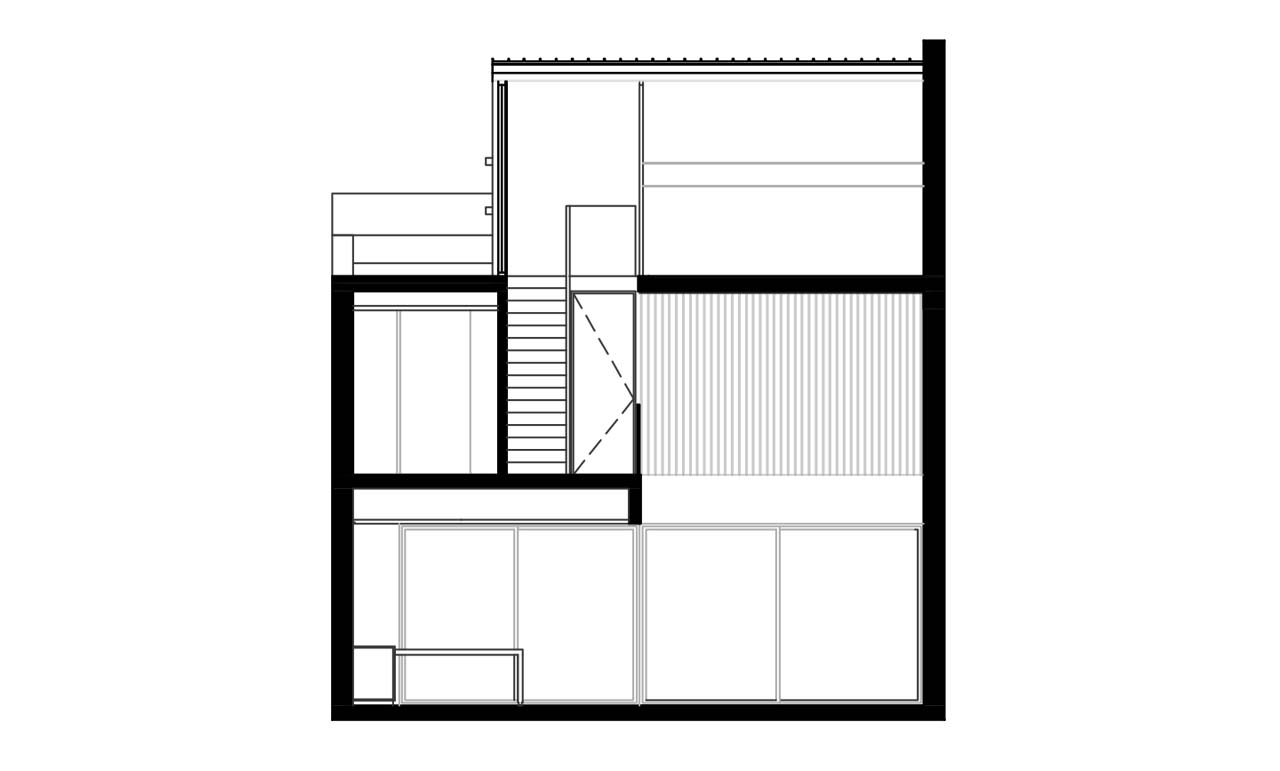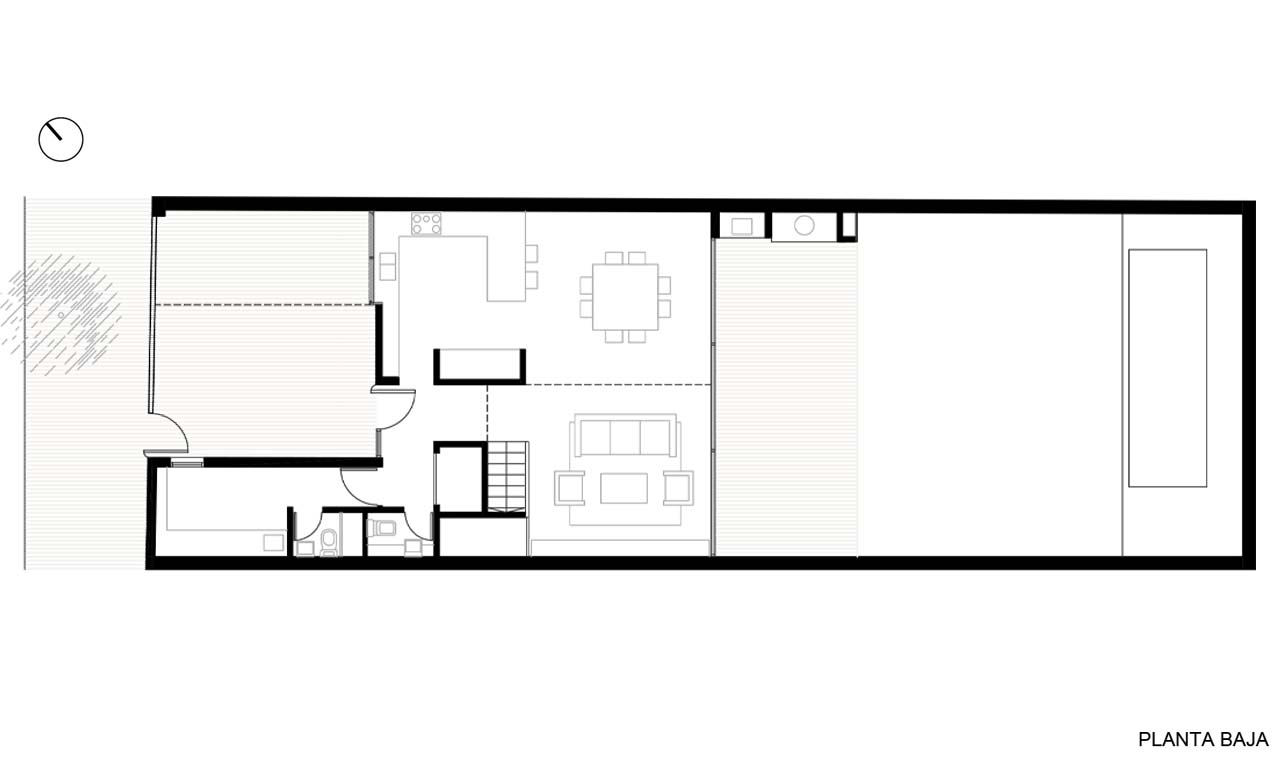
CASA RAVIGNANI
Typology
HOUSING
Area
287sq m
Users
6
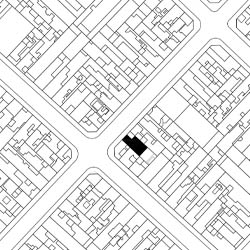
Status
BUILT
Architects
German Hauser, Daniela Ziblat
Year
2011-2013
Program
Single family house
Location
Palermo, Ciudad Autónoma de Buenos Aires, Argentina
This family residence, designed for a couple with children, sits on an urban site. We developed a compact house leaving a rear open space on the ground floor for a garden.
The empty spaces of the different floors interconnect allowing the northern sun to flood the core of the house. In addition, the staircase that articulates the different levels generates a pathway through the empty spaces, leading to different directions and thus offering a variety of views.
The ground floor has a close and opaque connection to the street. The bedrooms on the first floor, on the other hand, have a screen provided by a green mesh.
The entry features a partially covered courtyard, which serves as access for people and car parking area; it is a transitional space between the exterior and the house interior. The ground floor offers diverse spatial situations featuring double and normal-height interiors, and partially covered or completely open areas. A spacious gallery at the back connects the house interior to the exterior.
The first level is the central space joined by the children’s and the adult’s areas. This area also offers a personal sitting room or den that integrates an empty space that could eventually become a new bedroom.
The top floor was designed as a flex room using a light metallic structure; this room opens up into a terrace generating diversity in the different external areas the house offers.
