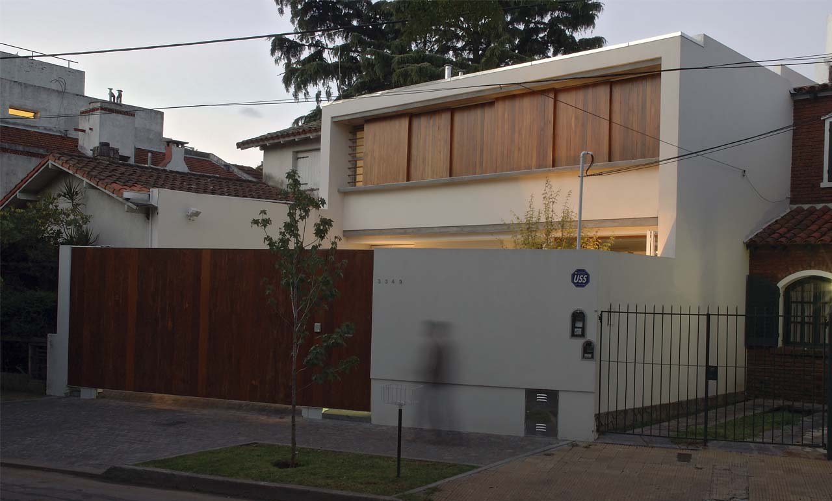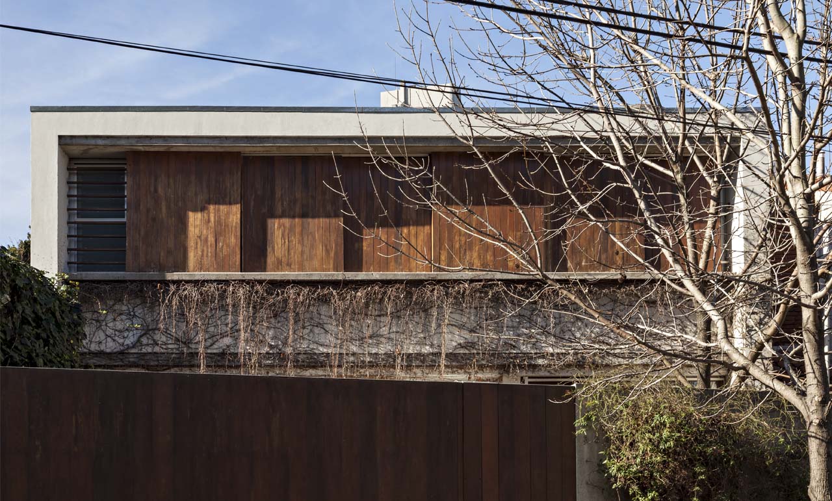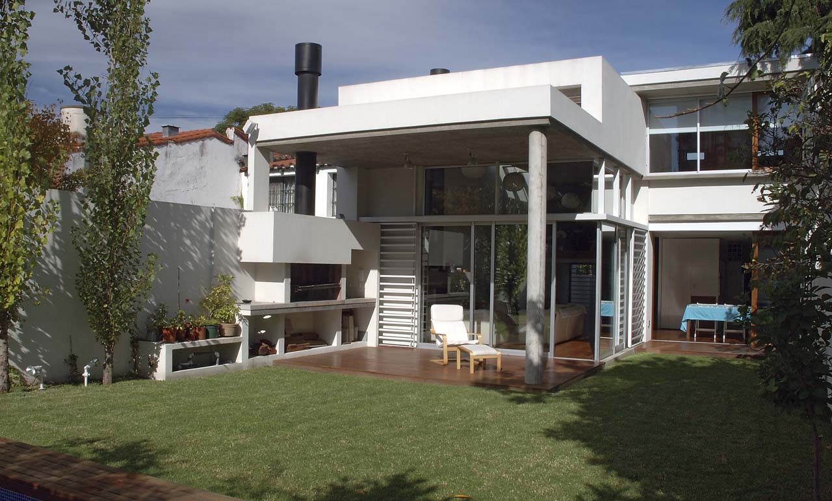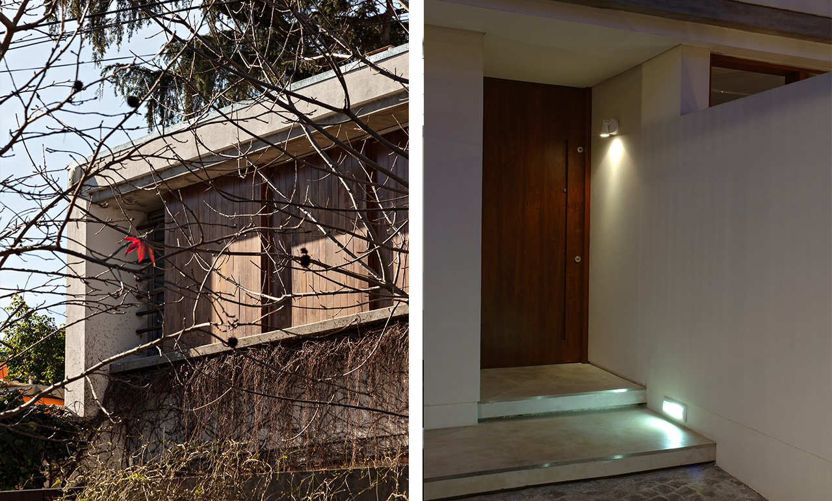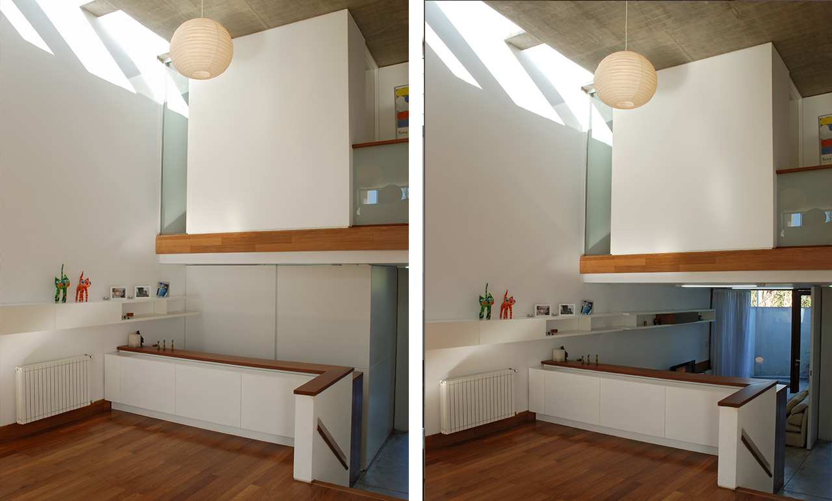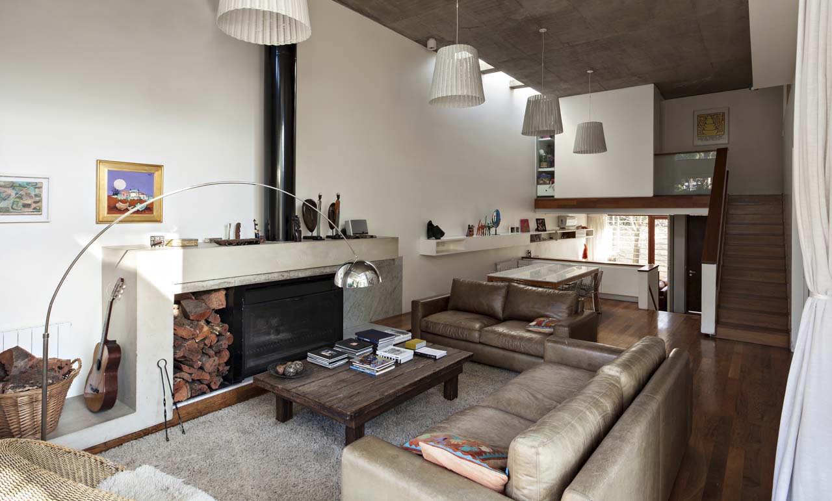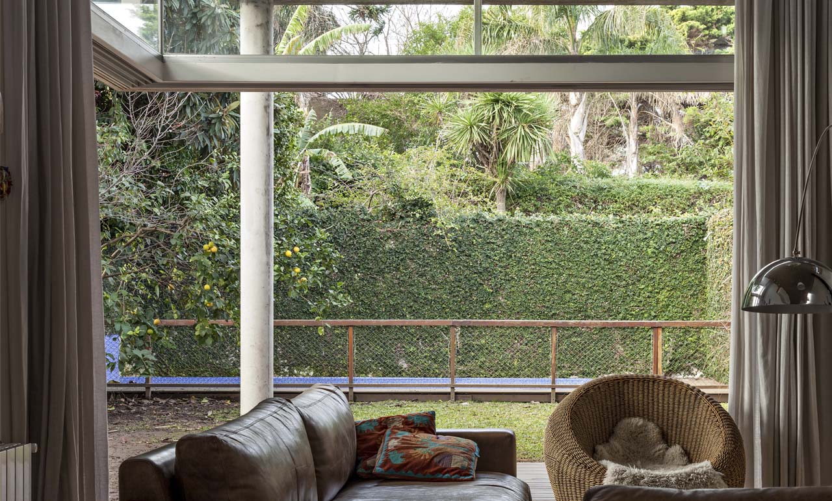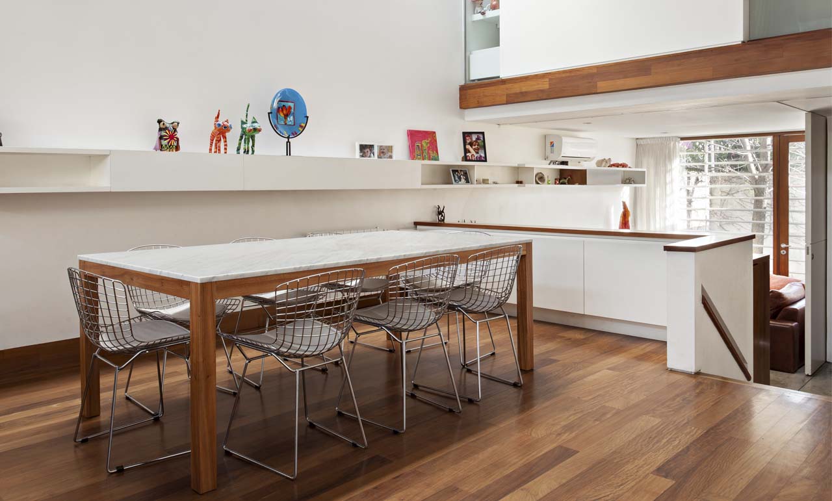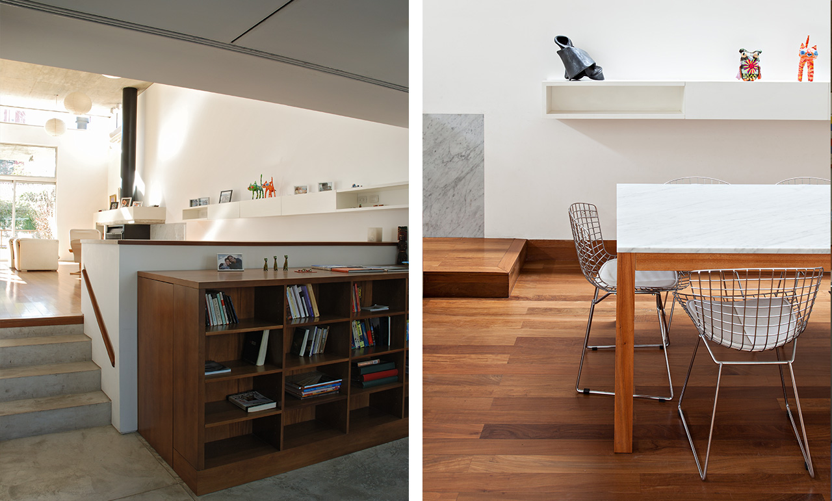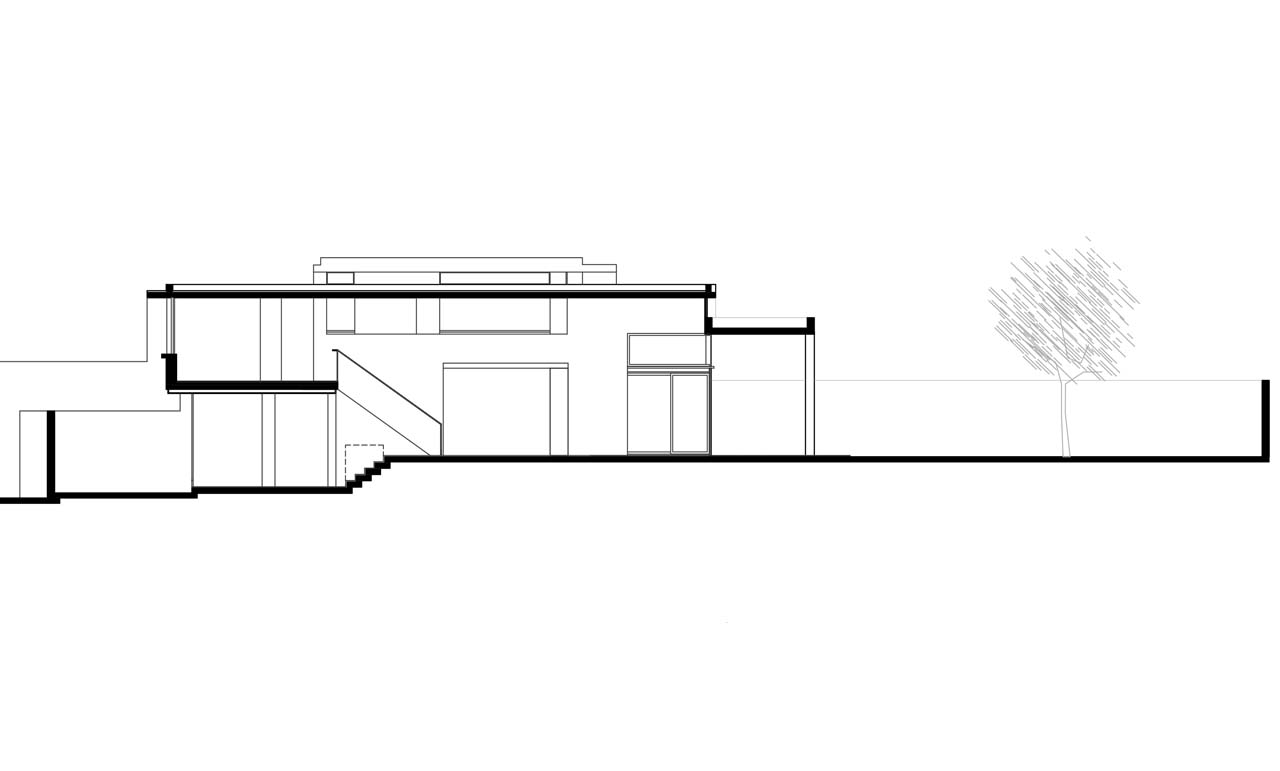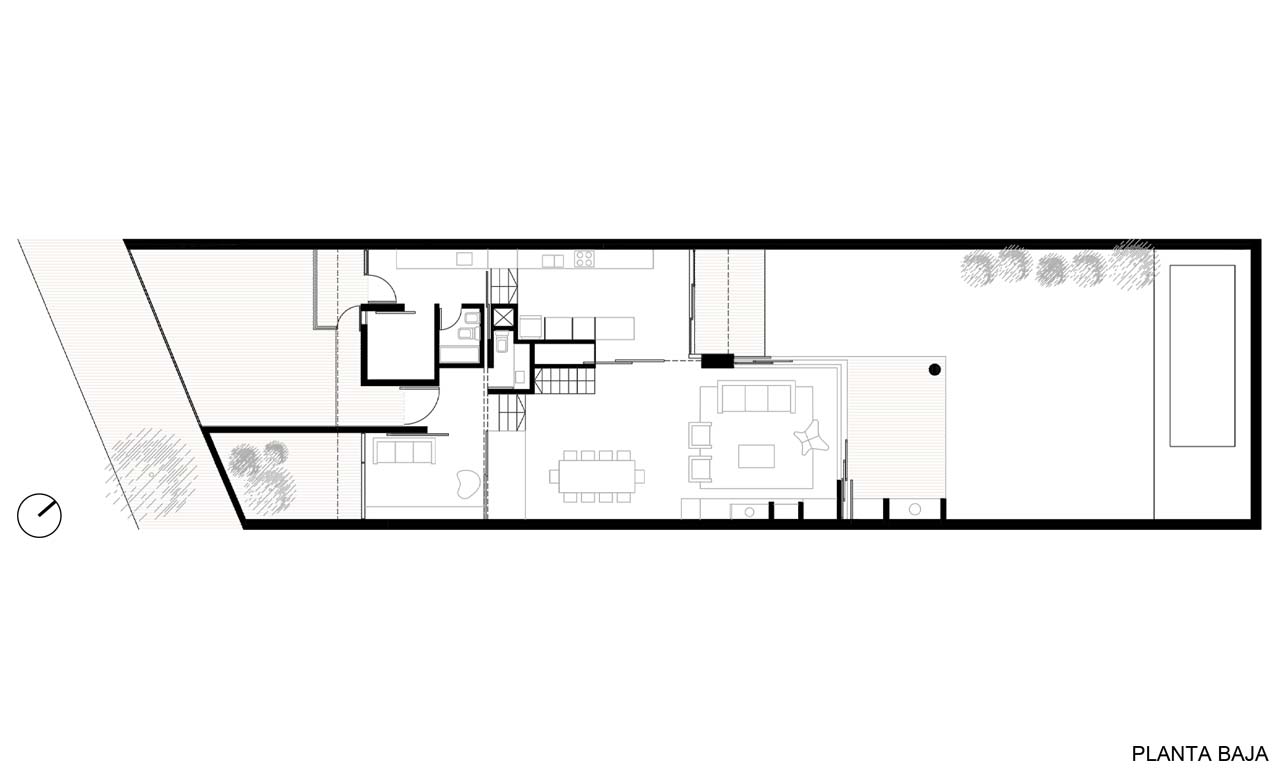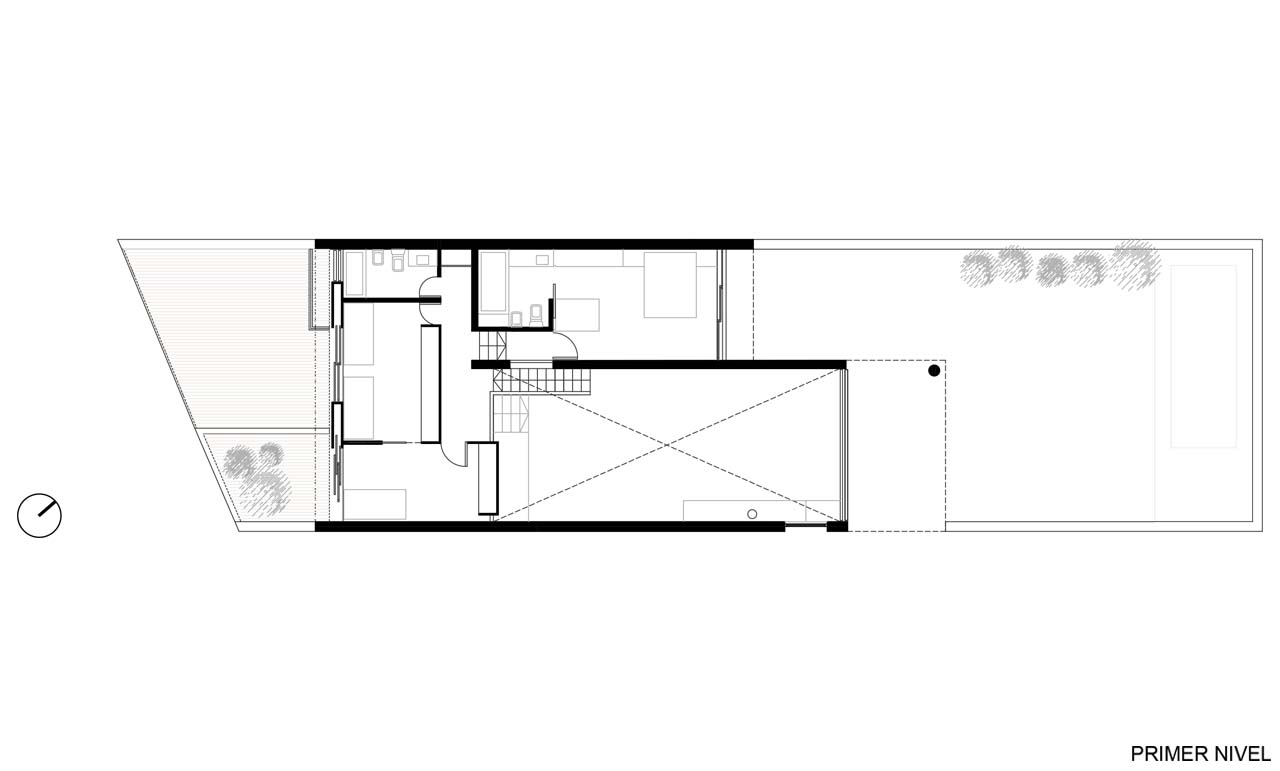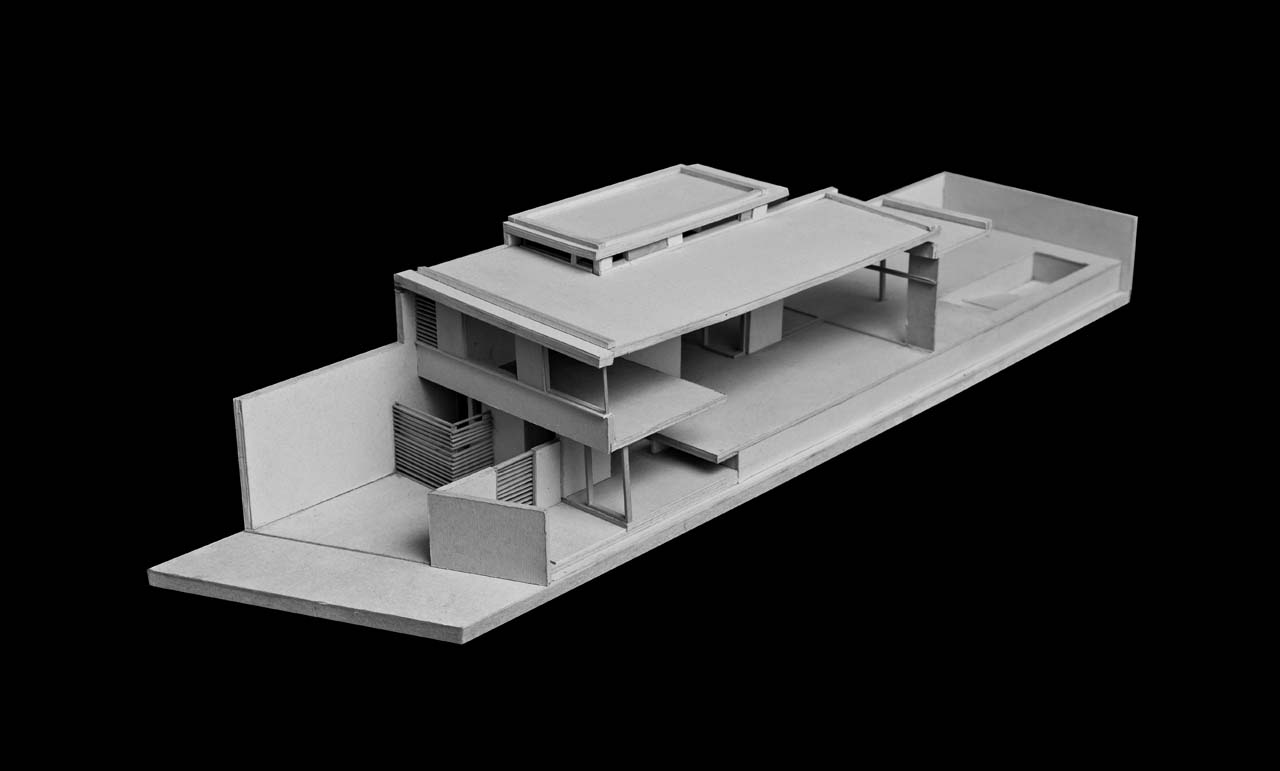
CASA 2H
Typology
HOUSING
Area
198sq m
Users
6
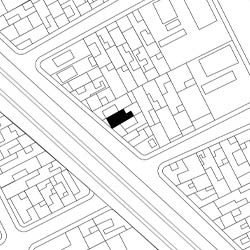
Status
BUILT
Architects
German Hauser
Year
2004-2007
Program
Single family house
Location
La Lucila, Provincia de Buenos Aires, Argentina
Acknowledgments
Selected “44 YOUNG INTERNATIONAL ARCHITECTS” 2007, Spain
House 2H is located in La Lucila, a district in the outskirts of the City of Buenos Aires. It was built between party walls on a plot with a slope; the whole project revolves around this slope featuring different split levels. These levels are interconnected by means of short sets of stairs of vertical circulation and of different dimensions, so as to minimize the perception of a staircase as an element per se.
The house extends lengthwise on the site in order to take advantage of the sun’s path. In addition, due to current regulations regarding front setback, two front courtyards were designed allowing for different uses.
The house has been developed as a program reconceptualization of a traditional suburban home. Conceived for a typical four-member family, it is a single ongoing space articulated by a module (bathroom, toilette, storeroom, kitchen) whose distribution organizes the different functions of the program.
The concentration of services in this module allows for longer views in various directions thus bringing a sense of flow to the different sections of the house. Nonetheless, the degree of privacy and the quality of the different spaces can be adapted with the implementation of hidden sliding partitions and pivoting doors.
Upon entering the house it is possible to have a notion of the total dimension of the space, however, it is necessary to experience the different situations to be able to fully discover it. The house mutates and adapts itself to the passing of time, seasons, and throughout the different moments of the day. The play of light on walls and ceilings is key to achieve different spatial qualities and be able to perceive its constant changes.
The use of sliding walls as well as the enclosure, security and dimming systems, determine a constant change in the appearance of the house’s interior and exterior which is, somehow, a representation of its dwellers’ contemporary lifestyle.

