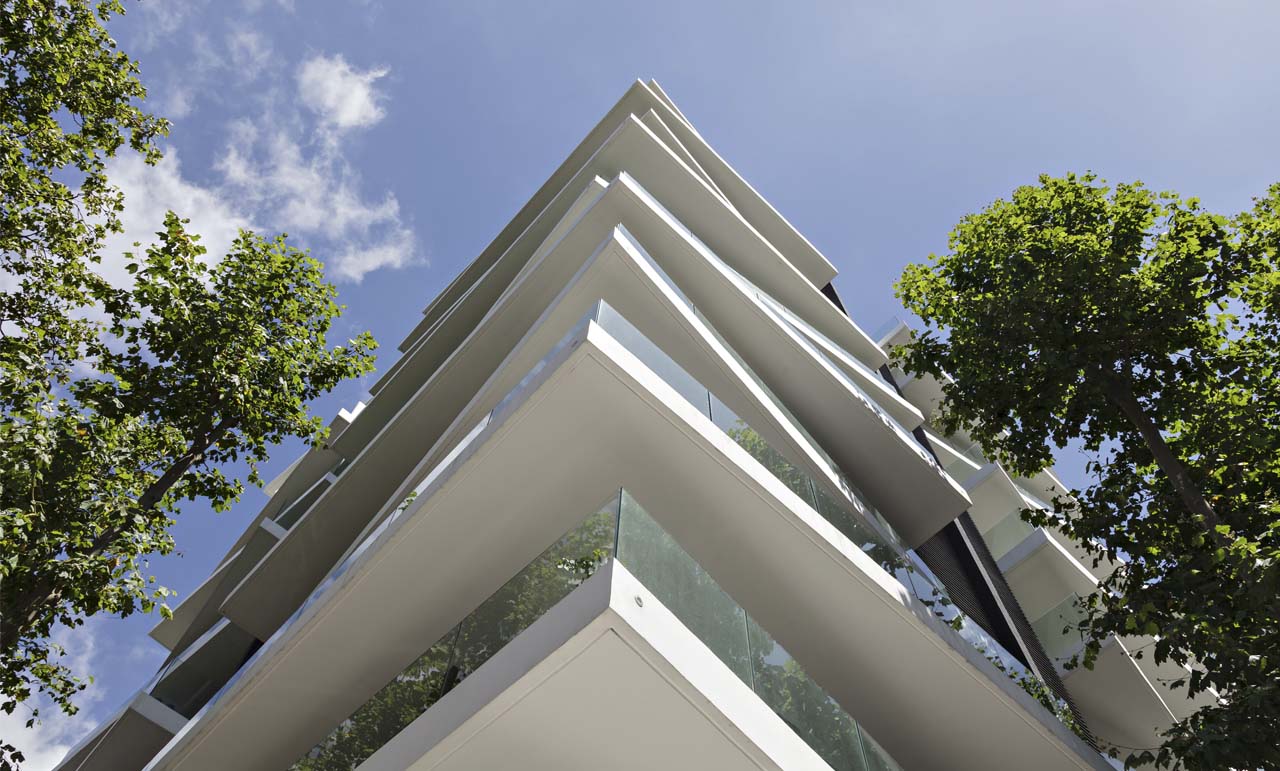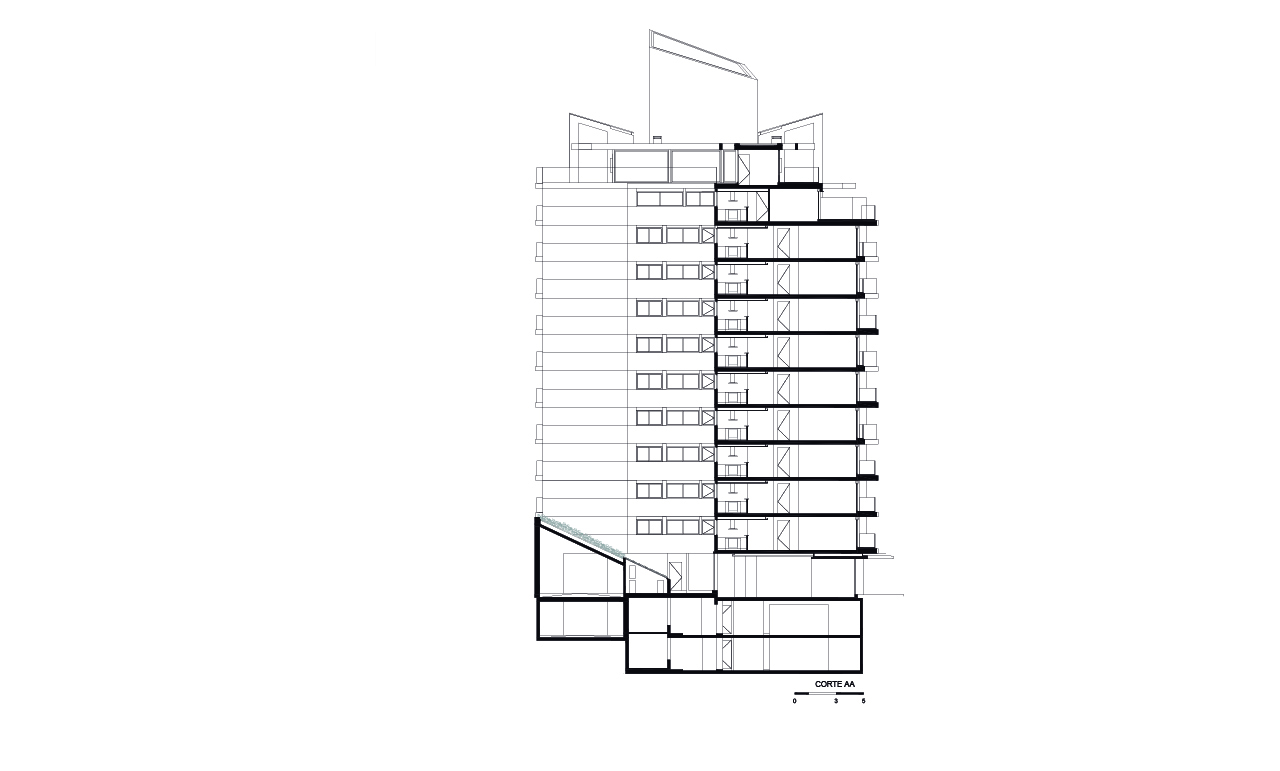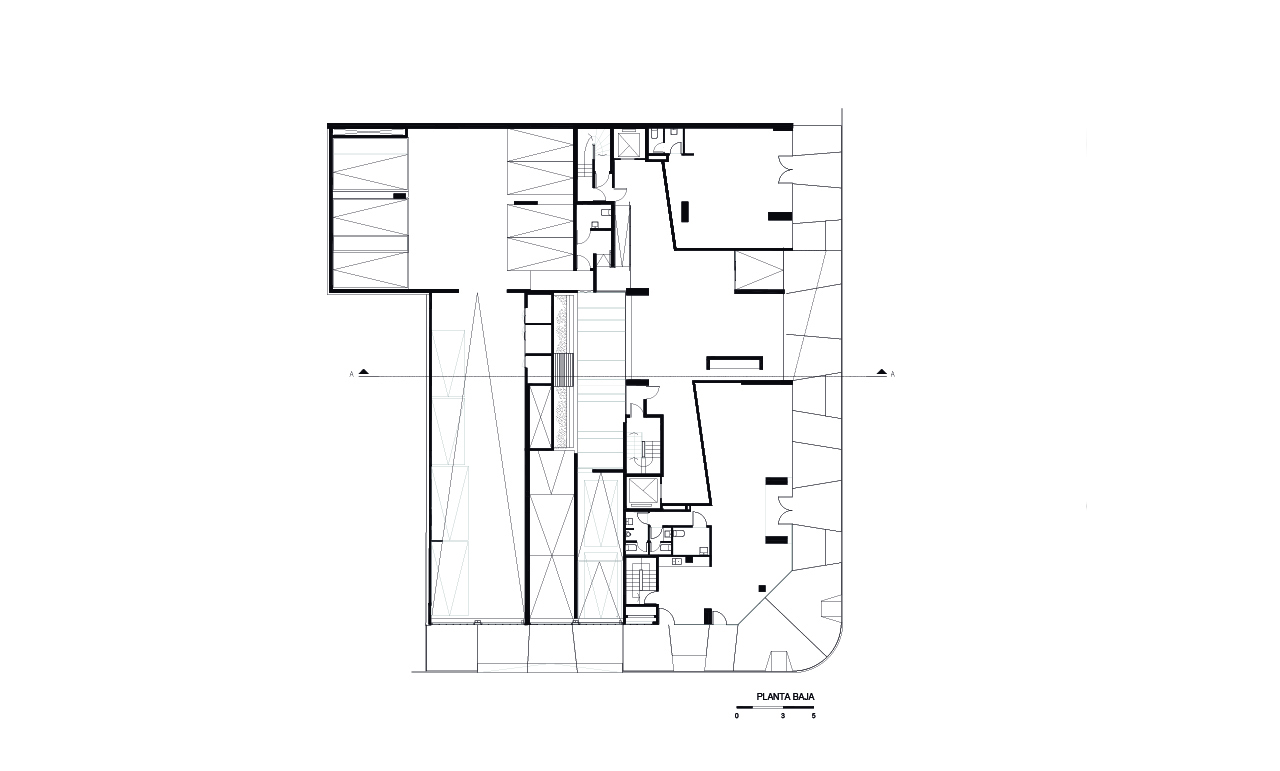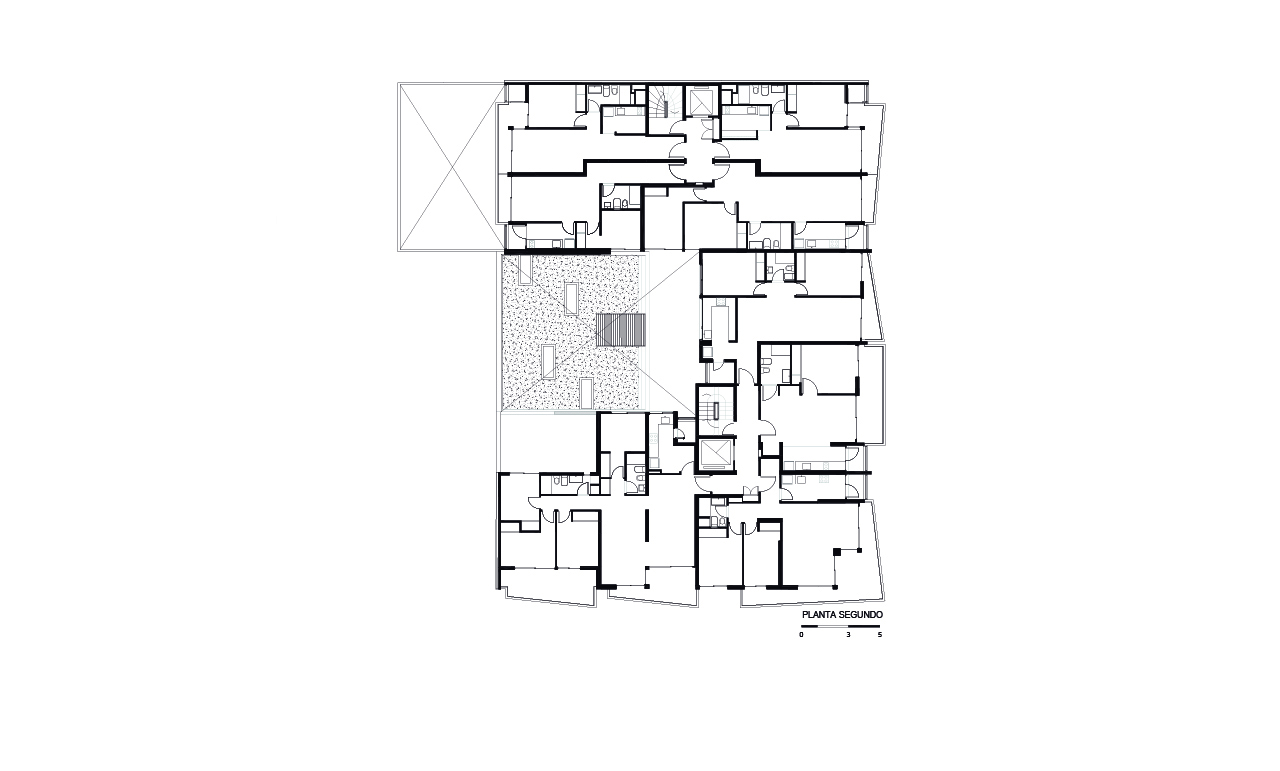
ALMA SUR
Typology
HOUSING
Area
8.180sq m
Users
242
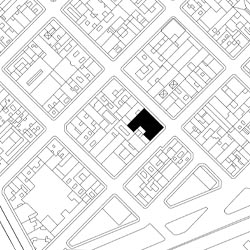
Status
BUILT
Architects
Carlos Ott, Silvia Menendez, Germán Hauser
Year
2014-2017
Program
Housing- Commercial premises
Location
Barrio Sur, Montevideo, Uruguay
Alma Sur project is located in Montevideo City, Uruguay, in an area known as Barrio de las Artes. This area is currently undergoing a transformation process. New real-estate developments, offices, agencies and cultural buildings have begun to be located there.
Alma Sur complies with National Housing Agency’s regulations. It has 76 residential units and stores on the ground floor. The typologies of units are two and three rooms; all units have outdoor areas, be it balconies or large terraces.
The ground floor is set up by a central hall that includes an art sector to host painting and sculpture exhibitions and two stores.
The average level has been organized from two vertical cores, each supplying four units per level. The design ensures that all typologies have at least a minimum amount of direct sunlight. To this end, through types have been developed as well as terraced balconies that allow for windows to face more than one direction in the lounge areas. The top floor consists of three-room and two-room units.
The underground sectors feature parking garage and engine rooms, and the terrace offers common areas: grills, a solarium and a multi-purpose room.
The building is located on the corner of Andes and Maldonado streets. This situation, together with proportions and its contribution to the development of this part of town have brought about the iconic image given to the development of its facades.
The location of triangular balconies, whose position change in every typology and in every level, and pergolas that have been added to the higher levels contribute to a particular language that also adds dynamism to its facades and the building’s finishing.





