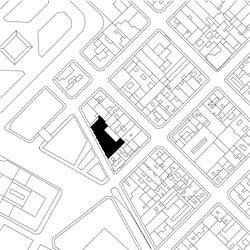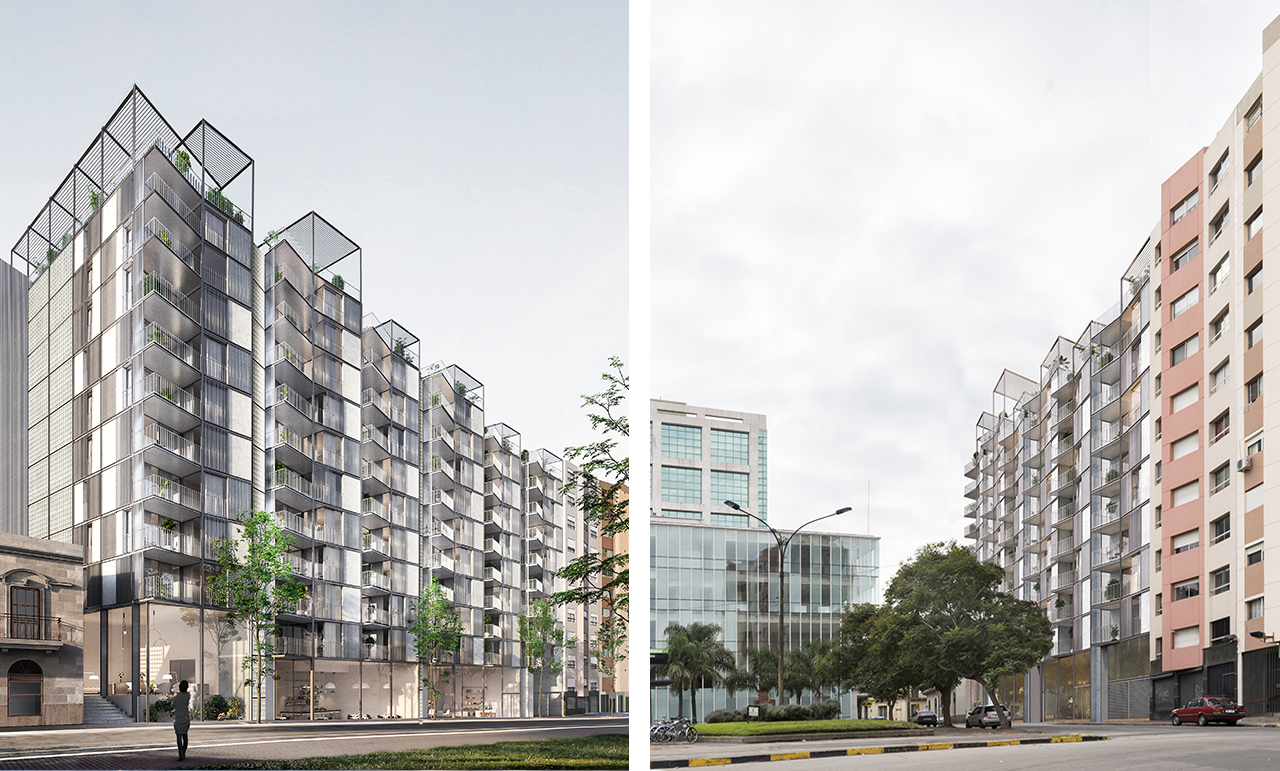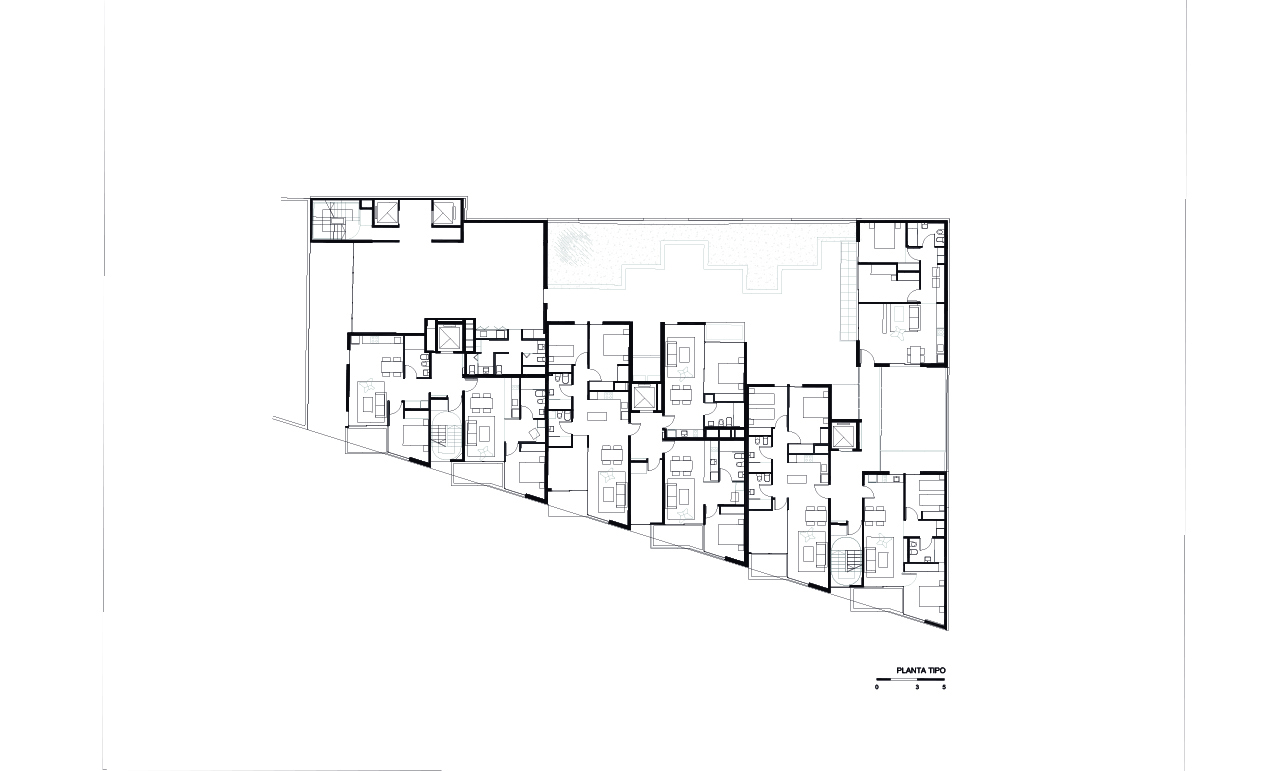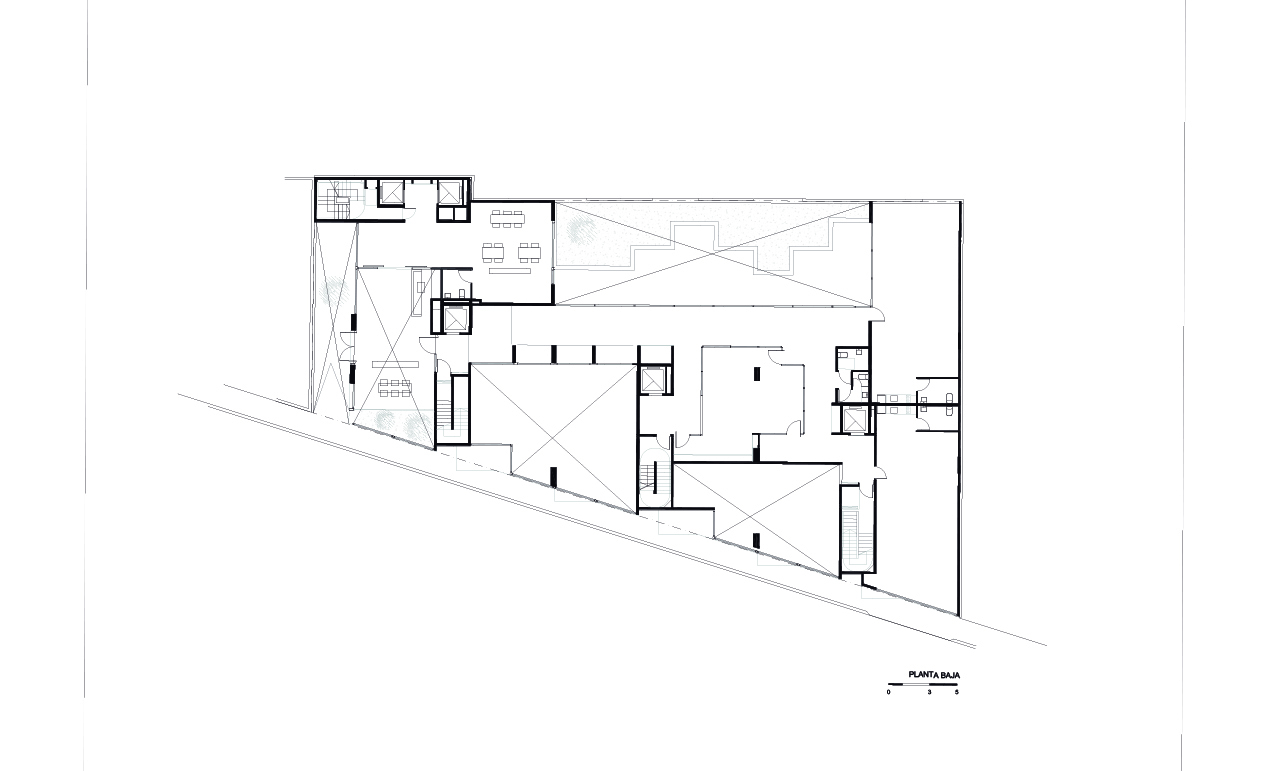
ALMA DUC
Typology
HOUSING + CORPORATE
Area
12.500sq m
Users
434

Status
UNDER CONSTRUCTION
Architects
Carlos Ferrater, Lucia Ferrater, Germán Hauser
Year
2018
Program
Housing – Commercial premises – sky restaurant
Location
Ciudad Vieja, Montevideo, Uruguay
The project is located across from Ciudadela street, right at the periphery of Montevideo’s Ciudad Vieja. This part of town is being renovated, in line with the restoration processes that several capital cities in the world went through and are undergoing, such as Barcelona, Santiago de Chile, La Habana and Bilbao, among others. These urban centers have been redefining their uses over time, going through several stages of splendor and neglect.
Volumetrically, given the low rise of one of its dividing walls, Bar Tasende, the building proposes eliminating the dividing wall by creating a passage, therefore generating a new façade towards the city. In addition, our proposal raises the need to increase the number and type of services offered in the area, adding value to the consolidation of the trend that promotes life and action in the neighborhood 24/7 as a result of having all uses covered in urban centers to provide density to the area.
To this end, the project revolves around integrating several uses in a single complex, therefore generating a sort of micro city, a system in which several uses coexist and complement one another, such as housing, parking, stores, offices, common areas, gardens, dining areas, as well as a vantage point overlooking the city.
The units designed have one, two and three bedrooms, and are located on 12 levels that include indoor and outdoor areas for common use. In turn, offices will be around 130 square meters each, and can be accessed by two lifts and a staircase separate from the residential units. The SKY BAR can be accessed directly by the same entry point that leads to the offices. It has a public terrace that will serve as a vantage point overlooking the old city.
Given the difference in height between the ends of the plot, the ground floor unfolds into two levels where the parking accesses are located, two large stores sit on the lower end, while the access to residential units and offices is located at the higher level on Ciudalela street.
Best use of height space comes as a result of the tiered level proposed and somehow compensates the building land assigned, be it by the decision of creating the lateral exit towards Bar Tasende through a passage or by the relation with the building in height.
The tiered level at the crowning allows us to furnish the project with terraces for either shared, public or private use.
SUSTAINABILITY
In all functional units (homes or offices), the building offers at least two orientations, therefore guaranteeing good ventilation (cross ventilation) as well as natural light. In addition, it will have airtight double-glazed windows. It complies with the objective of ensuring at least one hour of sunlight in all sitting rooms and/or bedrooms during the winter season.
The project proposes a 175 square-meter garden on the first level that will provide an open green area in the center of the block and will be used to catch rain water for irrigation and to pre-install a solar water heating system.










