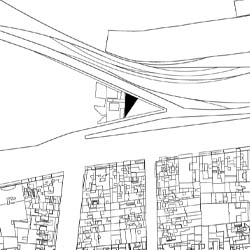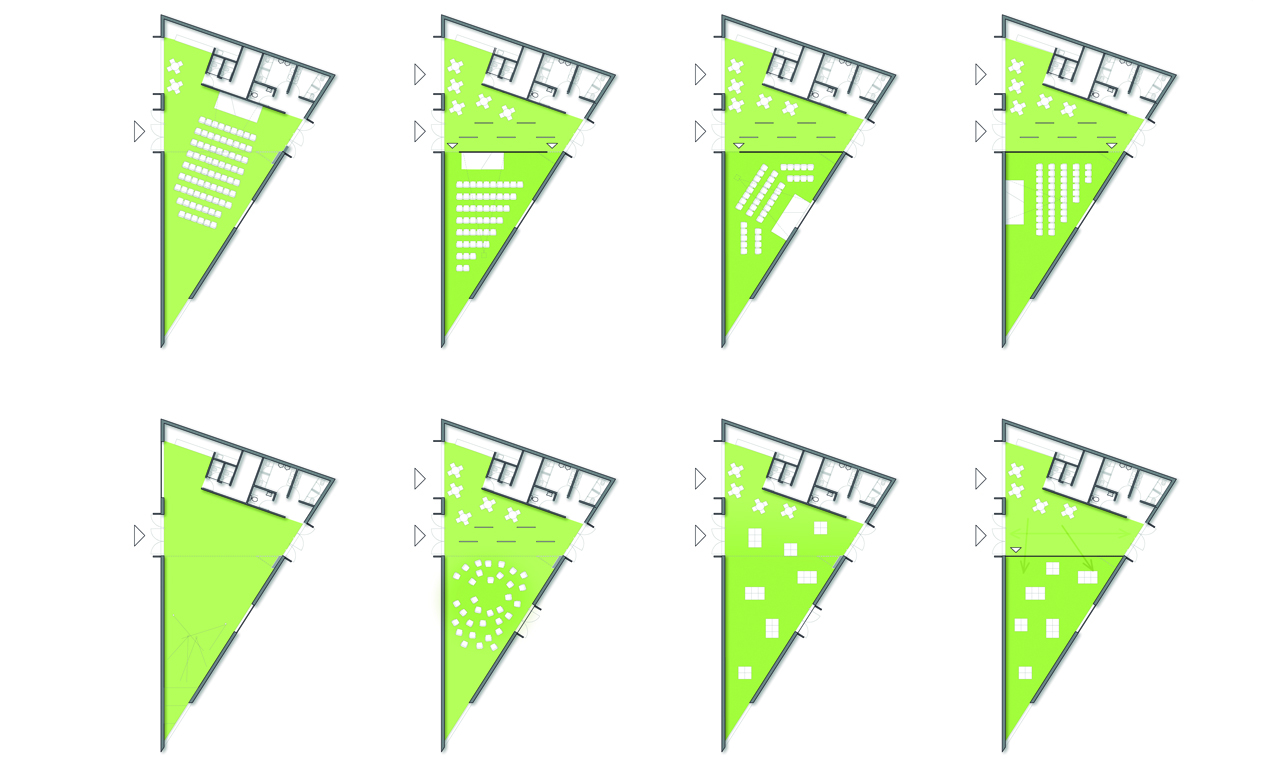
MARQ , MUSEO DE ARQUITECTURA
Typology
INSTITUTIONAL
Area
250sq m
Users
100

Status
Project
Architects
Germán Hauser, Daniela Ziblat, Lucas Wetzels
Year
2014
Program
Pavilion
Location
Barrio Norte, Ciudad Autónoma de Buenos Aires, Argentina
Acknowledgments
Second prize, National Competitiont, Pabellon Marq
Our proposal to expand the Architecture and Design Museum (MARQ) stemmed from the duality between material, particular and contemporary concepts, and ethereal, universal and timeless notions. The museum’s role allows us to bring this dichotomy into light.
Although the modern operation of an exhibition center is understood as an austere and timeless space that allows great flexibility in the way it can be used, therefore making it universal, the fact that it is an architecture and design museum invites us to express the transformative value of these disciplines and to work on fundamental and particular issues around them. This project was developed in the interstice between these two poles.
The MARQ is in itself a meeting point for people and art. Apart from being an exhibition center, we understand it as place to hold events and meetings that generate and foster the communication of art and design to the public in general.
Through the location of the main area where outdoor events are held- next to Libertador Avenue- and the proposal of setting up sliding bars allowing the integration of the plot and the urban area, the garden is highlighted as a point where art meets the city, given its use as a sculpture garden and the visibility it brings to the events hosted there. Apart from the iconic shape of the building and its strategic location, we believe that integrating the museum as a cultural space to the urban fabric will secure its place in the collective consciousness of Buenos Aires City dwellers.
In terms of distribution, we generated a functional separation of the site, dividing two sectors. At the back, there is the support sector, including restrooms, a warehouse and a parking lot, serving the bar and the pavilion. On another side, towards Libertador Avenue, we located the cultural sector, incorporating the existing rooms of the building, the single area of the new pavilion and the sculpture garden. At the intersection of these two sectors, there are the bar and an outdoor-indoor area that connects all parts of the project and serves as a non-permanent exhibit sector. This area includes the new staircase, the outdoor sector connecting the two buildings, and a partially-covered area that gets generated in the new pavilion when its two outer sides are open.
Constructively, the project aims at minimizing the complexity of the execution and expressing the constructive system adopted. The periphery walls define a linear support for the roof’s beams and, in the sector where the length of roof is larger, the services hub was located, with load bearing capacity that allows the reduction of clear spans.
Inside the pavilion, by means of soft grooves on the ceiling, in this single space we framed several sectors that can be used separately by closing sliding division panels.





















