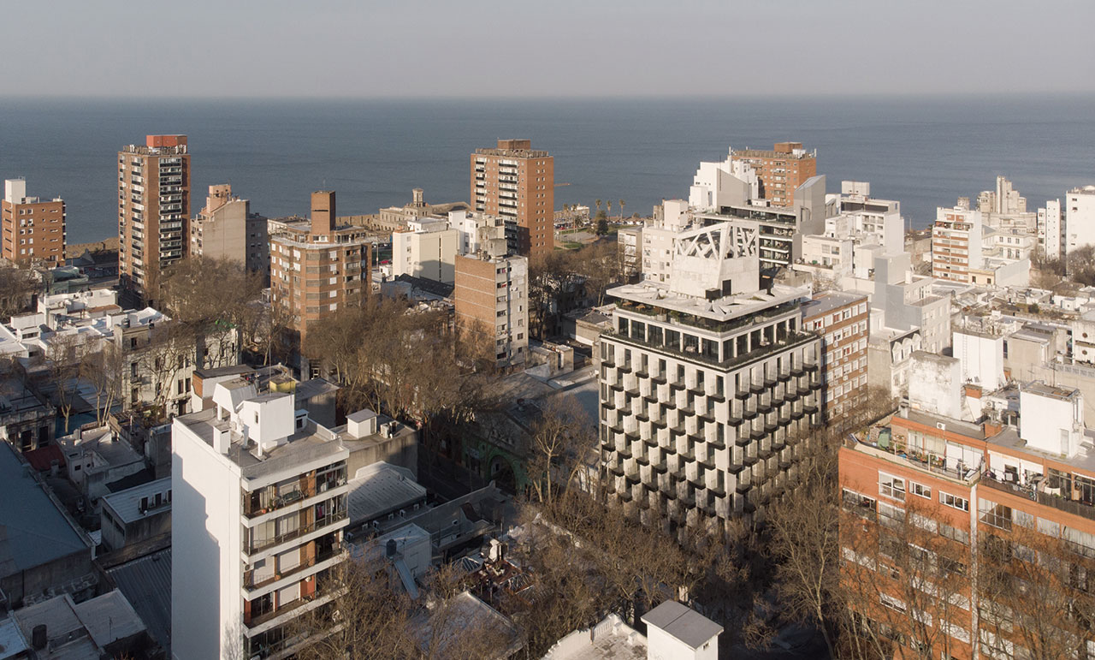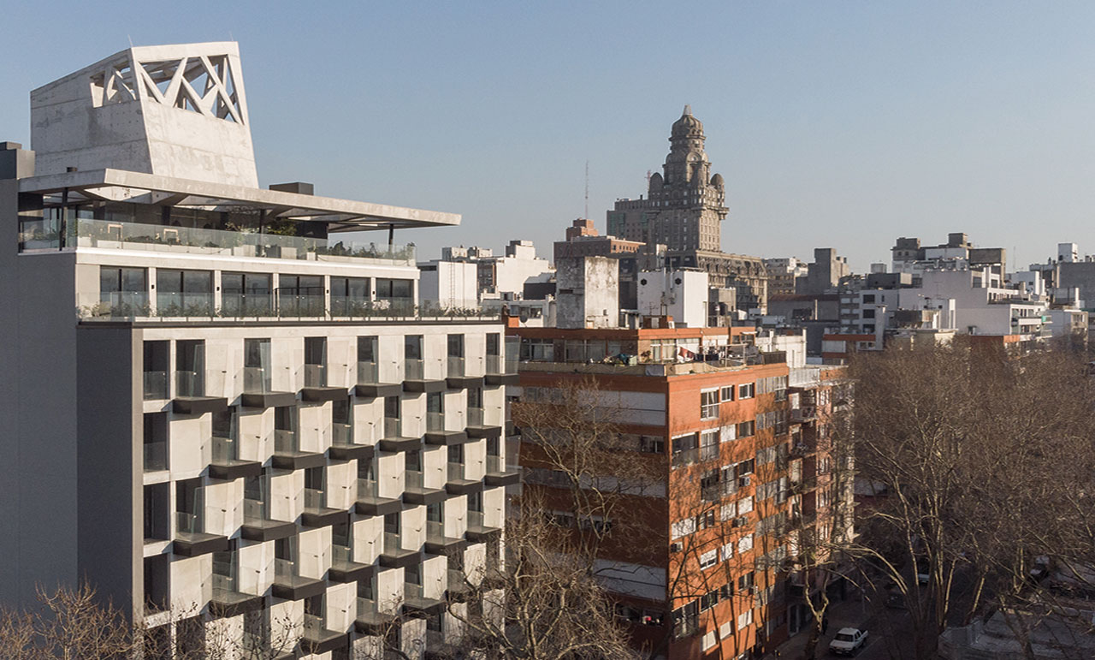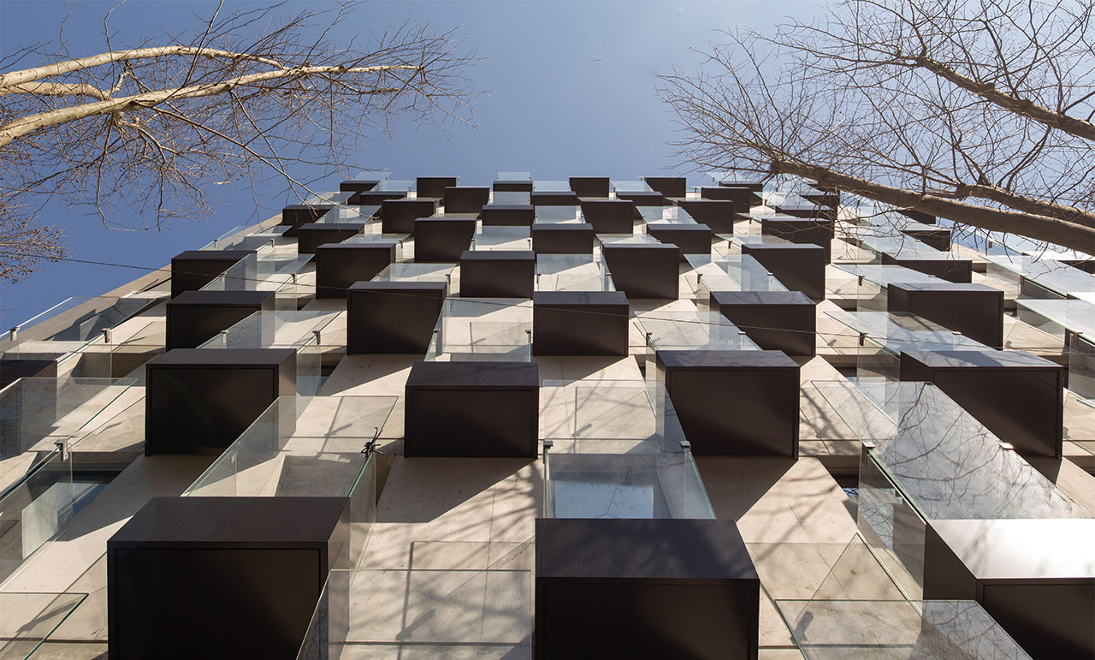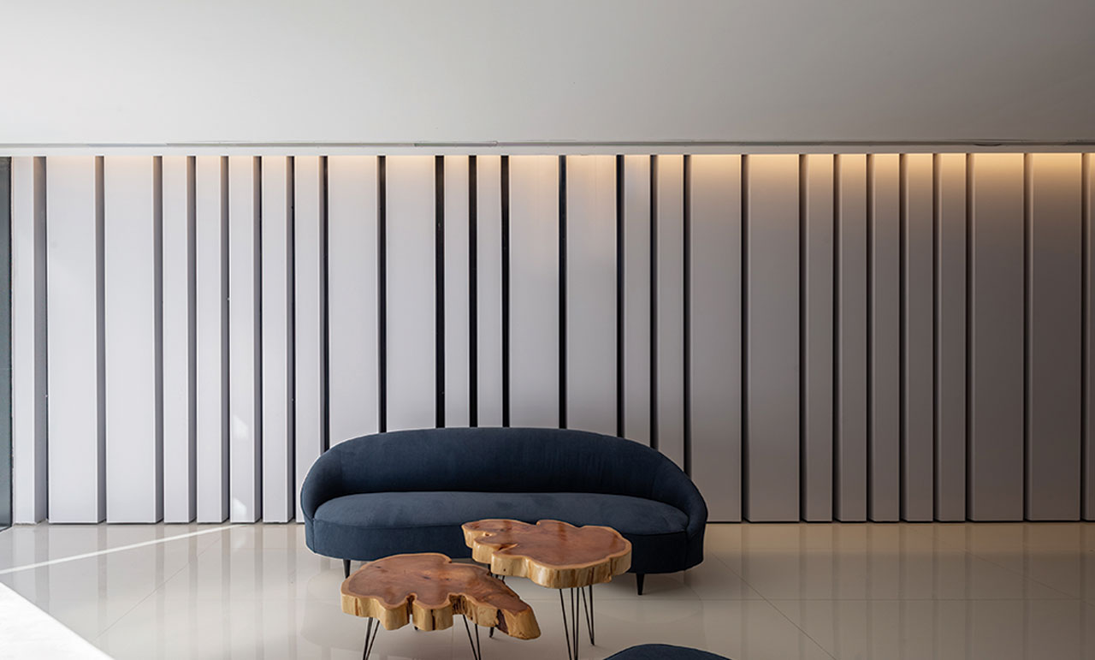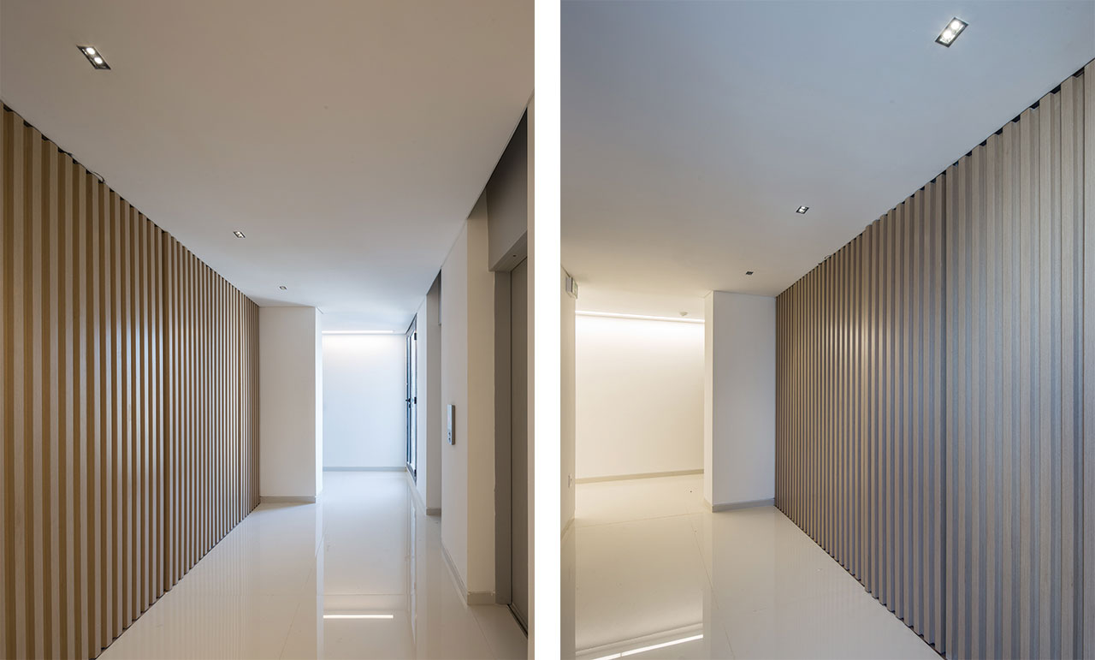
ALMA CORSO
Typology
HOUSING
Area
7.000sq m
Users
198

Status
BUILT
Architects
Germán Hauser, Carlos Ott, Silvia Menendez
Year
2016
Program
Housing- Commercial premises
Location
Barrio Sur, Montevideo, Uruguay
The project is located at the intersection of Convención and Canelones streets, in the city of Montevideo, Uruguay. It is a residential building in height developed on 11 levels above ground and two underground parking levels. The average level introduces 6 housing typologies, while the ground floor offers the city a large business store and the crowning offers common areas.
We have tried to furnish the building with a synthetic and robust language. To this end, the main facades have been designed with alternating full and empty spaces. Vertical voids define small openings that allow the units to be connected with the outdoors.
Following the openings, small balconies have been designed. Each of them has glass screens that control the wind impact on them, while creating a contemporary bow window image.
In order to have more sunlight inside the units, cooking areas are integrated with lounges, which in turn are connected to sleeping areas through sliding panels. Exposed concrete facades are an integral part of the building’s bearing structure and are complemented with cross-cutting partitions and beamless slabs.
SUSTAINABILITY
At the crowning, a technical level has been designed, where solar collectors will be placed to provide hot water to all the units in the building.
Next to the common areas located on 11th floor, there will be a vertical garden. In order to irrigate these green areas, harvested rainwater will be reused to this end.

