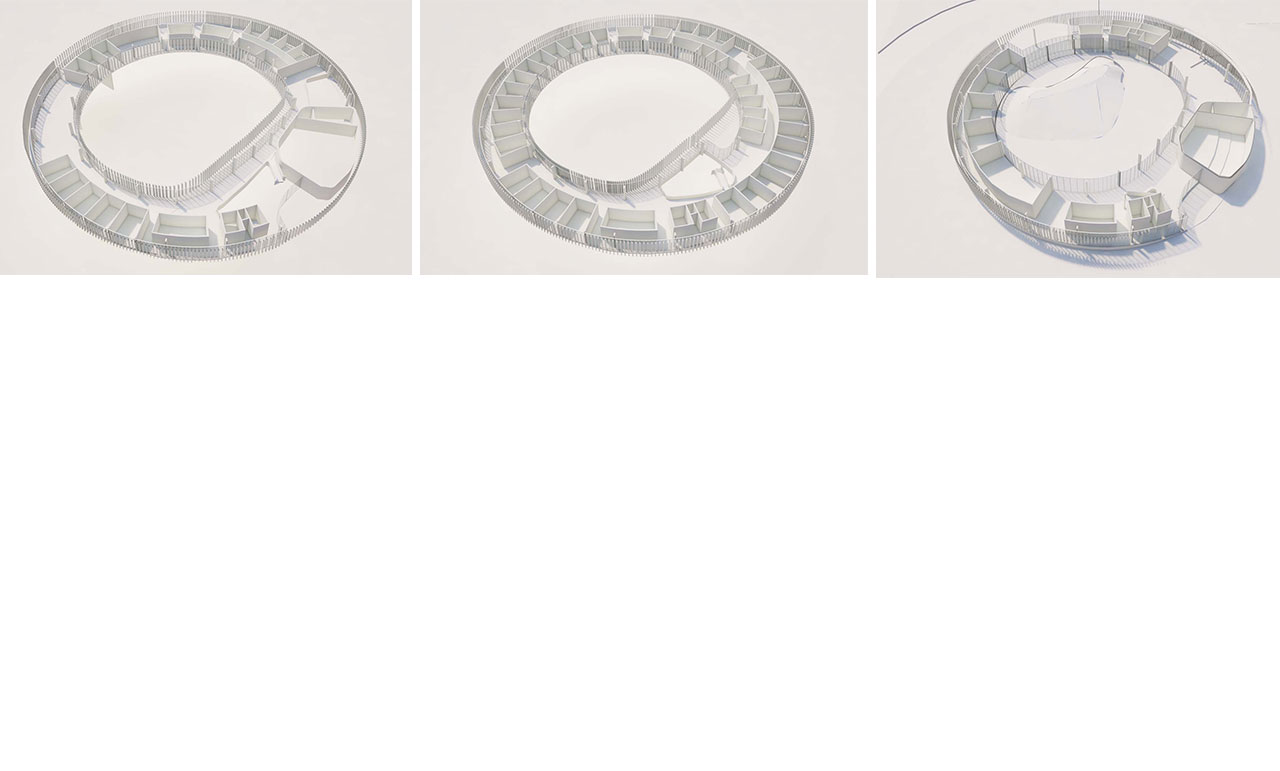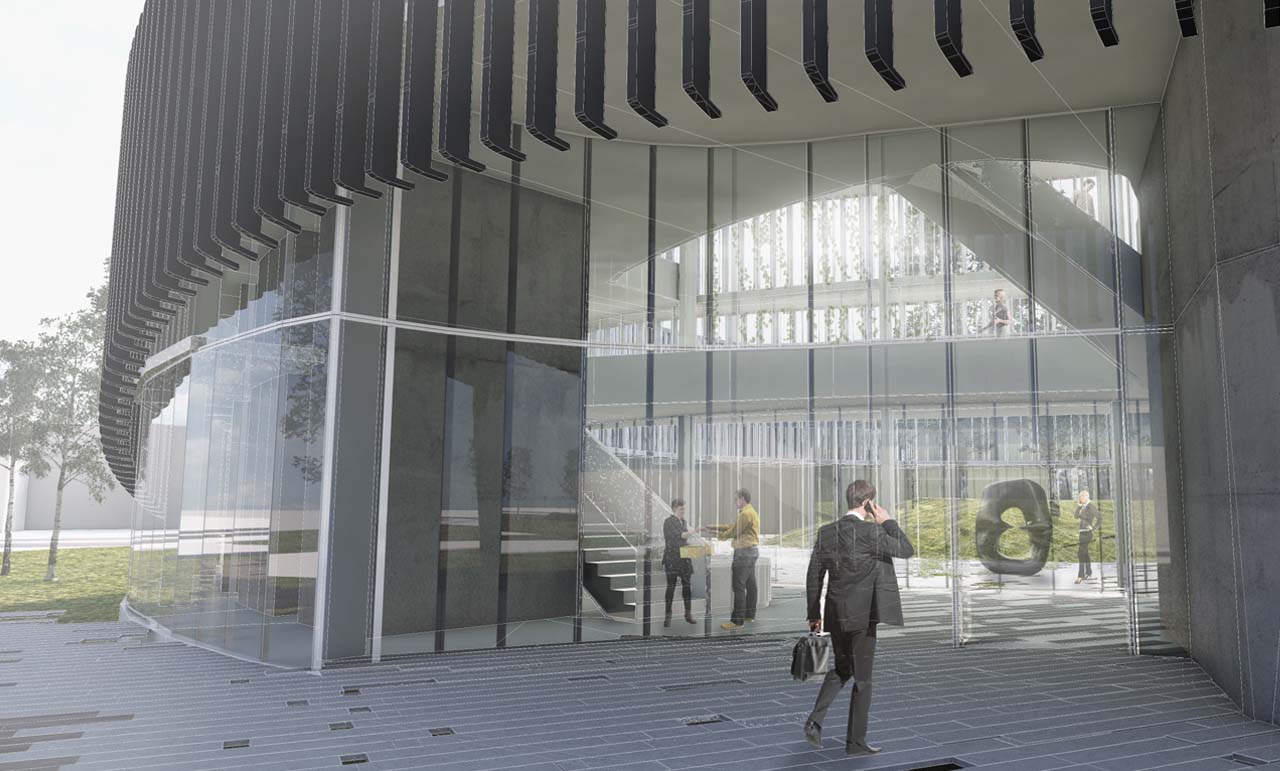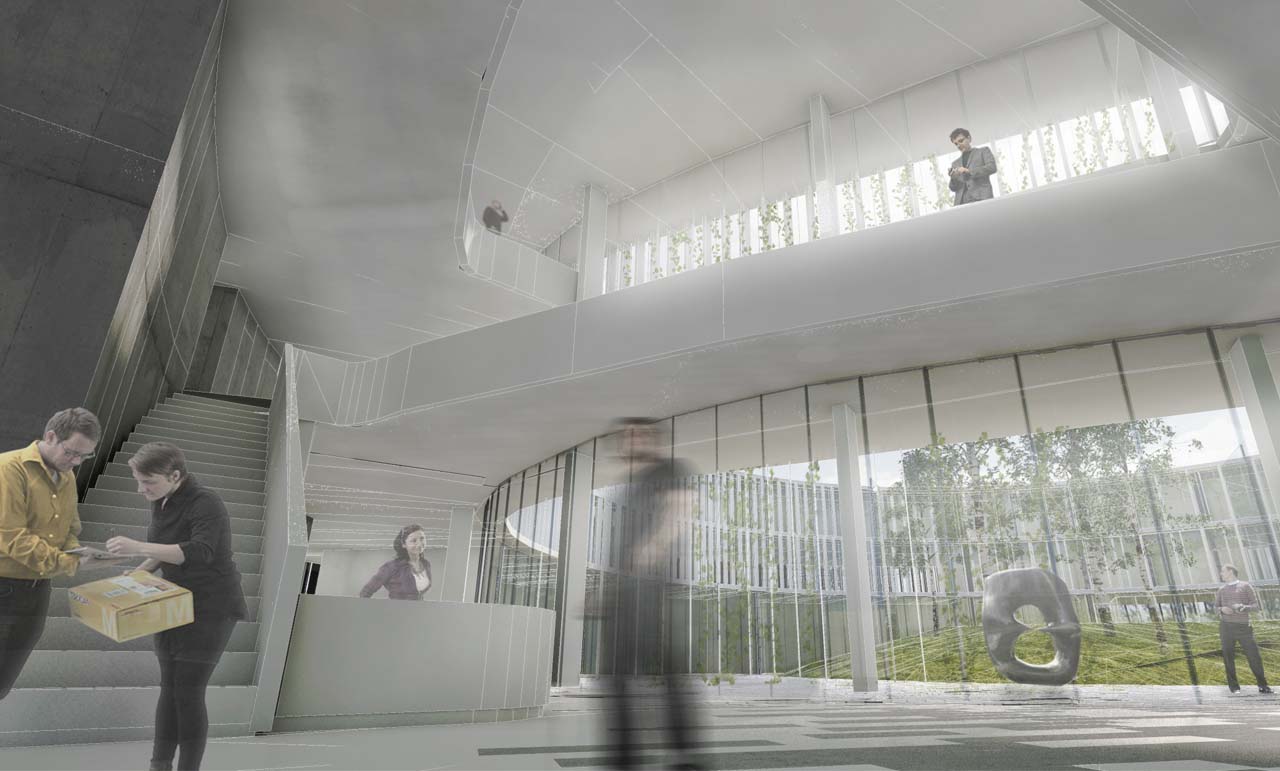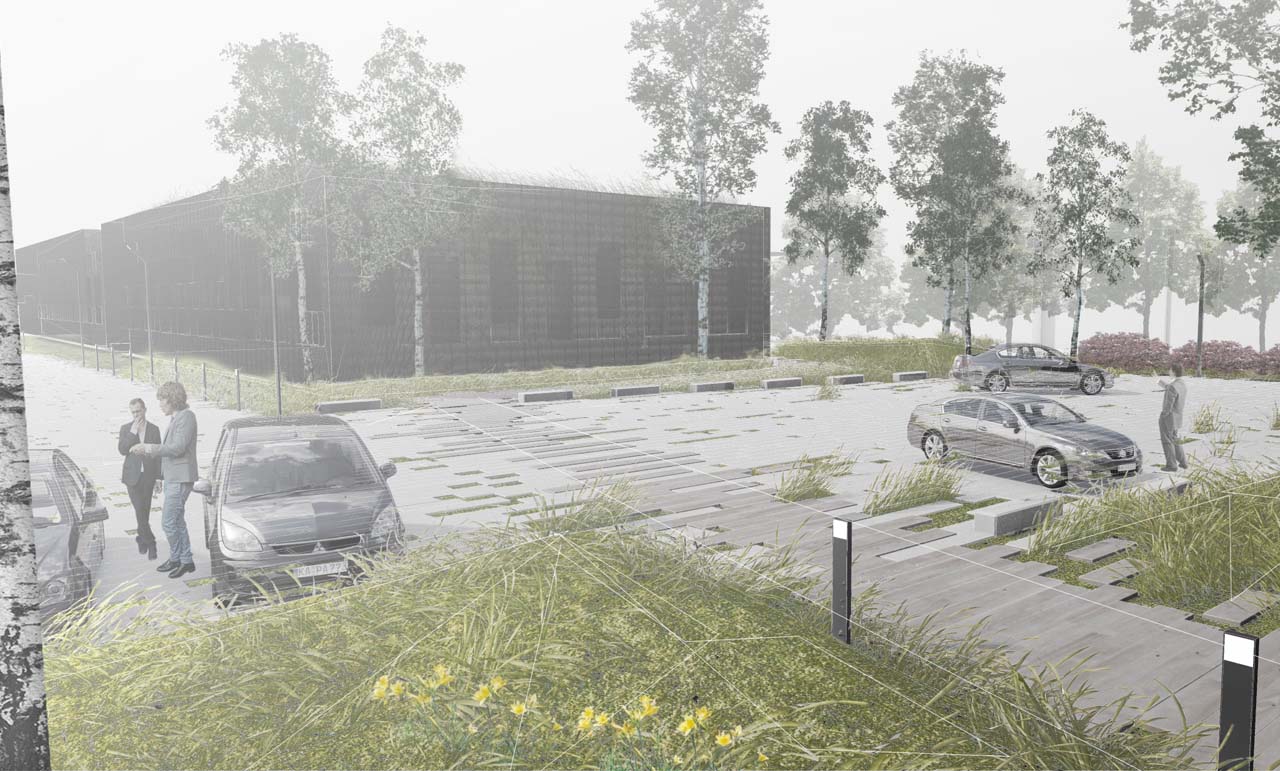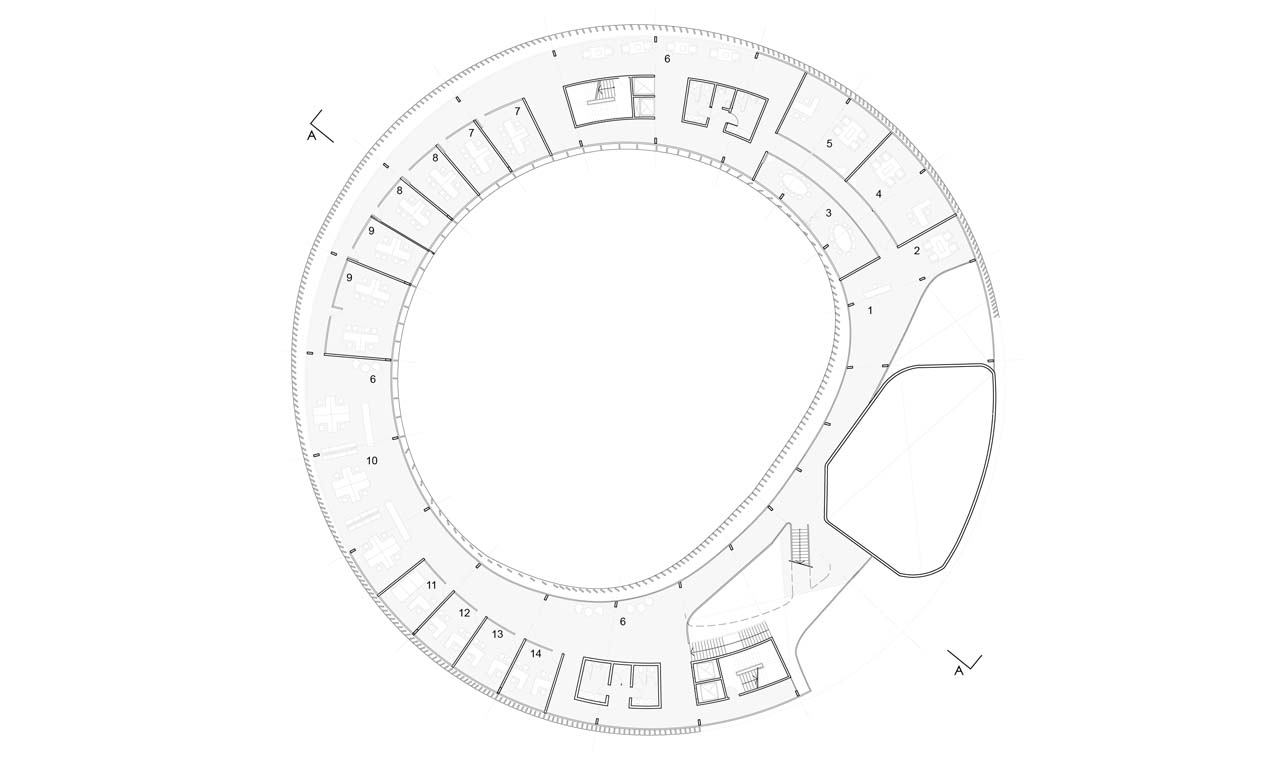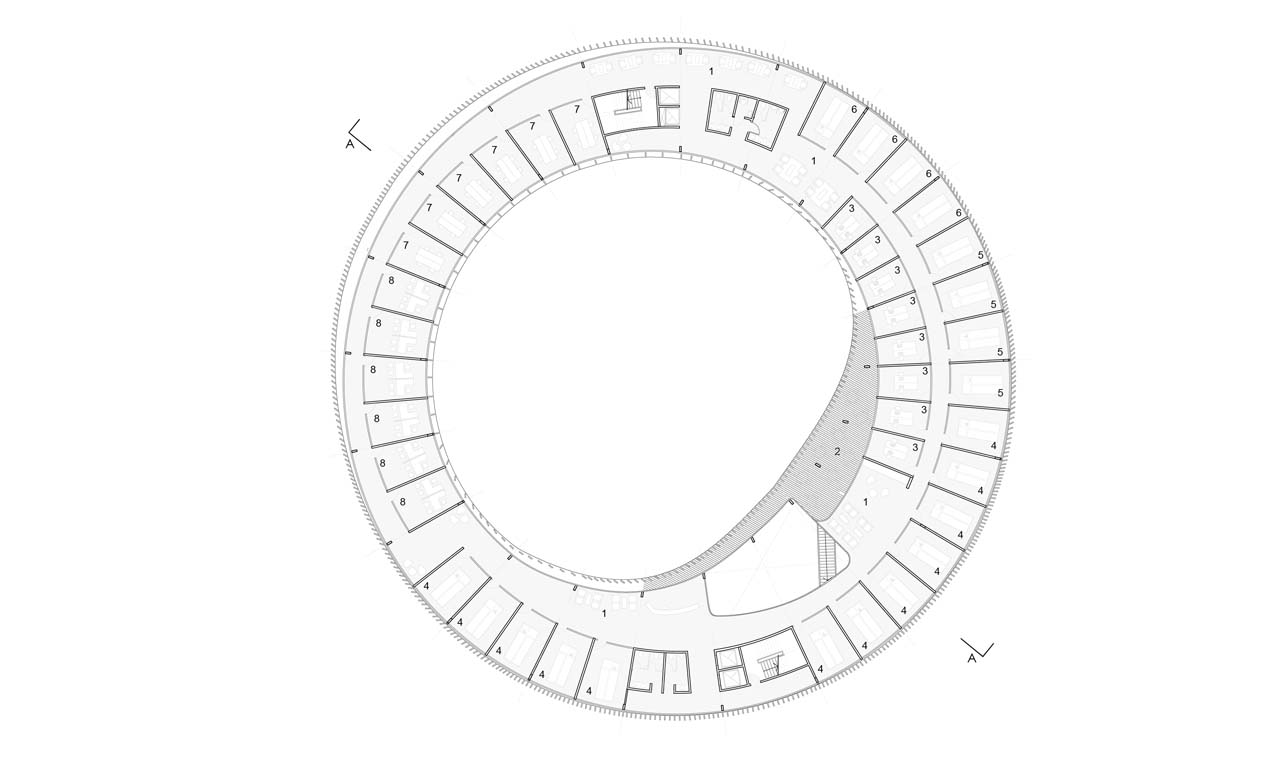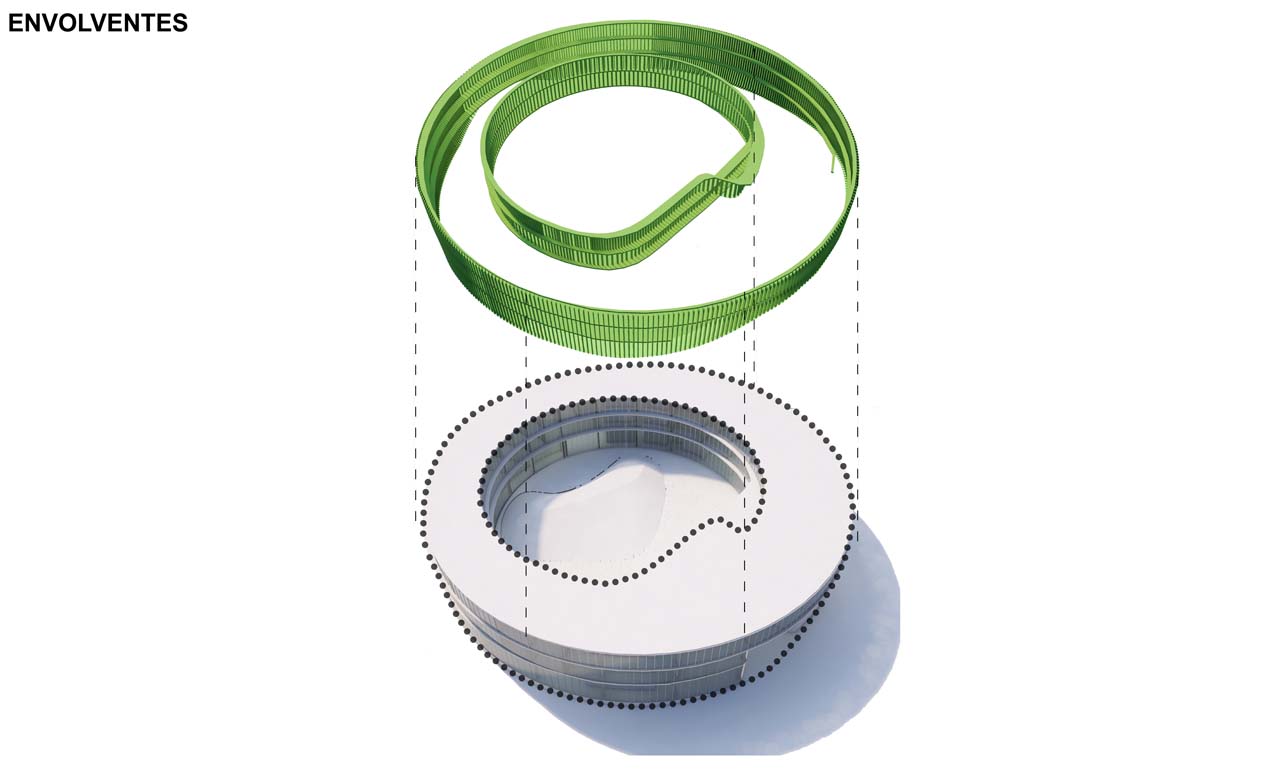
POLO TECNOLÓGICO LA MATANZA
Typology
INSTITUTIONAL + MASTER PLAN
Area
4 has / 9.200sq m
Users
700
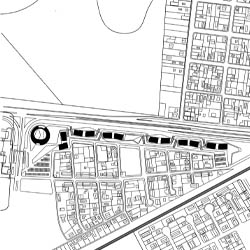
Status
Project
Architects
Germán Hauser, Daniela Ziblat
Year
2014
Program
Business incubation modules- Technological research center
Location
La Matanza, Provincia de Buenos Aires, Argentina
The project is located on approximately 4 hectares on the second ring of the City of Buenos Aires belt.
This large plot has allowed us to work on the CAMPUS concept, understanding it as an area for exchange where several uses coexist, either public or private, within a natural context that seeks to foster creativity.
To structure the Campus, we decided to create a linear park on which the design program gets distributed. The public access program, which has an institutional, administrative and research nature, has been clustered in a strongly iconic building, whereas the business incubation areas have been spread along the Campus in a modular way. This strategy allows for the possibility of future growth and gradual materialization of the project.
In this way, the Hub is mainly set up by three components:
- Outdoor areas
- Technological Research Center
- Business Incubation Modules
SUSTAINABILITY
The project proposes a low-impact architecture that is highly sensitive to environmental issues, and a of high-efficiency design in terms of sustainability and energy use, in other words the Campus’ itself can be featured as an eco-friendly complex.
The main sustainable architectural and urban characteristics introduced by the Hub are the following:
- The Campus’ concept. That is, the insertion of buildings in a green surrounding.
- Using building skins outside windows to thermally shield constructions.
- Establishing the design program mainly on the ground floor, therefore discouraging the use of mechanical elevation methods in all its buildings.
- Use of natural light enhanced by the fact that levels are not very deep.
- Using cross ventilation and adding patios.
- The presence of green roofs on the business incubation modules.
