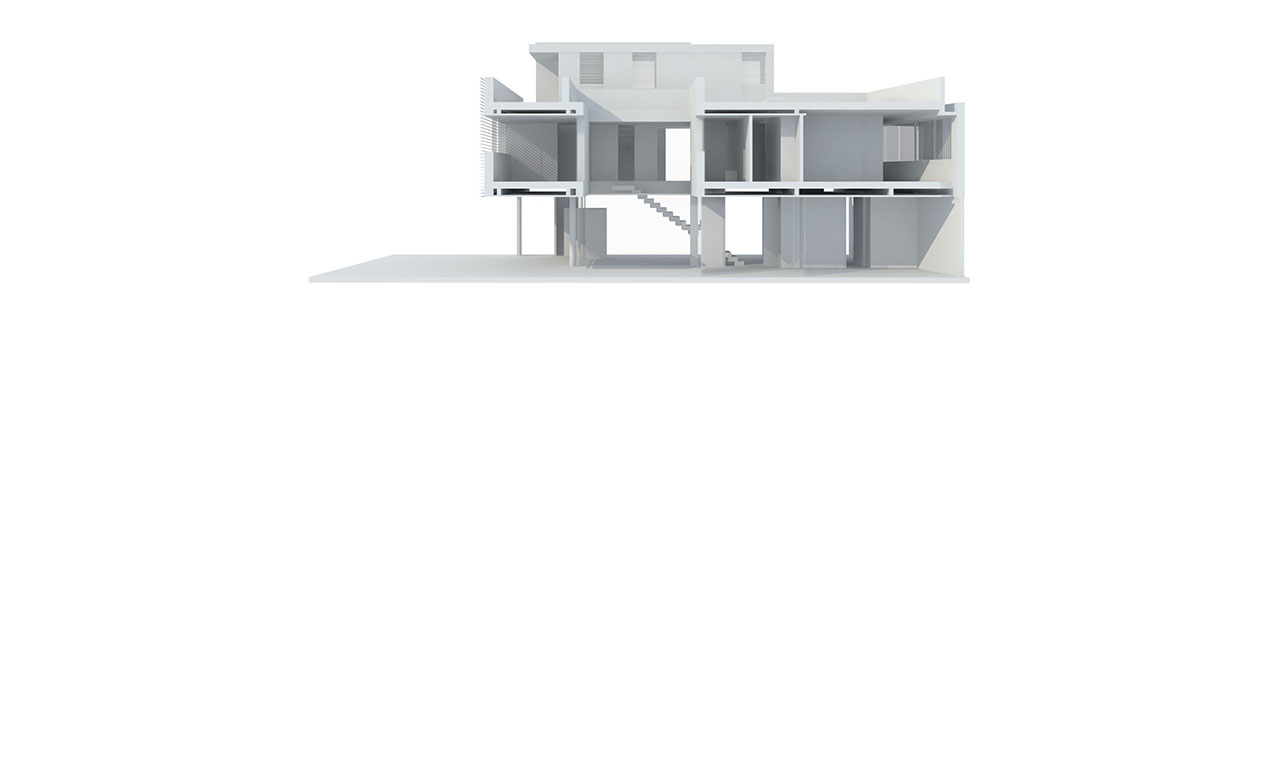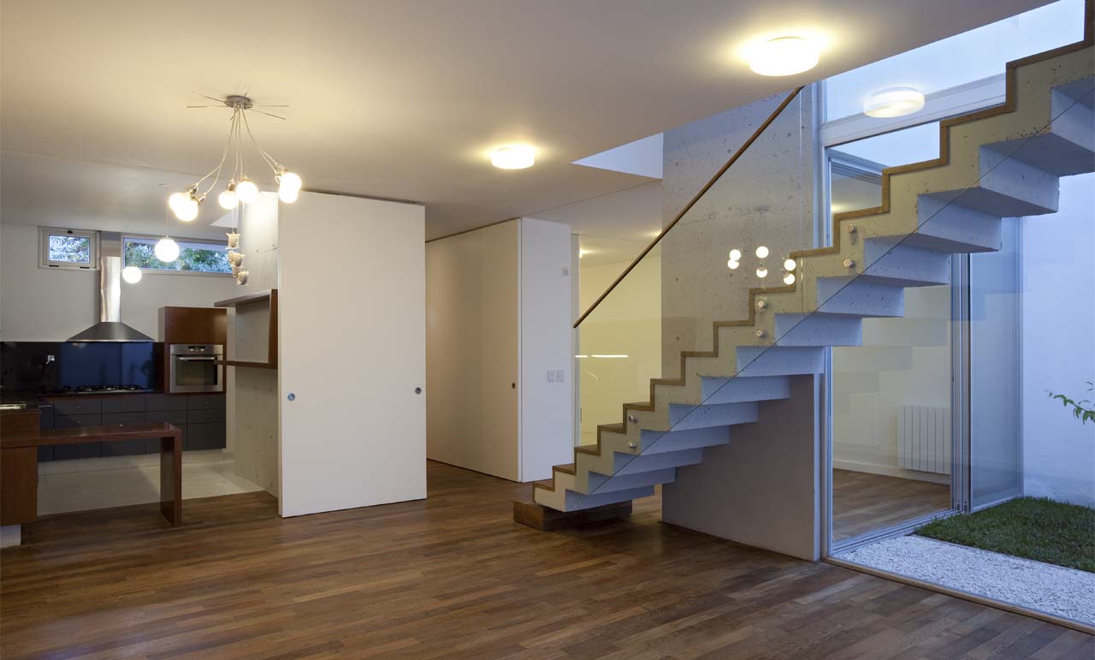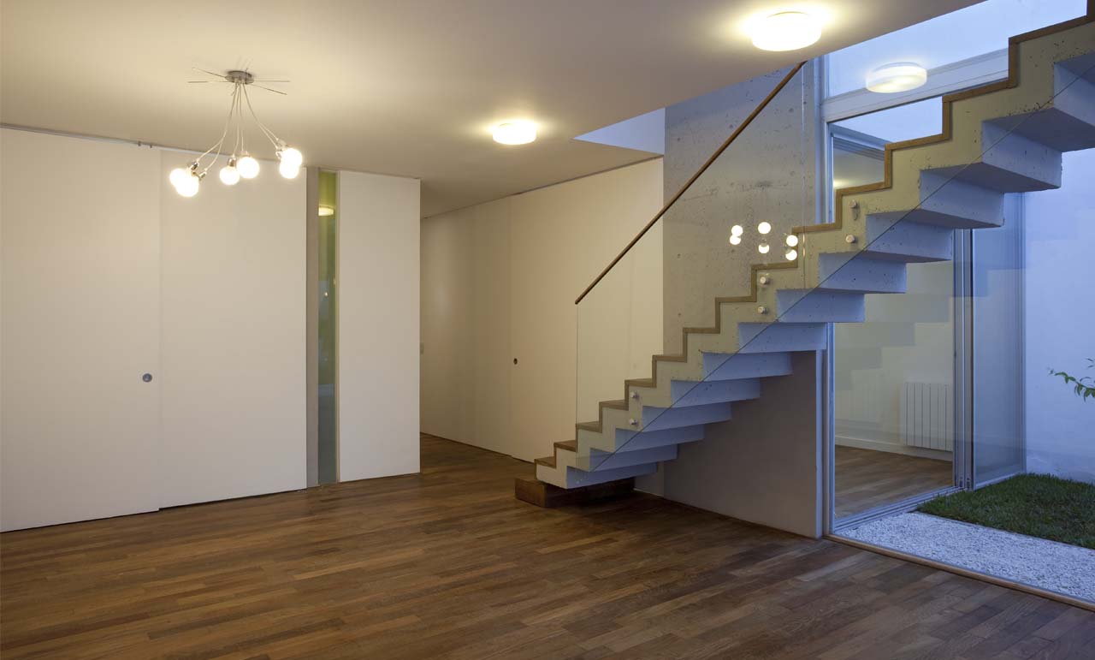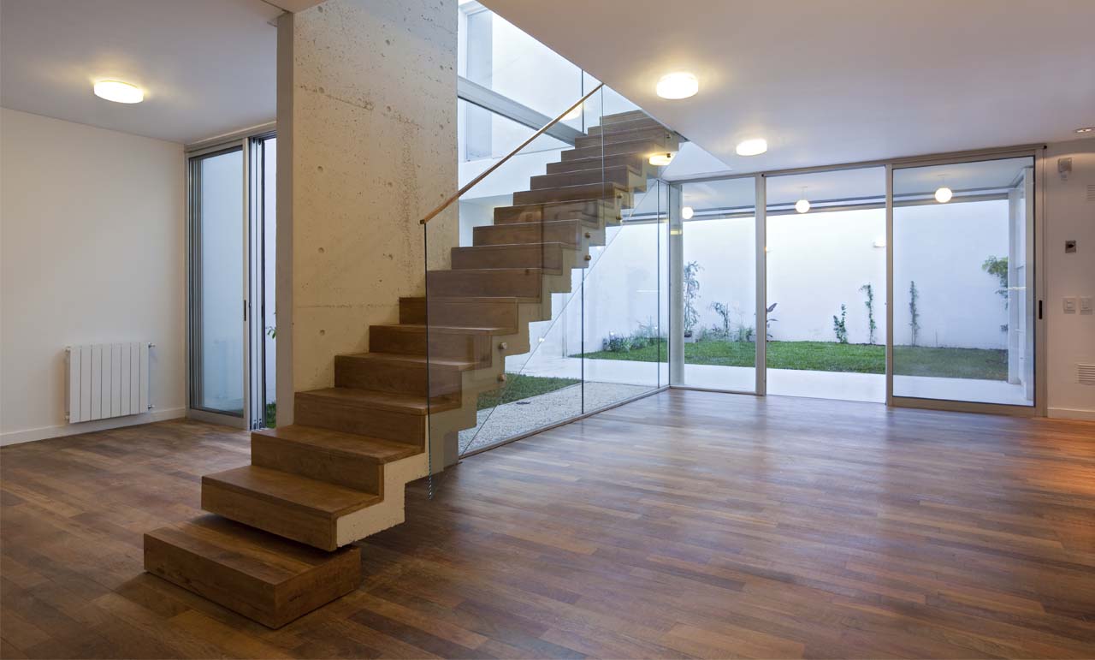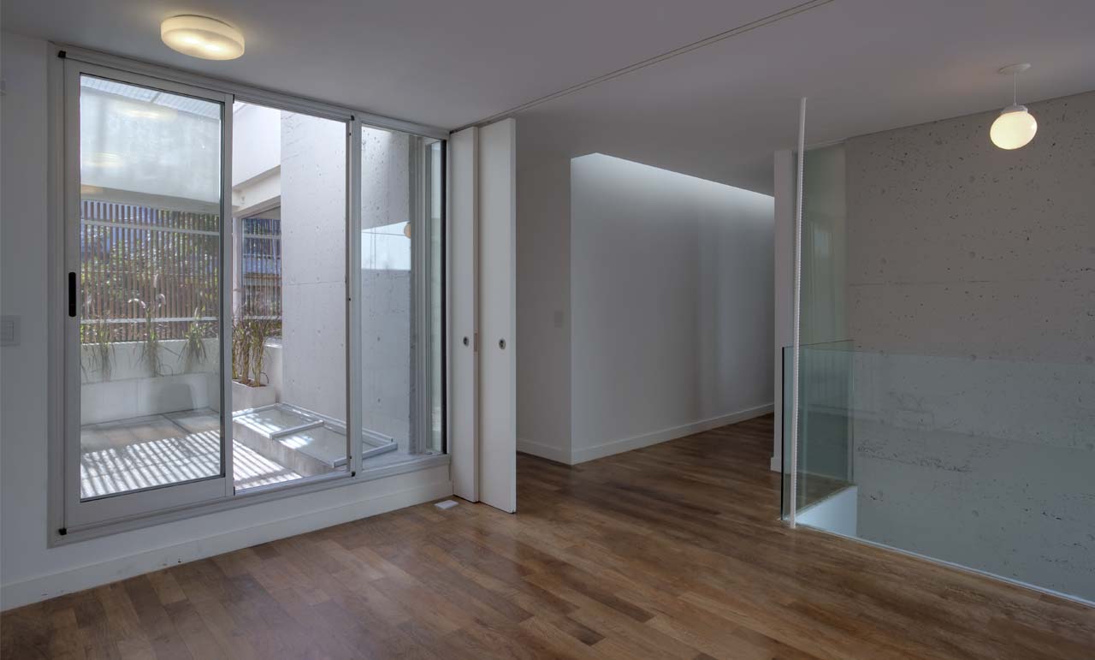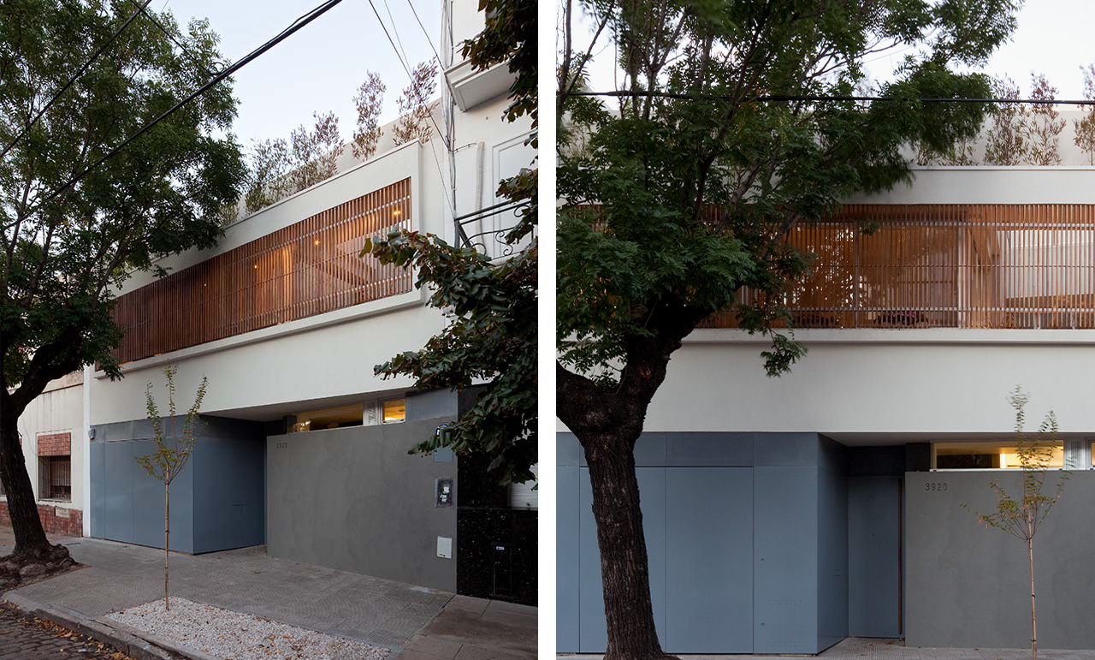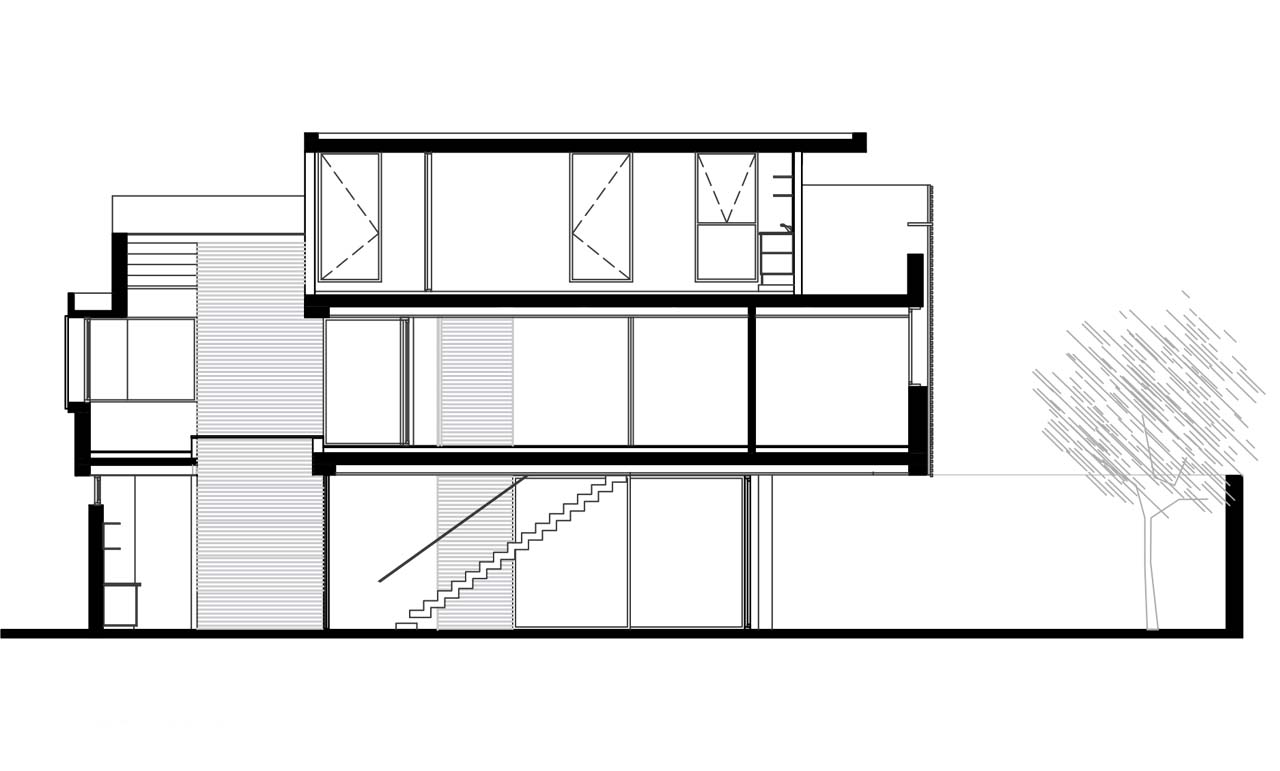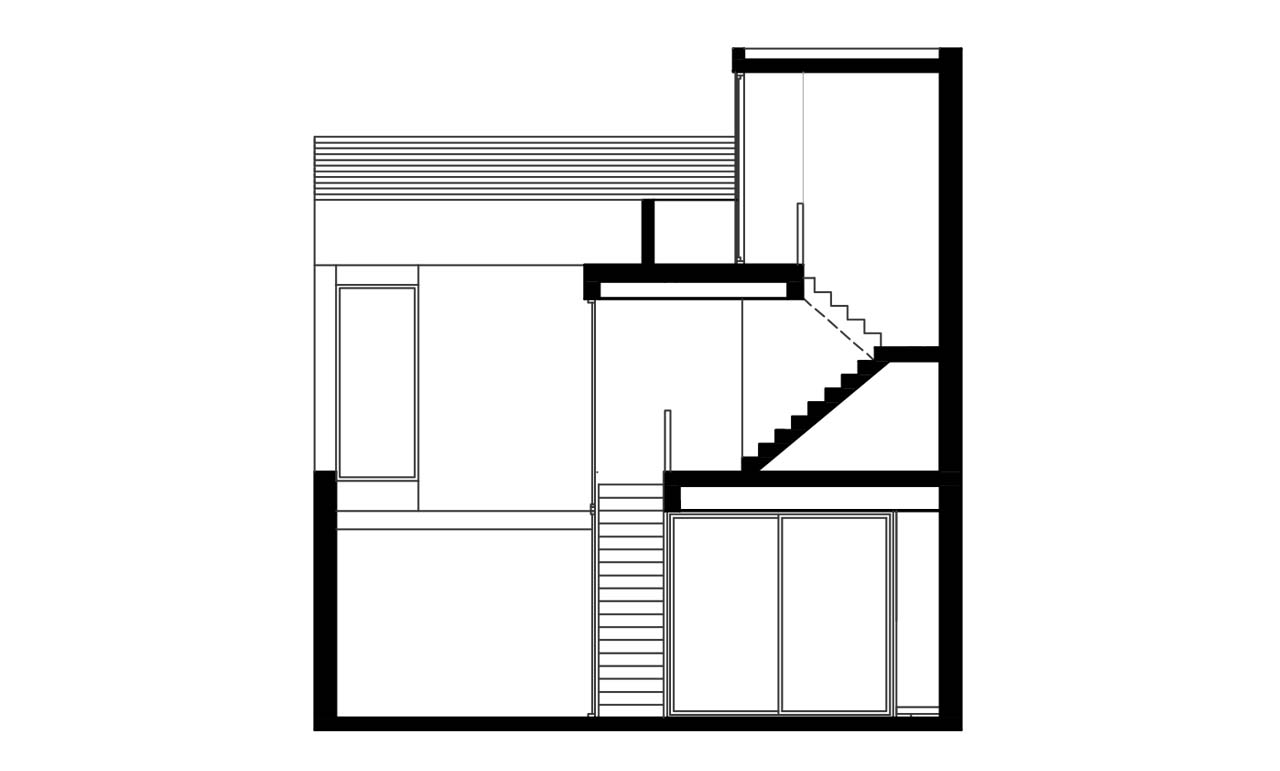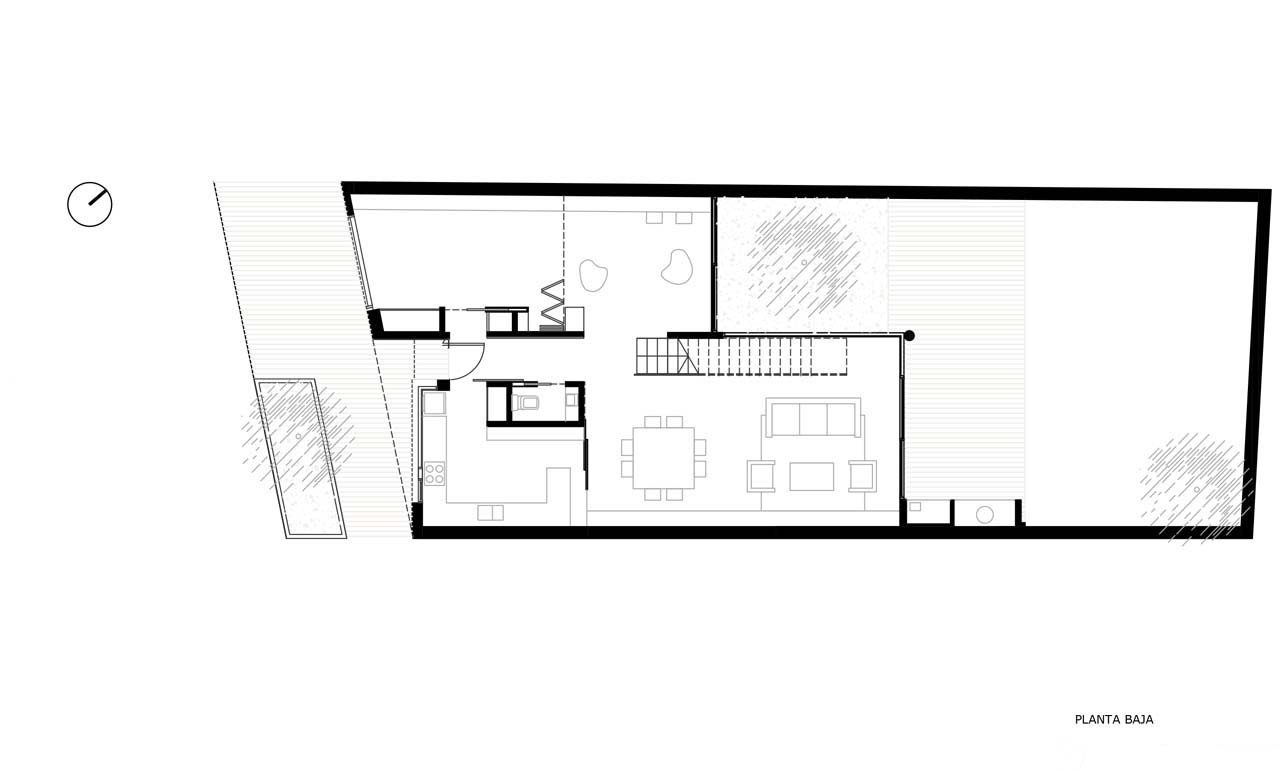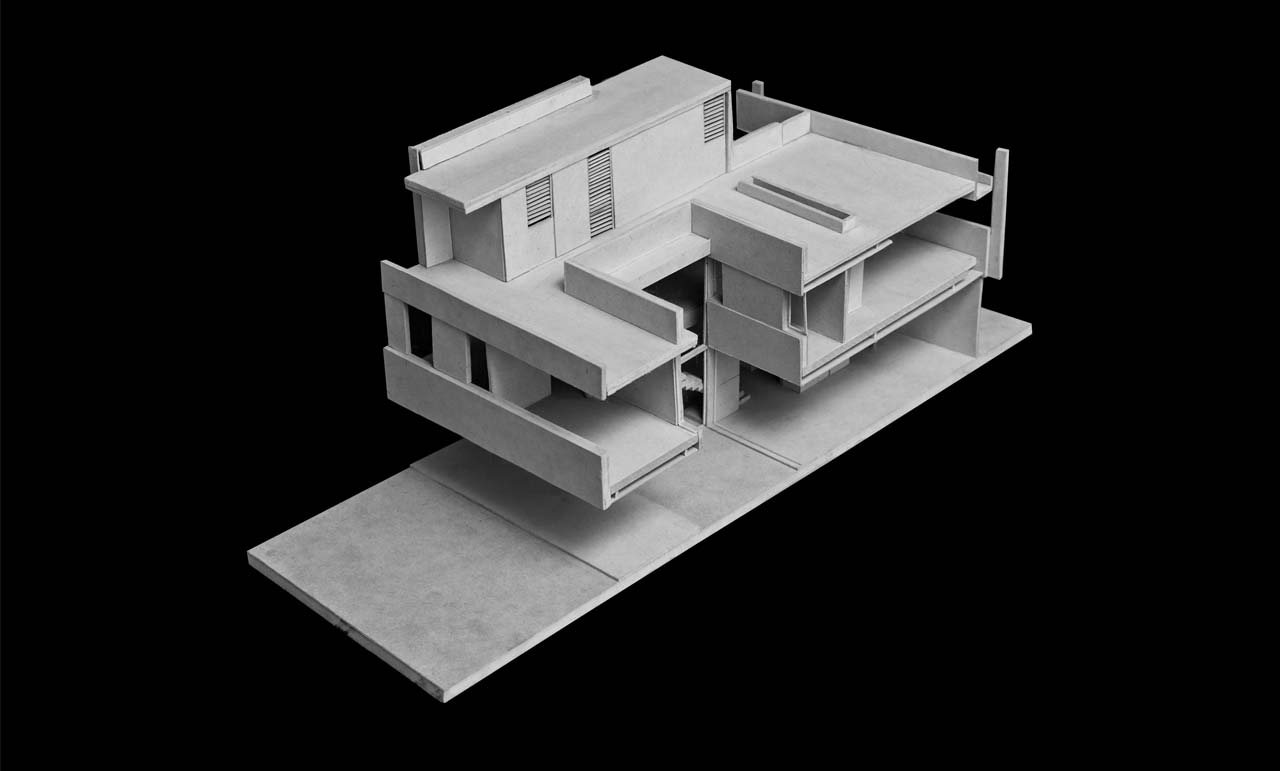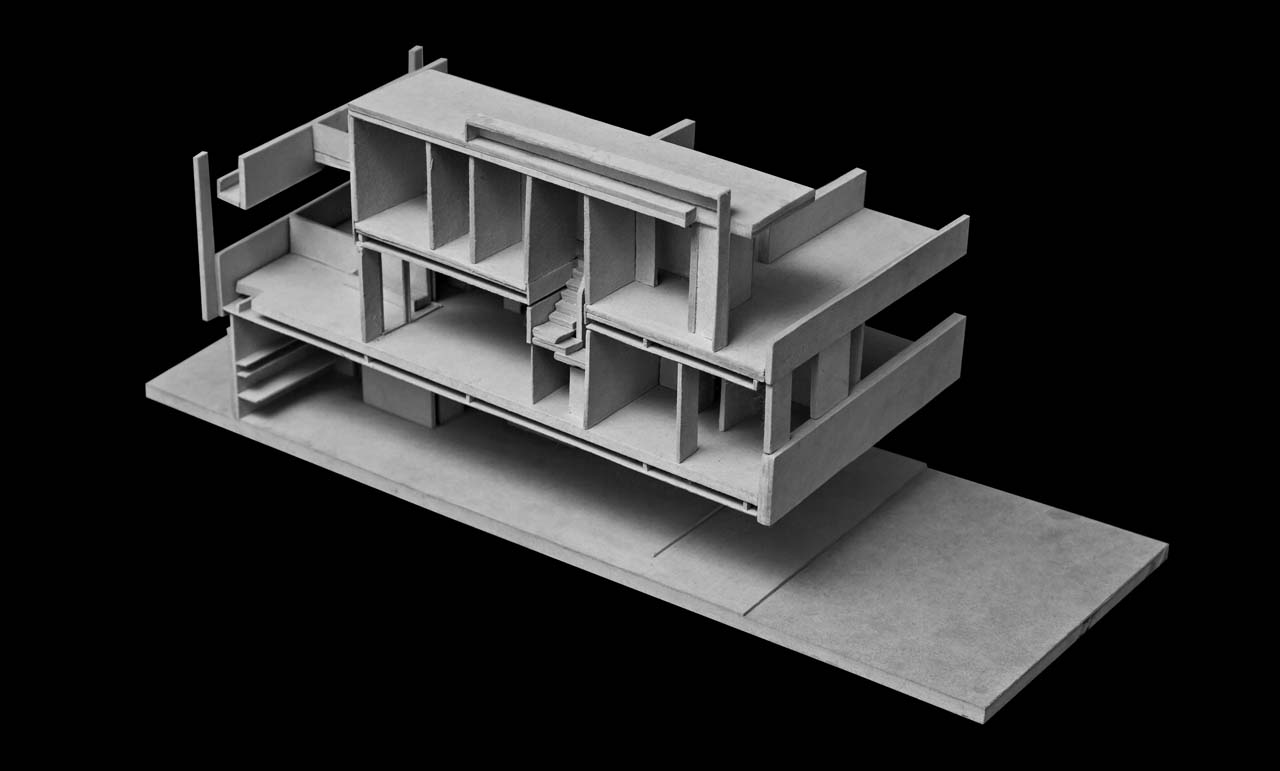
CASA COLEGIALES
Typology
HOUSING
Area
275sq m
Users
6
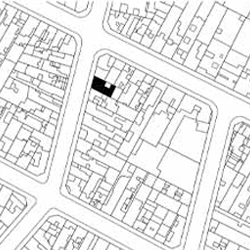
Status
BUILT
Architects
German Hauser, Daniela Ziblat
Year
2009-2010
Program
Single family house
Location
Colegiales, Ciudad Autónoma de Buenos Aires, Argentina
Contemporary society makes us reflect on certain responses used as preconceived notions to solve architectural issues. Family structures, the way in which family members relate to each other, the time that each of them spends at home, TV, the car, are some of the aspects that we believe are essential and should be part of our reflective process. As this project is commissioned by a standard family, we decided to explore following this reflective process.
Our project establishes the main bedroom and restrooms as defined areas, while the rest of the areas may vary in the way and proportions they are used, following the family’s appropriation criteria at a given time. At the ground floor, two large lounges are designed. In principle, the idea is that one of them may be divided and used to park a car, leaving a small lounge for the children, while the other one may be integrated with the kitchen area.
In turn, the upper level introduces an in-between area that articulates the children and the adult sectors. This space that in principle will be a work and study area, given its proportions, relation to the patio and closing possibilities, could, in the future, become a new bedroom, a playroom or a private lounge. We have incorporated courtyards, seeking the diversity provided by outdoor areas, an advantageous indoor-outdoor relation and, mainly, to provide light to all the house throughout the day.
